Video
 Video 2023.11.30 Movie – 【団地の未来】佐藤可士和展トークセッション
Video 2023.11.30 Movie – 【団地の未来】佐藤可士和展トークセッション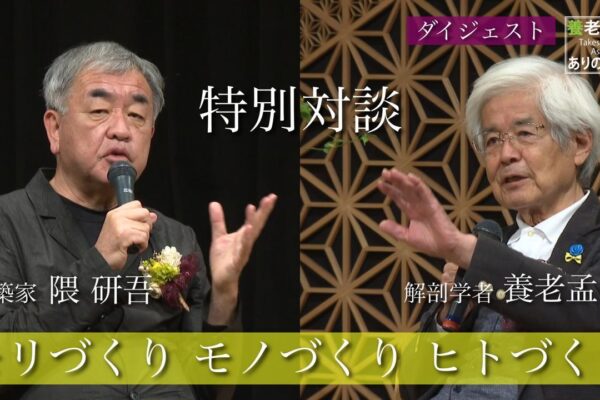 Video 2023.09.22 Movie – 特別対談ダイジェスト:養老孟司先生×隈研吾
Video 2023.09.22 Movie – 特別対談ダイジェスト:養老孟司先生×隈研吾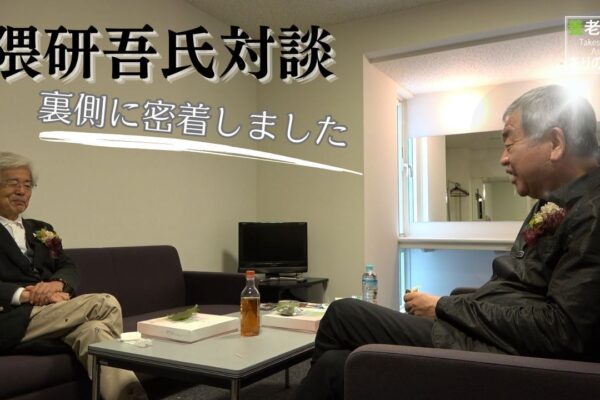 Video 2023.09.15 Movie – 特別対談の裏側:養老孟司先生×隈研吾
Video 2023.09.15 Movie – 特別対談の裏側:養老孟司先生×隈研吾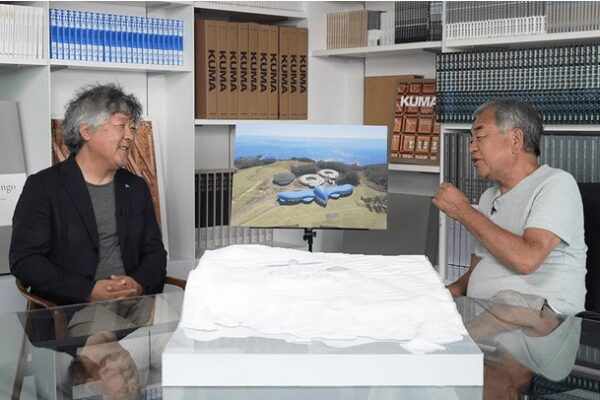 Video 2023.07.03 Movie – 屋久島おおぞら高校キックオフ対談 茂木健一郎氏×隈研吾
Video 2023.07.03 Movie – 屋久島おおぞら高校キックオフ対談 茂木健一郎氏×隈研吾 Video 2023.02.09 Movie – 「日本博2.0」プロジェクト
Video 2023.02.09 Movie – 「日本博2.0」プロジェクト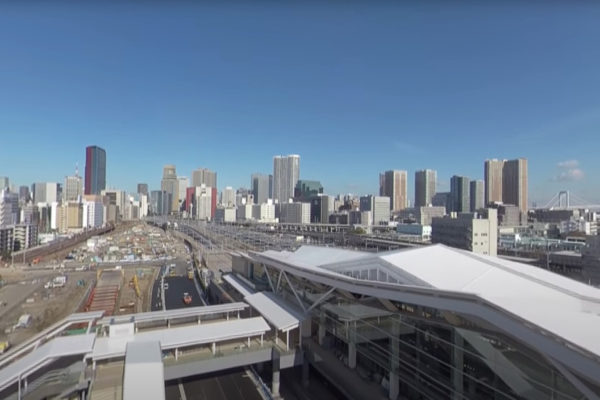 Video 2020.07.15 隈研吾VR作品集 Vol. 2
Video 2020.07.15 隈研吾VR作品集 Vol. 2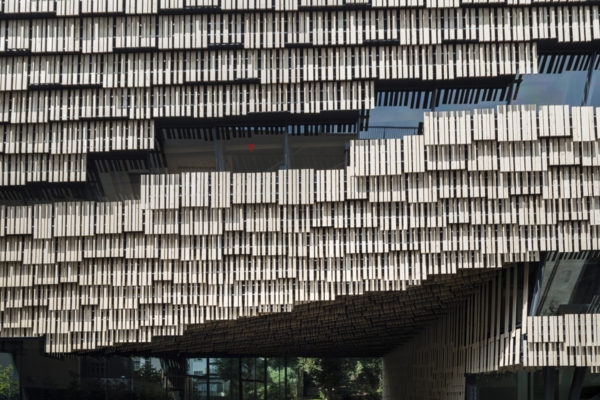 Video 2019.10.21 隈研吾VR作品集 Vol. 1
Video 2019.10.21 隈研吾VR作品集 Vol. 1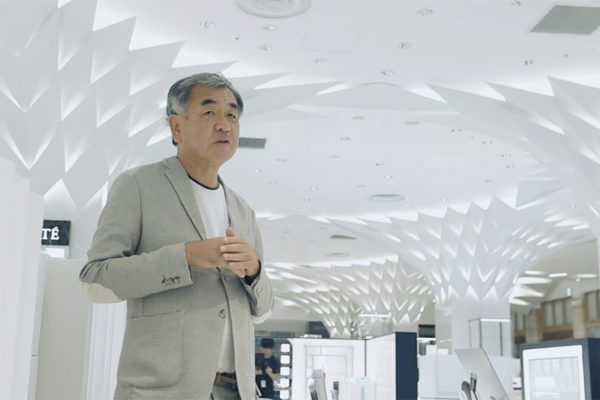 Video 2018.10.29 Kengo Kuma on Renewing Mitsukoshi
Video 2018.10.29 Kengo Kuma on Renewing Mitsukoshi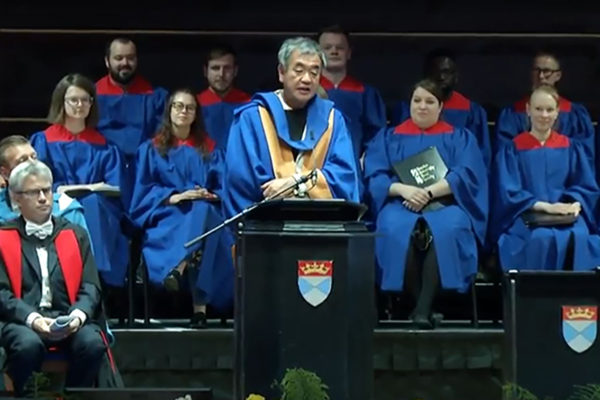 Video 2018.08.24 スコットランドのダンディー大学より名誉学位が隈研吾に授与されました
Video 2018.08.24 スコットランドのダンディー大学より名誉学位が隈研吾に授与されました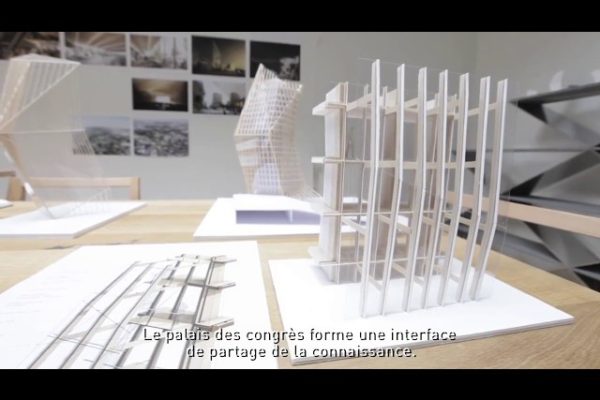 Video 2018.03.01 Balcon sur Paris Kengo Kuma
Video 2018.03.01 Balcon sur Paris Kengo Kuma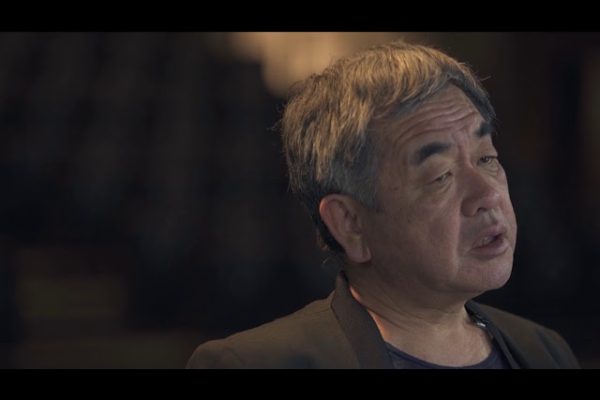 Video 2017.08.30 摄界 – Shanghai Shipyard
Video 2017.08.30 摄界 – Shanghai Shipyard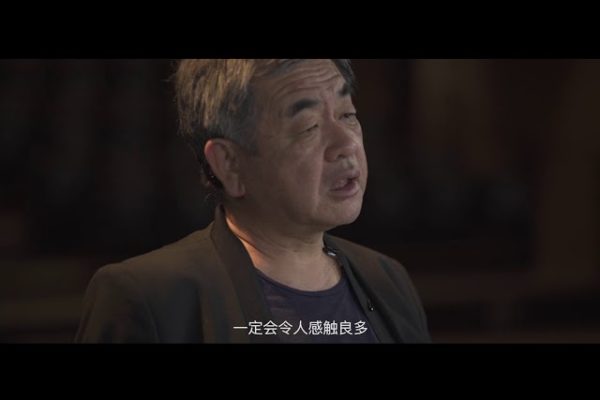 Video 2017.08.30 HBC – Shanghai Shipyard Interview
Video 2017.08.30 HBC – Shanghai Shipyard Interview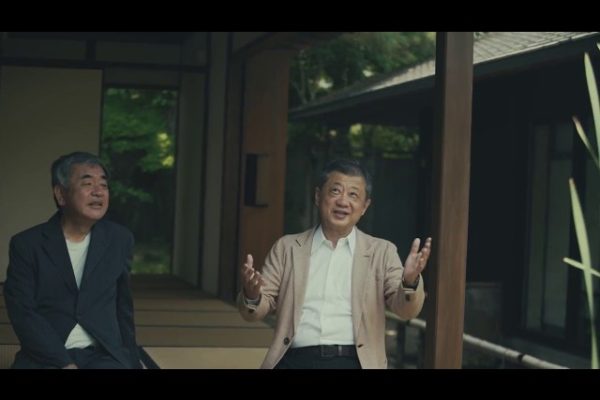 Video 2017.08.23 LIXIL – 隈研吾 が 語る 窓辺 ~ 自然と人間とのあいだにあるもの ~
Video 2017.08.23 LIXIL – 隈研吾 が 語る 窓辺 ~ 自然と人間とのあいだにあるもの ~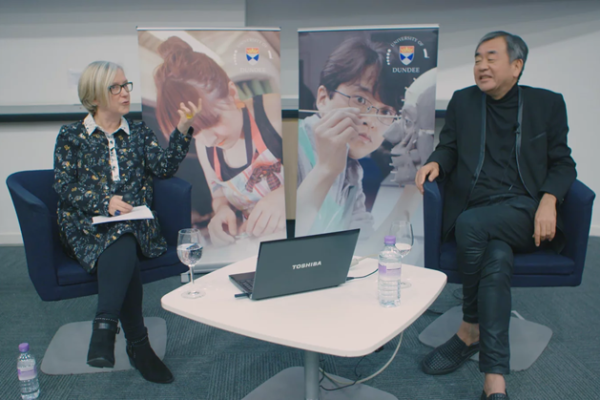 Video 2016.11.14 Kengo Kuma in conversation
Video 2016.11.14 Kengo Kuma in conversation Video 2016.10.11 Kengo Kuma / Woven
Video 2016.10.11 Kengo Kuma / Woven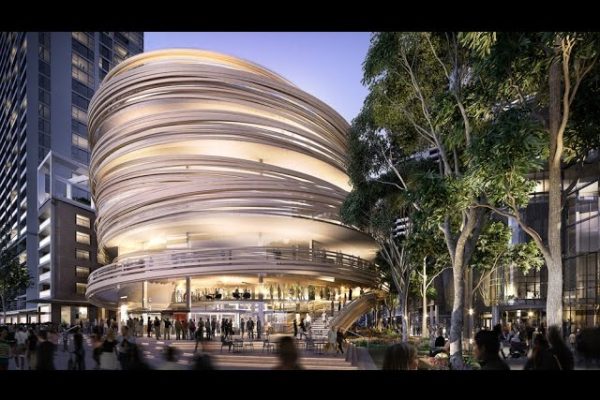 Video 2016.03.15 A cylindrical civic centre
Video 2016.03.15 A cylindrical civic centre Video 2016.03.08 Architecture Now: V&A Museum of Design Dundee
Video 2016.03.08 Architecture Now: V&A Museum of Design Dundee Video 2015.11.16 Interview with Kengo Kuma for Lithic Vertigo
Video 2015.11.16 Interview with Kengo Kuma for Lithic Vertigo Video 2015.11.03 Leone Spita – Kengo Kuma interview 2014
Video 2015.11.03 Leone Spita – Kengo Kuma interview 2014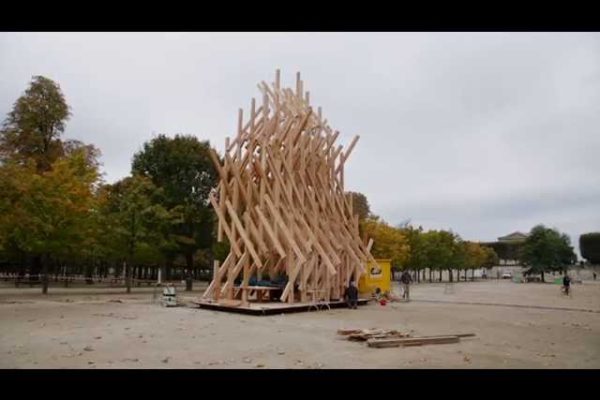 Video 2015.10.19 Yure Video
Video 2015.10.19 Yure Video Video 2015.09.02 Wind eaves Video
Video 2015.09.02 Wind eaves Video Video 2015.06.22 Z58 – Shanghai English
Video 2015.06.22 Z58 – Shanghai English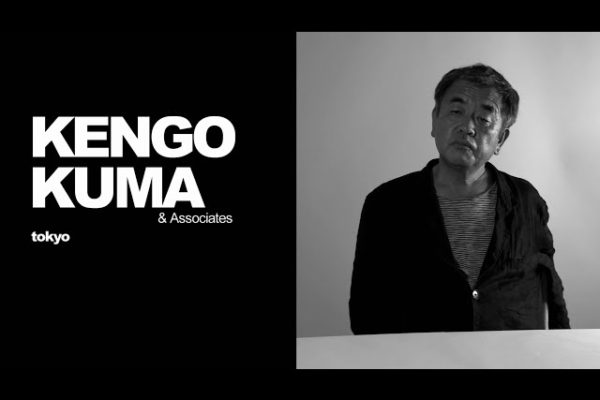 Video 2015.06.02 Nezu Museum Tokyo English
Video 2015.06.02 Nezu Museum Tokyo English Video 2015.04.15 Kengo Kuma – CCCWALL InterniMagazine
Video 2015.04.15 Kengo Kuma – CCCWALL InterniMagazine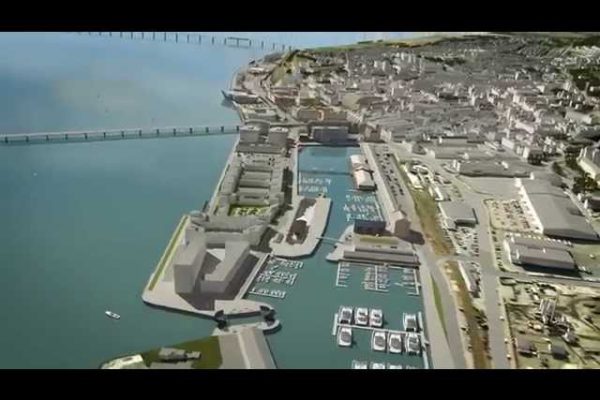 Video 2015.01.28 Virtual flythrough of the new V&A Museum Dundee by Kengo Kuma
Video 2015.01.28 Virtual flythrough of the new V&A Museum Dundee by Kengo Kuma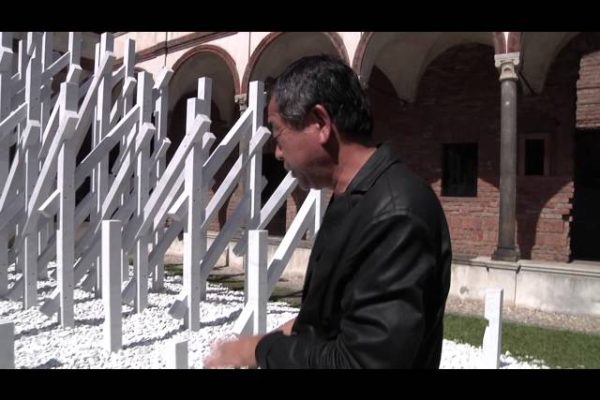 Video 2014.04.14 Stone Forest – Kengo Kuma & Associates
Video 2014.04.14 Stone Forest – Kengo Kuma & Associates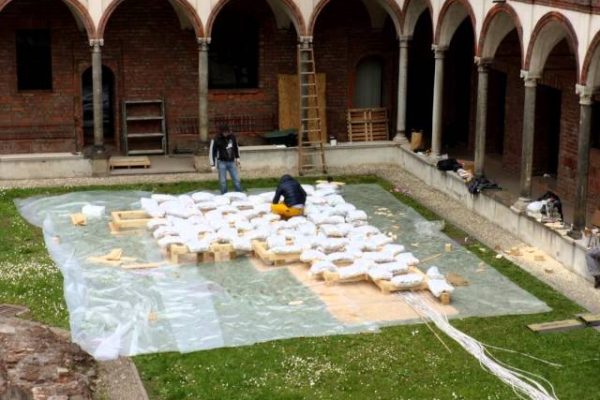 Video 2014.04.14 Stone Forest Video
Video 2014.04.14 Stone Forest Video Video 2014.01.14 Hikari – Lyon Confluence
Video 2014.01.14 Hikari – Lyon Confluence Video 2014.01.02 Sensing Spaces Video
Video 2014.01.02 Sensing Spaces Video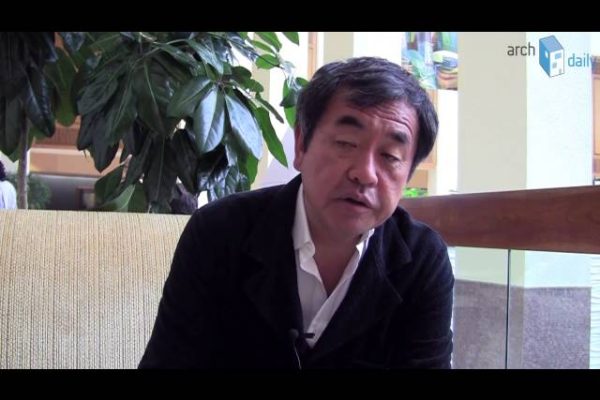 Video 2013.12.02 AD Interviews: Kengo Kuma
Video 2013.12.02 AD Interviews: Kengo Kuma Video 2013.01.31 6. 隈流 根津美術館の楽しみ方 / Nezu Museum
Video 2013.01.31 6. 隈流 根津美術館の楽しみ方 / Nezu Museum Video 2012.12.18 5. 根津美術館という建築と空間 / Nezu Museum
Video 2012.12.18 5. 根津美術館という建築と空間 / Nezu Museum Video 2012.12.01 Water / Cherry Video
Video 2012.12.01 Water / Cherry Video Video 2012.11.18 Mount Pug Video
Video 2012.11.18 Mount Pug Video Video 2012.08.01 4. 美術館モードへ転換するためのしかけ / Nezu Museum
Video 2012.08.01 4. 美術館モードへ転換するためのしかけ / Nezu Museum Video 2012.08.01 3. 根津美術館の存在 / Nezu Museum
Video 2012.08.01 3. 根津美術館の存在 / Nezu Museum Video 2012.08.01 2. 根津美術館の思い出 / Nezu Museum
Video 2012.08.01 2. 根津美術館の思い出 / Nezu Museum Video 2012.08.01 1. 南青山という場所 Site of the Nezu Museum
Video 2012.08.01 1. 南青山という場所 Site of the Nezu Museum Video 2012.05.02 浅草文化観光センター
Video 2012.05.02 浅草文化観光センター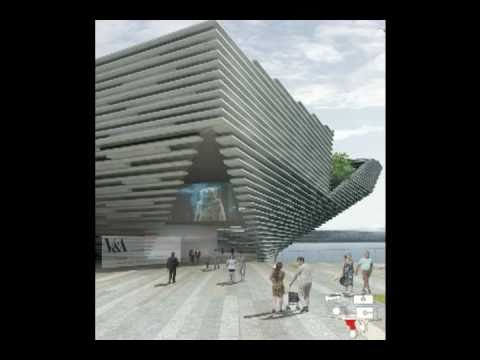 Video 2011.03.20 V&A Musuem Dundee Scotland Building Study
Video 2011.03.20 V&A Musuem Dundee Scotland Building Study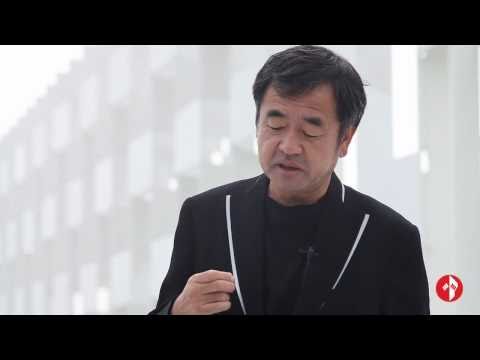 Video 2010.11.09 Kengo Kuma – CCCloud Material Design
Video 2010.11.09 Kengo Kuma – CCCloud Material Design Video 2010.10.31 梼原 木橋ミュージアム
Video 2010.10.31 梼原 木橋ミュージアム Video 2010.10.13 Casalgrande Ceramic Cloud Video
Video 2010.10.13 Casalgrande Ceramic Cloud Video Video 2010.01.31 まちの駅「ゆすはら」
Video 2010.01.31 まちの駅「ゆすはら」