#23 July 19, 2019
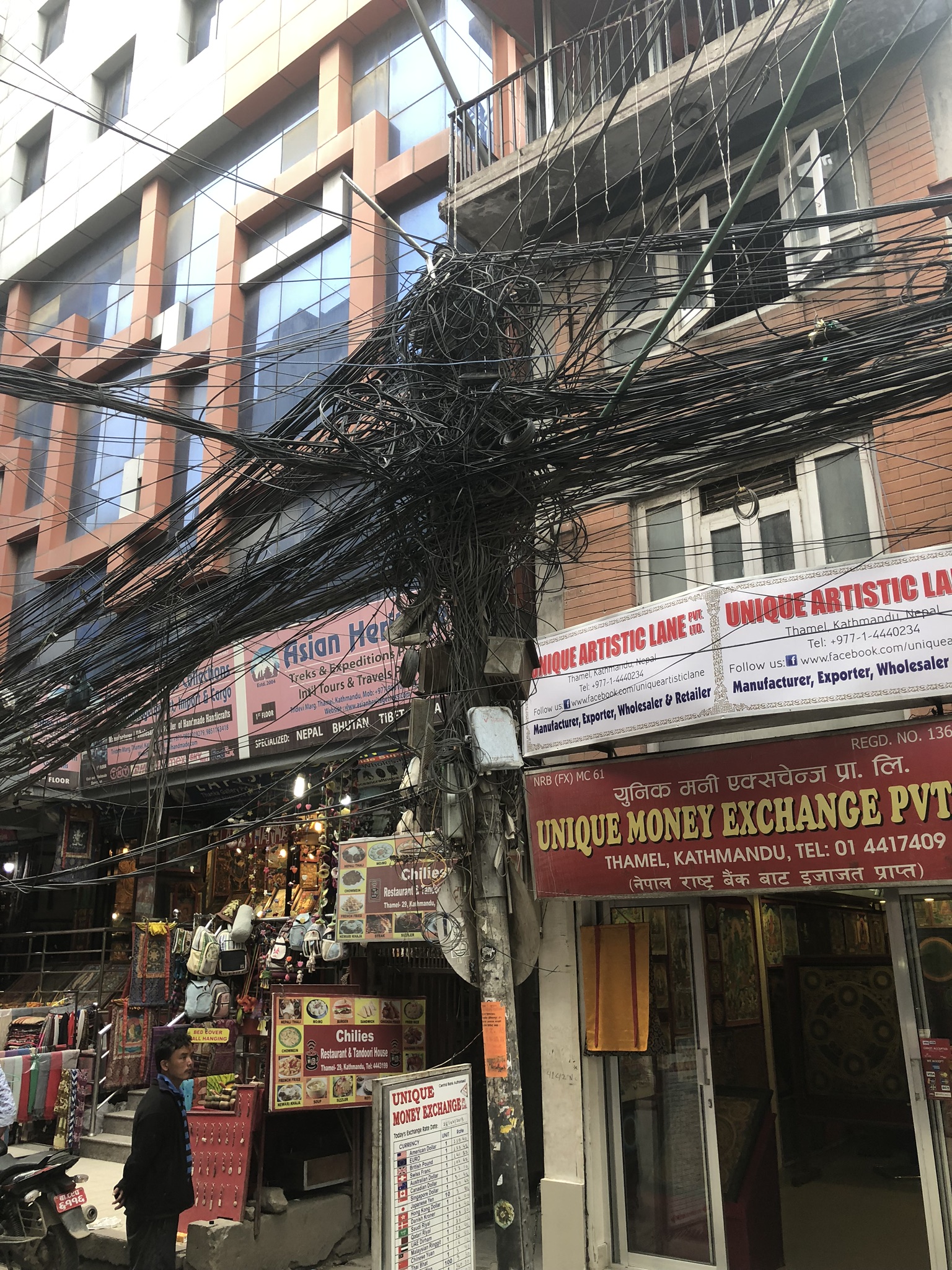
I visited Kathmandu in Nepal during Golden Week. Rebuilding from the devastation of the huge earthquake in 2015 has not proceeded at all, the entire city is full of dust, and you can see the famous tangles of electric wires (photo), but I was still overwhelmed by the mysterious charm that is overflowing from this place.
The slanted structures (photo) that support the long cantilevers on roofs were particularly appealing. How to support structural lines and roof cantilevers is the foremost theme in Asia where there is a lot of rain, and I think that this is the best place to show off your design. No efforts at all were made in this area by architecture in Japan after World War II which focused on emulating buildings based on modernism architecture which have no eaves. I think that the space under the eaves is the greatest design opportunity, and that the New National Stadium that we designed is first and foremost a “Building with a Focus on Space Under the Eaves”.
I was very happy to find that there are many buildings in Nepal that have the same cross-section shape beneath the eaves as the New National Stadium. Traditional Chinese architecture uses a system called “Dougong” which combines horizontal brackets and vertical brackets to support the eaves. The system of diagonal bracing used in Nepal to support long eaves features strength that is lacking in the Dougong system, and the details of the diagonal bracing create a very delicate expression. Therefore, while this system is simple, it is also delicate and subtle.
The other reason that I am interested in Nepal is the fact that Father Akijiro Oki of the Society of Jesus (1926-2015) who was my teacher when I was in middle school spent the last thirty years of his life in Pokhara, Nepal. Father Oki was the scariest priest at the entire school for me, and when he looked at me with his eyes that could see through you, I always shivered, feeling that he understood everything about me, including my shortcomings and irresponsibility. I took a close look at my relationship with Father Oki in my book “Kuma Kengo to Iu Shintai” (2018). During his 30 years in Pokhara, Father Oki was involved in the construction of a school for people with disability.
I gave a lecture at the Japanese Embassy in Kathmandu, and had the opportunity to talk about the charm and scariness of Father Oki with a person who knew him well.
Regrettably, I was not able to go to Pokhara this time, so was unable to visit the school built by Father Oki, but feel that I need to visit it. I would not be who I am today if Father Oki had not been part of my life.
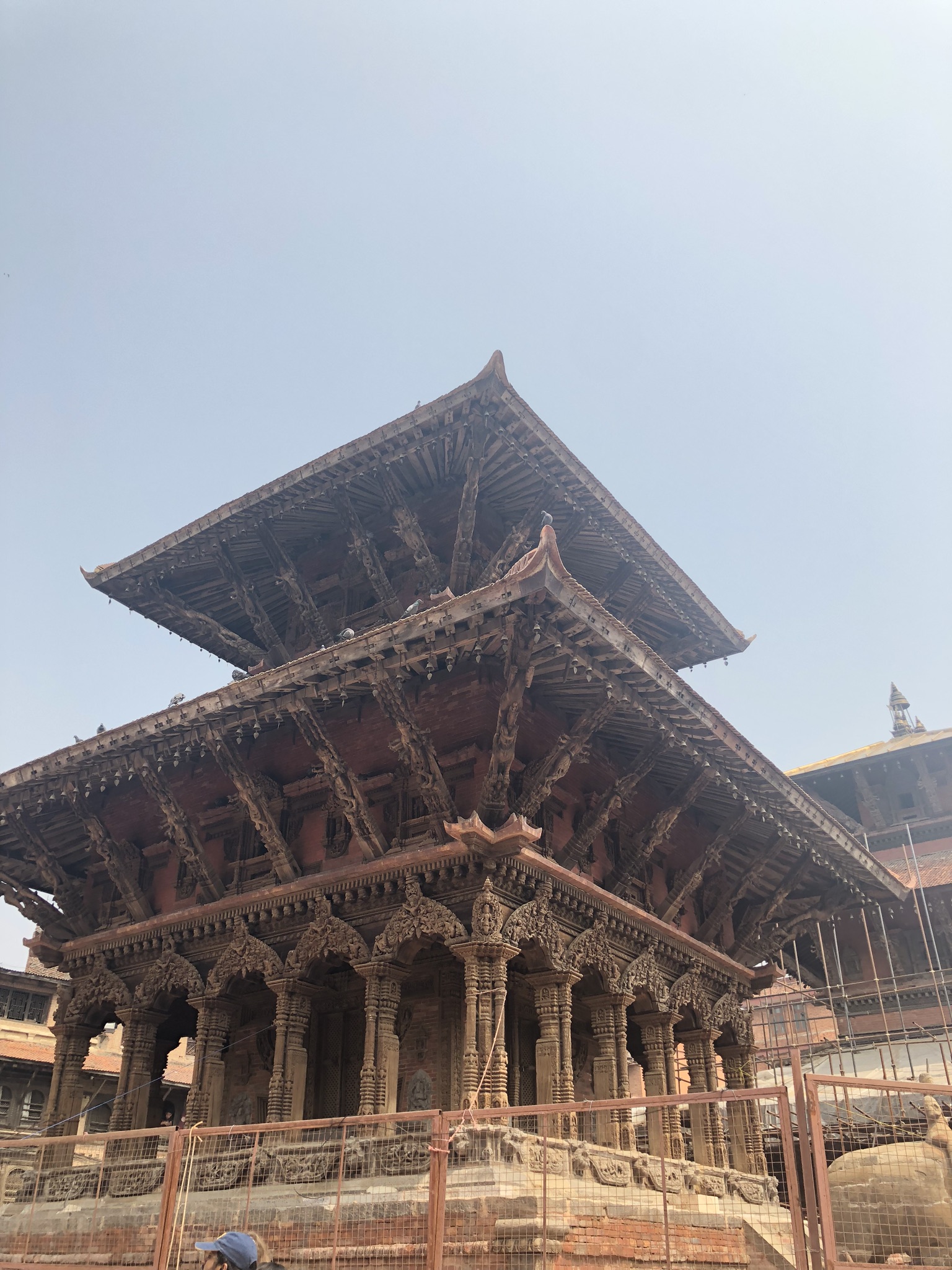
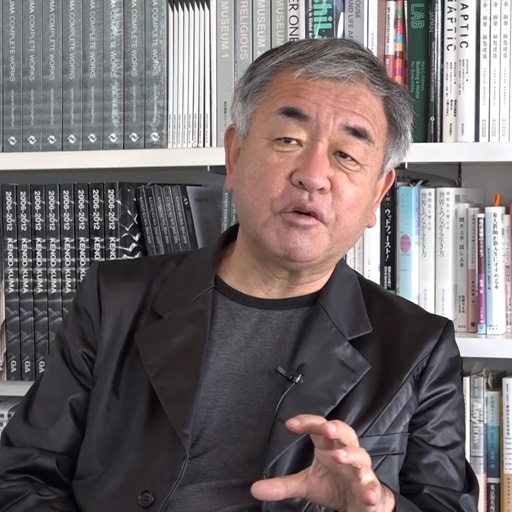
ProjectsMoriyama City Library
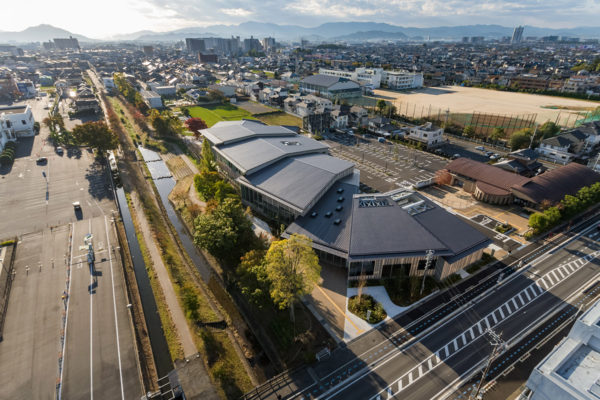 We designed a “street-style” library with a focus on making it open to the city and its people. There are a number of sections along the “street-like” corridor in the center of the building that blend in with the dwellings in the city. This represented an attempt to connect the “street” in the libra … Read More
We designed a “street-style” library with a focus on making it open to the city and its people. There are a number of sections along the “street-like” corridor in the center of the building that blend in with the dwellings in the city. This represented an attempt to connect the “street” in the libra … Read MoreProjectsAD-O Shibuya Dogenzaka
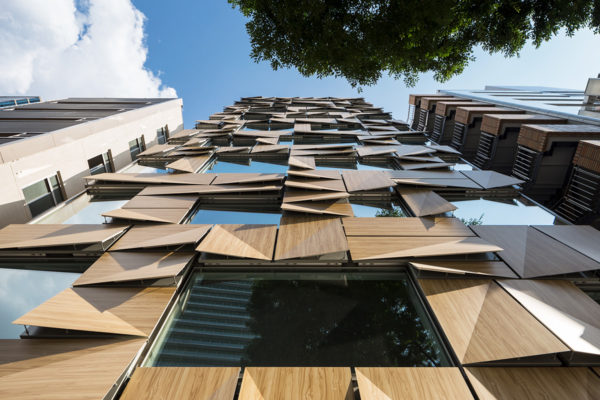 We designed an office building along the zelkova trees on Dogenzaka hill in Shibuya that has a skin that looks like bark so that it blends in with the trees. This “bark” was created by carefully printing wood grain onto thin aluminum panels, bending the “bark” panels and fitting them together to pro … Read More
We designed an office building along the zelkova trees on Dogenzaka hill in Shibuya that has a skin that looks like bark so that it blends in with the trees. This “bark” was created by carefully printing wood grain onto thin aluminum panels, bending the “bark” panels and fitting them together to pro … Read MoreProjectsShanghai Labo
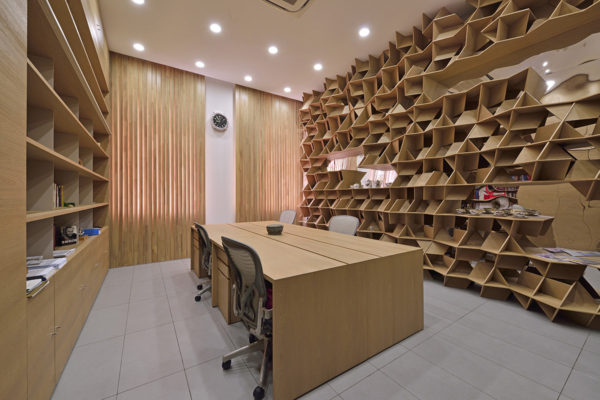 Commissioned by a university professor for his laboratory, we designed a shelf made of elm tree, getting a clue from the pattern of a honeycomb. Having analyzed its geometry, we invented a method originally to interlock each panel. Wood shelves tend to be monotonous, but we were able to provide a dy … Read More
Commissioned by a university professor for his laboratory, we designed a shelf made of elm tree, getting a clue from the pattern of a honeycomb. Having analyzed its geometry, we invented a method originally to interlock each panel. Wood shelves tend to be monotonous, but we were able to provide a dy … Read MoreNews21_21 Design Sight Exhibition “Insects: Models for Design”
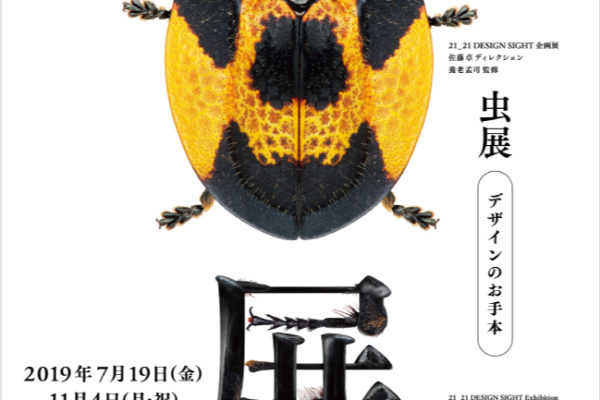 Exhibition "Insects: Models for Design" will be held at 21_21 DESIGN SIGHT from July 19th, 2019. KKAA will exhibit three pavilions that we produced with three structural engineers. Organized by 21_21 DESIGN SIGHT, THE MIYAKE ISSEY FOUNDATION Date July 19 (Fri) - November 4 (Mon), 2019 Venue 21_21 DE … Read More
Exhibition "Insects: Models for Design" will be held at 21_21 DESIGN SIGHT from July 19th, 2019. KKAA will exhibit three pavilions that we produced with three structural engineers. Organized by 21_21 DESIGN SIGHT, THE MIYAKE ISSEY FOUNDATION Date July 19 (Fri) - November 4 (Mon), 2019 Venue 21_21 DE … Read MoreNewsExhibition by Kengo Kuma, Ichiro Yamaguchi (NF/sakanaction) and Kunihiko Morinaga (Anrealage)
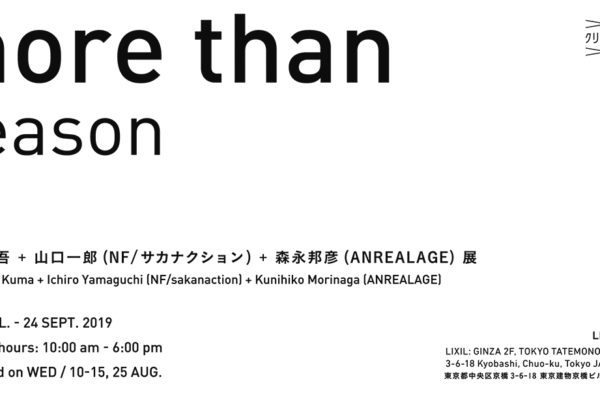 The exhibition by Kengo Kuma, Ichiro Yamaguchi(NF/sakanaction) and Morinaga Kunihiko (Anrealage) will be held from July 20, 2019 at the LIXIL GALLERY. Date 20 July - 24 September 2019 Venue LIXIL GALLERY LIXIL: GINZA 2F, Tokyo Tatemono Kyobashi Bldg., 3-6-18 Kyobashi, Chuo-ku, Tokyo 104-0031 Japan C … Read More
The exhibition by Kengo Kuma, Ichiro Yamaguchi(NF/sakanaction) and Morinaga Kunihiko (Anrealage) will be held from July 20, 2019 at the LIXIL GALLERY. Date 20 July - 24 September 2019 Venue LIXIL GALLERY LIXIL: GINZA 2F, Tokyo Tatemono Kyobashi Bldg., 3-6-18 Kyobashi, Chuo-ku, Tokyo 104-0031 Japan C … Read More