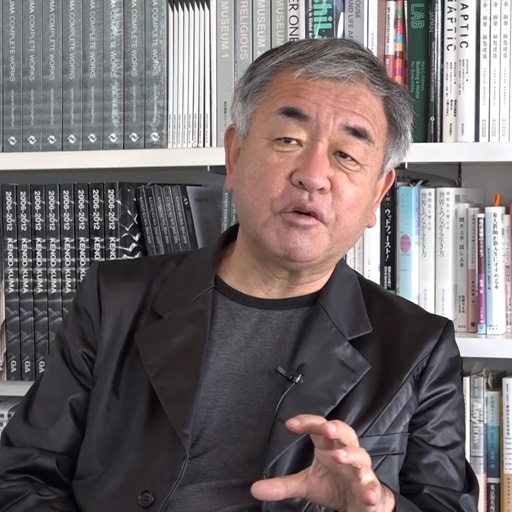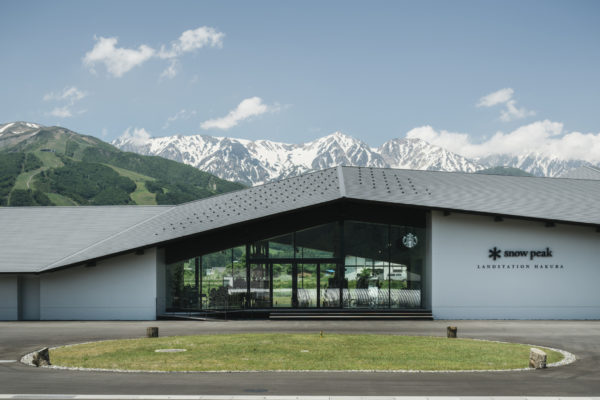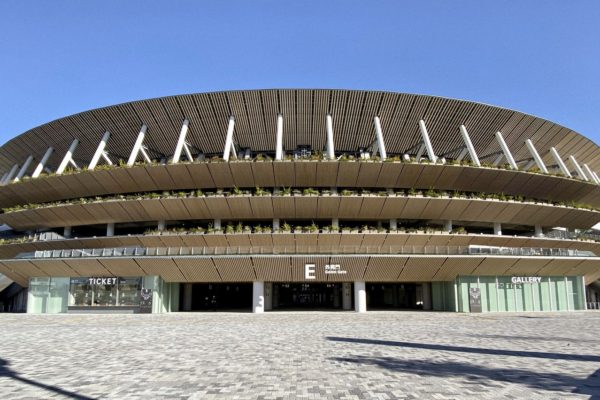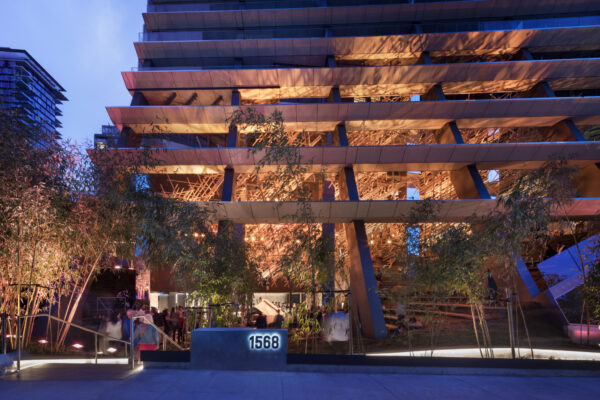#34 September 25, 2020
Two collections of work by KKAA have been published.
One of these collections entitled TOKYO KUMA KENGO published by Kadokawa consists of a new attempt to discuss the structure, history and culture of the complicated city of Tokyo through the work that KKAA has done in Tokyo. The act of designing architecture for a “particular location” resembles an attempt to write a passionate love letter to a woman. I wrote a somewhat romantic essay as the preface for this book. There are various “towns” in Tokyo, and I wrote this essay based on the desire to use women as a metaphor for the unique appearance and character of each respective town in Tokyo. I have continued to write love letters in the form of buildings in the same manner as one recalls a long lost love. I remembered the passion that I felt at each of these points in time. I think that the theory of architecture being a love letter to a particular location is the essence of the architecture of KKAA.
The other collection of work consists of the third volume that has been published by GA. The façade detail of the Daiwa Ubiquitous Computing Research Building that was selected by Yoshio Futagawa as the image for the cover of this book may symbolize the atmosphere of the time period that is covered by this collection of work.

ProjectsSnow Peak LAND STATION HAKUBA
 We created an outdoor recreation facility called “Snow Peak LAND STATION HAKUBA” that integrates a store, restaurant, café and outdoor activities with the objective of stimulating economic development of Hakuba Village in Nagano Prefecture. The woods on the site have been provided with wooden traile … Read More
We created an outdoor recreation facility called “Snow Peak LAND STATION HAKUBA” that integrates a store, restaurant, café and outdoor activities with the objective of stimulating economic development of Hakuba Village in Nagano Prefecture. The woods on the site have been provided with wooden traile … Read MoreProjectsJapan National Stadium
 This large stadium was designed as a collection of small-diameter pieces of wood. The facade consists of overlapping, multi-layered eaves. The underside of each eave is covered with small-diameter wood louvers in an effort to express the tradition of beautiful eaves in Japanese architecture in an ap … Read More
This large stadium was designed as a collection of small-diameter pieces of wood. The facade consists of overlapping, multi-layered eaves. The underside of each eave is covered with small-diameter wood louvers in an effort to express the tradition of beautiful eaves in Japanese architecture in an ap … Read MoreProjectsAlberni
 This is a high-rise condominium, located where Vancouver’s Coal Harbour District tapers north toward Stanley Park. We wanted to create a new kind of skyscraper not as an isolated object, but instead defined by strong relationships to its setting. We also wanted nature to be present throughout the gr … Read More
This is a high-rise condominium, located where Vancouver’s Coal Harbour District tapers north toward Stanley Park. We wanted to create a new kind of skyscraper not as an isolated object, but instead defined by strong relationships to its setting. We also wanted nature to be present throughout the gr … Read More