#36 December 4, 2020
We won the first prize in a design competition for a gallery that is to be added in front of the Saint-Maurice Cathedral in Angers in the western portion of France.
The old gallery was removed at the beginning of the 19th century, and a project to construct a full-fledged gallery in order to protect the precious multi-colored sculpted portal located behind it is being carried out by the Regional Directorate of Cultural Affairs in France. Since there were no records of the original gallery, we are embarking on an attempt that is the first of its kind in France to facilitate a collaboration between a medieval cathedral and contemporary design.
We worked together with Vincent Brunelle who has been involved with the preservation of historical structures in France for a long time. A design was presented based on the historical background and architectural heritage that he provided combined with the unique stone stacking pattern that was used for this cathedral. As a symbol of our respect for the history of the cathedral that was built during a time frame spanning the Romanesque and Gothic periods, we created a design in which the simple light of Romanesque design and the organic beauty of Gothic design overlap and reverberate.
That is why there were already two layers of time that existed here which consist of the Romanesque and Gothic. We are attempting to overlap one more layer of time which is the 21st century. I think that architectural design must change from an age of subtraction based on exclusion techniques to an age of addition based on tolerance. Addition is made possible by computational design. This project in Angers found its way to the methodology of addition by contemplating a connection to medieval architecture. We will create the drawings together with Romanesque and Gothic stonemasons, and do the work necessary to stack the stones with them.
In the age of the coronavirus pandemic, death seems more imminent than it ever was in the past, making it a part of daily life. Coming face to face with a medieval cathedral at this time made it possible for me to think about the relationship between people and god during this age. This provided me with many hints, as well as inspiration.
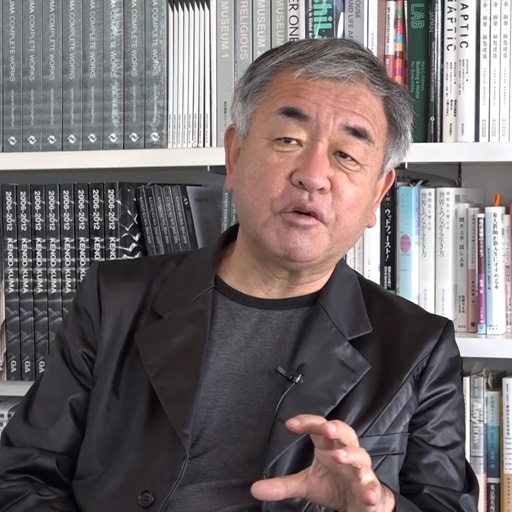
NewsCompetition Won for Taichung Arena
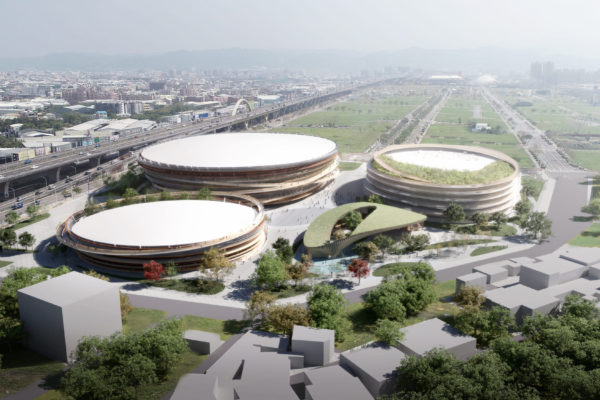 Taichung, Taiwan 2027 Arena, school, commercial 132,000 m2 Kengo Kuma & Associates has won the 1st prize for the international competition of Taichung Arena, Taiwan. Taichung city is blessed with a large amount of greenery and comfortable weather for outdoor activities of citizens which are represen … Read More
Taichung, Taiwan 2027 Arena, school, commercial 132,000 m2 Kengo Kuma & Associates has won the 1st prize for the international competition of Taichung Arena, Taiwan. Taichung city is blessed with a large amount of greenery and comfortable weather for outdoor activities of citizens which are represen … Read MoreNewsCompetition Won for Hangzhou Xiaohe Park
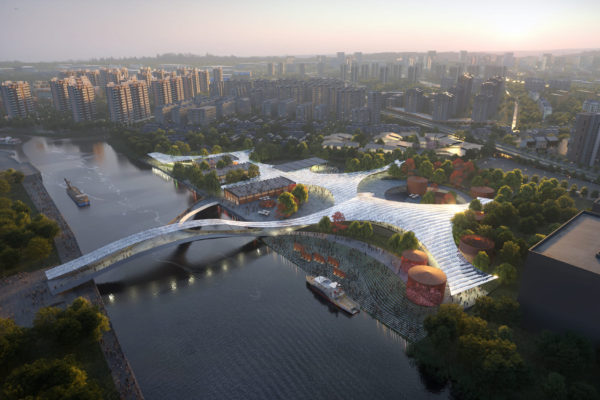 Hangzhou, China 2020 Park, Retail, Exhibition space, Pier, Pedestrian Bridge 24,000 m2 Kengo Kuma & Associates has won the 1st prize for the international competition of Hangzhou Xiaohe Park, China The former Xiaohe Oil Factory has been standing on the riverbank of world heritage the Grand Canal for … Read More
Hangzhou, China 2020 Park, Retail, Exhibition space, Pier, Pedestrian Bridge 24,000 m2 Kengo Kuma & Associates has won the 1st prize for the international competition of Hangzhou Xiaohe Park, China The former Xiaohe Oil Factory has been standing on the riverbank of world heritage the Grand Canal for … Read MoreProjectsShangxia Chengdu Store
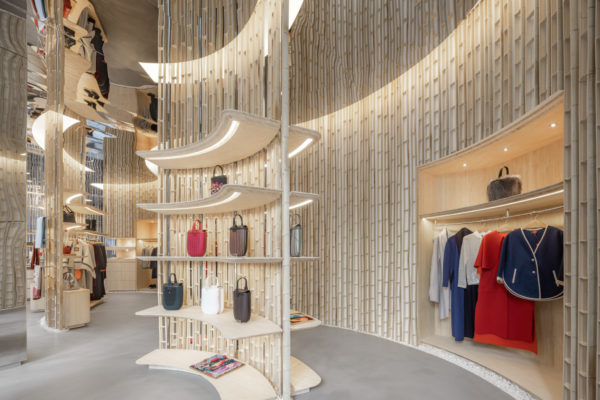 SHANG XIA was established as a brand to promote the combination of traditional Chinese crafts and the works of Hermès. We designed their store in Chengdu, following the ones in Shanghai and Beijing. We first sliced a flame-retardant bamboo longitudinally at a thickness of 40mm and uncovered its beau … Read More
SHANG XIA was established as a brand to promote the combination of traditional Chinese crafts and the works of Hermès. We designed their store in Chengdu, following the ones in Shanghai and Beijing. We first sliced a flame-retardant bamboo longitudinally at a thickness of 40mm and uncovered its beau … Read MoreProjectsCerabo Kutani
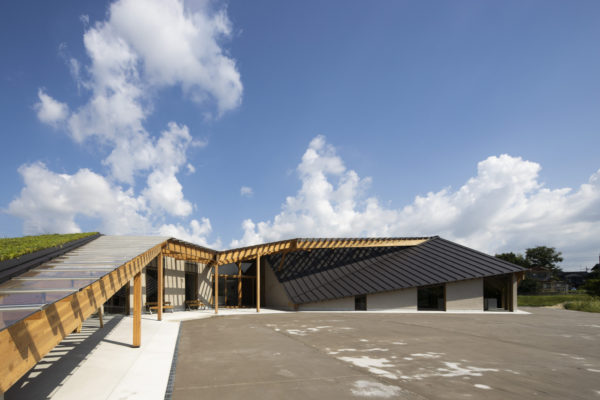 This hands-on museum shows visitors the process of making Kutani porcelain, allowing them to learn and experience first-hand one of the most famous types of porcelain in Japan. This location was originally known as one of the few production centers in Japan of clay that is made by crushing the rocks … Read More
This hands-on museum shows visitors the process of making Kutani porcelain, allowing them to learn and experience first-hand one of the most famous types of porcelain in Japan. This location was originally known as one of the few production centers in Japan of clay that is made by crushing the rocks … Read More