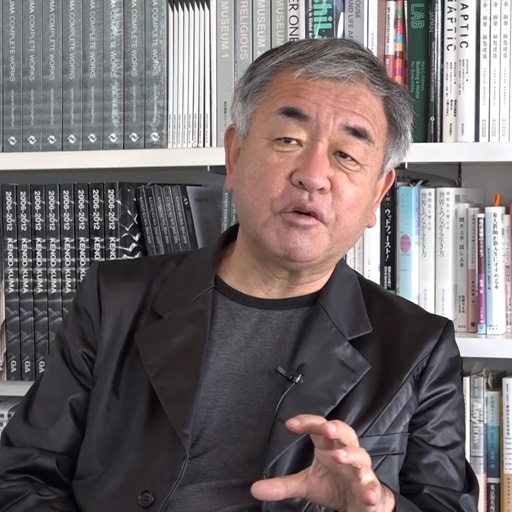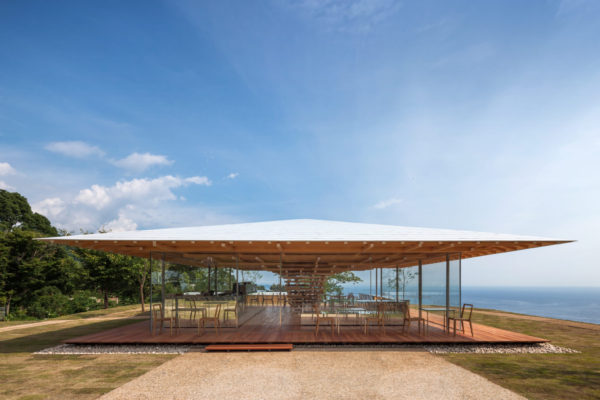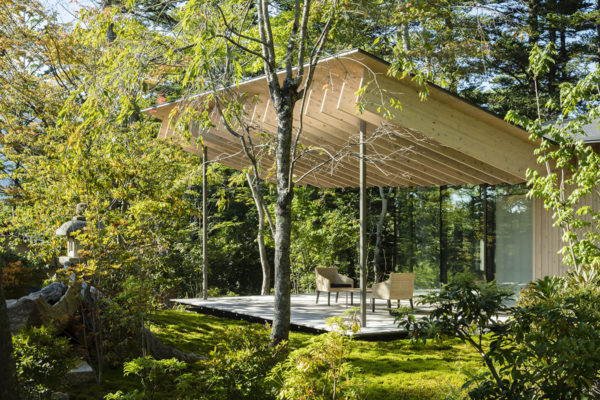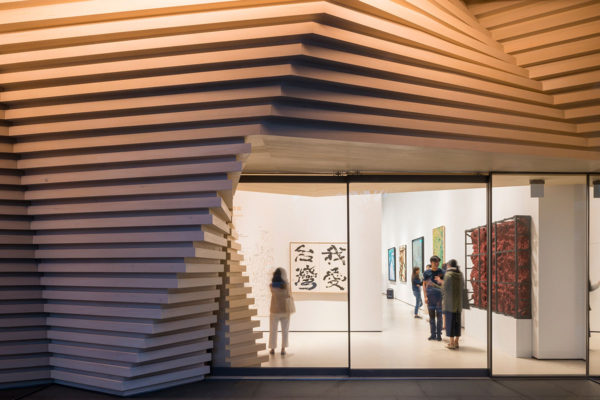#4 November 21, 2017
Projects which accumulate smaller units into a larger whole, much like a cloud, or ‘kumo’, are underway in a number of places. Even on complex projects with many restrictions, if we can achieve the appropriate ‘smallness’ of the basic unit, then we can exploit space which would otherwise be lost. This follows the wisdom of insects, thriving in locations around the world. Because insects are small, they behave freely even in limited places. Their smallness is the key to their survival, especially in the harshest environments. Additionally, given their smallness, insects are said to be the most resilient creatures in the global environment as they can quickly adapt to their ever more dynamic surroundings.
We were recently awarded First Place in Geneva's International Development Studies Graduate School competition. We came to a solution that the dormitory and other facilities for the students should be designed around one autonomous street. Young people from all over the world will congregate here, using this semi-outdoor, flexible space for the free exchange of ideas; for communication and collaboration.

ProjectsCoeda House
 Randomly stacking 8cm square cedar boards, we made a huge tree-like structure. Reinforcing with a carbon fiber rod (with a tensile strength 7 times that of iron) it becomes possible to have a single trunk with large branches while still diminishing movement during earthquakes. The site lies on a cli … Read More
Randomly stacking 8cm square cedar boards, we made a huge tree-like structure. Reinforcing with a carbon fiber rod (with a tensile strength 7 times that of iron) it becomes possible to have a single trunk with large branches while still diminishing movement during earthquakes. The site lies on a cli … Read MoreProjectsRoof / Birds
 Roof / Birds is a guesthouse for people who love art. It sits on slope in a forest overlooking Mount Asama; a well known habitat for wild birds. In order to minimize the impact of the architecture in the forest, we divided the building into blocks and aimed for a composition wherein a collection of … Read More
Roof / Birds is a guesthouse for people who love art. It sits on slope in a forest overlooking Mount Asama; a well known habitat for wild birds. In order to minimize the impact of the architecture in the forest, we divided the building into blocks and aimed for a composition wherein a collection of … Read MoreProjectsWhitestone gallery taipei
 This gallery with a wooden façade and interior is “inserted” into the ground floor of an office building in Taipei. The base material is a cypress board with a section size of 105mm. By stacking and gradually shifting the pieces, we were able to produce an organic and humane space in the city, which … Read More
This gallery with a wooden façade and interior is “inserted” into the ground floor of an office building in Taipei. The base material is a cypress board with a section size of 105mm. By stacking and gradually shifting the pieces, we were able to produce an organic and humane space in the city, which … Read More