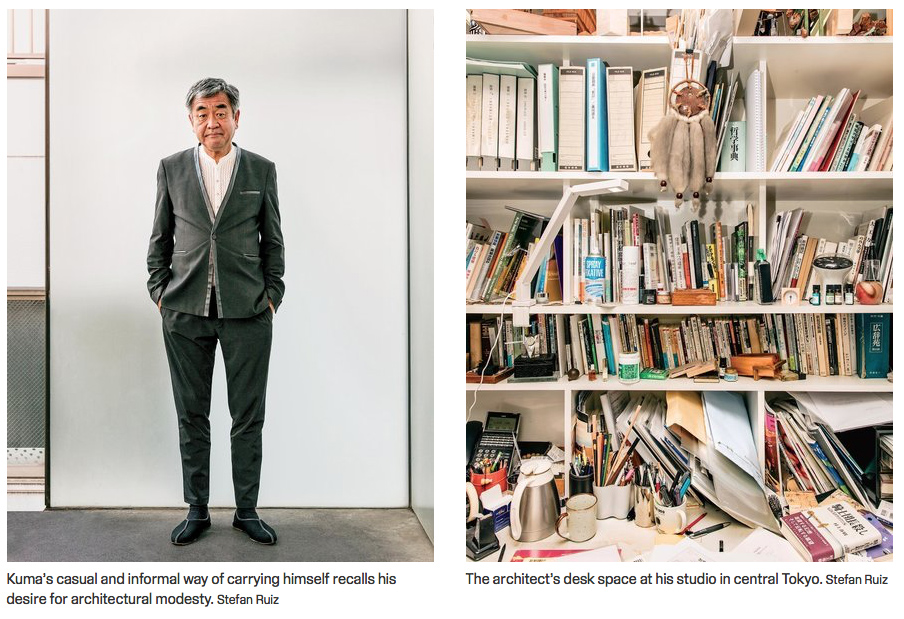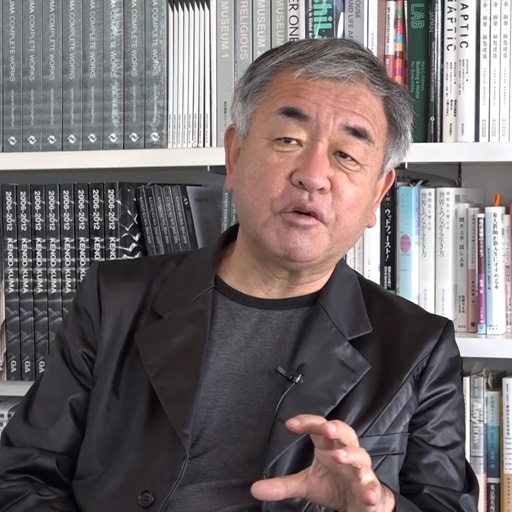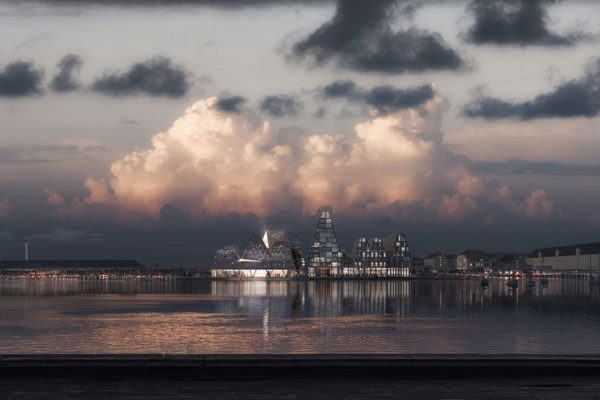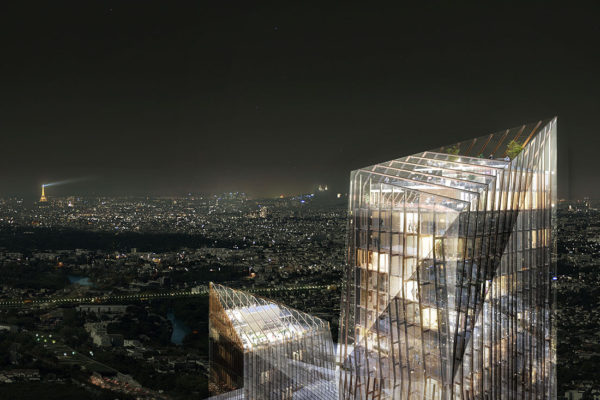#7 March 26, 2018
The New York Times Magazine (T Magazine) featured me recently with a most insightful story written by Nikil Saval. He’s conducted a number of interviews with people having different views about me and KKAA, and successfully portrayed our current state in Japan, our expected roles, and challenges that we are faced with. I was impressed by the thorough work of the New York Times.

What I found it particularly intriguing was the way he concluded the article: “Viewed from the coast, it was neither self-erasing nor defeated. It was like a warm beacon in an otherwise dark, haunted place,” citing KKAA’s project in Minami-Sanriku, a town in northern Japan that was devastated by the 3.11 disaster in 2011.
In the 1990s, I began to use the expression "defeated architecture" or "weak architecture," and nowadays I’m often asked if our big architectural work, V&A at Dundee for example, is at all defeated. In the 1990s, I criticized form-centered architecture of my predecessors and coined the expression "defeated architecture." I used the word defeated upon my understanding of what was expected from KKAA’s work, facing with the period of post-industrialization and the society of rapid-aging and low birth rate. Based on this idea, we designed V&A as if we were the cheerleaders for Scotland, having learned that they were searching a new identity that would cross the boundary of a nation. Armed with architecture, we wanted to energize and enliven Scotland in our way, and I could feel a great level of enthusiasm arising from all the people in the project. Given a unique site adjacent to the river, we sought strength that could stand firmly in the dynamic nature, while defying usual and conspicuous square-ish buildings. What we achieved finally was a particle and a rhythm that would form the basis of cliffs commonly seen in Scotland.
For us, V&A is certainly a new step forward, but I haven’t found a word yet to explain. So far, I’m telling people that we aim to architecture-ize the nature, instead of naturalize the architecture as our predecessors had attempted. It’s difficult to articulate, but I wanted to look ahead and design something that could indicate the future of our path. I needed to grow out of the defeated mood of the ‘90s to seek positively how the post-3.11 era should be, placing emphasis on locations and non-Tokyo regions. Nikil might have realized from our conversation that I was trying to figure out the course of our time we live, and gave me the word “beacon,” and thanks to him I found courage to move forward.
https://www.nytimes.com/2018/02/15/t-magazine/kengo-kuma-architect.html

ProjectsWaterfront Culture Center
 The new Waterfront Cultural Center with Harbor baths at Paper Island is to highlight the significance of water in the history, culture and vibrant urban life in Copenhagen. The harbor is the gate contributed greatly to the city’s development. Waterfront has become the foreground and the background f … Read More
The new Waterfront Cultural Center with Harbor baths at Paper Island is to highlight the significance of water in the history, culture and vibrant urban life in Copenhagen. The harbor is the gate contributed greatly to the city’s development. Waterfront has become the foreground and the background f … Read MoreProjectsSora, the Congress Center of Eastern Paris
 The project is to design a Congress Center in the strategic place of Villiers-sur-Marne situated in Eastern Paris. Interface of knowledge, the Congress Center combined with an important hospitality program will connect people and reinforce the dynamic of the new district. The project is also a uniqu … Read More
The project is to design a Congress Center in the strategic place of Villiers-sur-Marne situated in Eastern Paris. Interface of knowledge, the Congress Center combined with an important hospitality program will connect people and reinforce the dynamic of the new district. The project is also a uniqu … Read MoreNewsKengo Kuma’s Online Course at MOOC: Four Facets of Contemporary Japanese ArchitectureKengo Kuma will start an online course on April 16, 2018 at MOOC. This is the second course of “Four Facets of Contemporary Japanese Architecture” series, with the focus on the second facet: technology. The technology portion will focus on works by architects who explored the use of technology—from … Read More
