#8 May 25, 2018
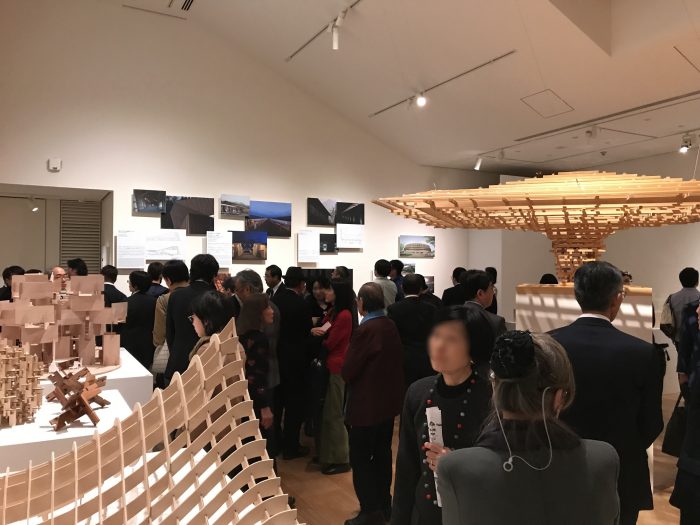
To my pleasant surprise, the exhibition at Tokyo Station Gallery was widely discussed, resulting in a record-breaking 61,997 visitors since the gallery’s renewal opening with a Chagall exhibition. I realized the strength of messages from “the real things.”
I was particularly flattered by a review written by Professor Hiroshi Hara for Shinkenchiku’s April issue. Professor Hara was my teacher in university and I know that he does not always praise his students, but he commented that my essay “Return to Materials” as well as the tree diagram representing KKAA’s whole creative process would leave a mark in the history of aesthetics. I felt as though my work until now was well rewarded.
In the review Professor Hara also touched upon a trip to the Sahara Desert in West Africa, during which he and his six students, myself included, surveyed various villages and settlements in the region. He speculated that I have carried on this survey and it results in architectural form, and I am certain he is correct. I now understand why I’m so drawn to travelling.

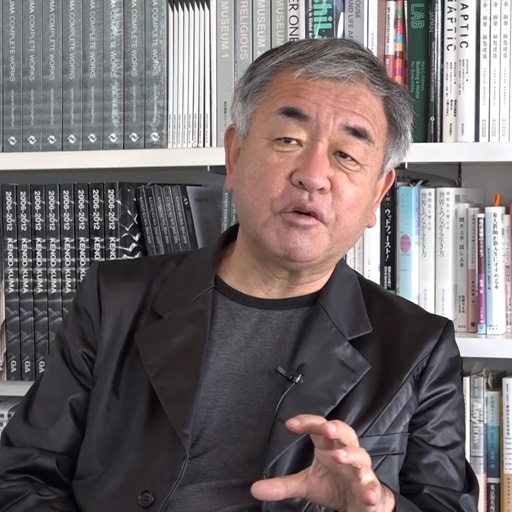
ProjectsThe Forest
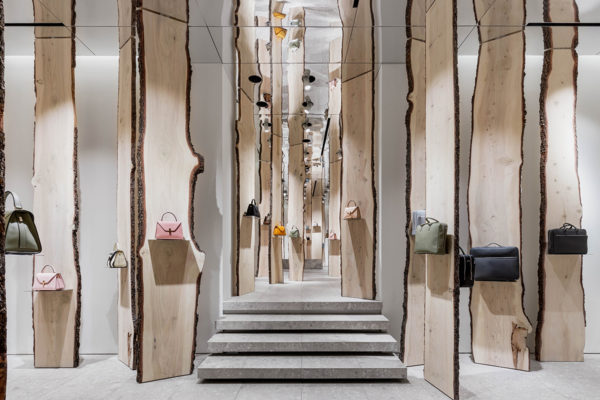 We were interested in the way Valextra displays their products individually, bringing attention to each product; as opposed to the usual long shelves with lined up products we find in the usual retail. This brought us to conceive a retail concept where each displayed item would occupy its own space. … Read More
We were interested in the way Valextra displays their products individually, bringing attention to each product; as opposed to the usual long shelves with lined up products we find in the usual retail. This brought us to conceive a retail concept where each displayed item would occupy its own space. … Read MoreProjectsPark Court Akasaka Hinokicho The Tower
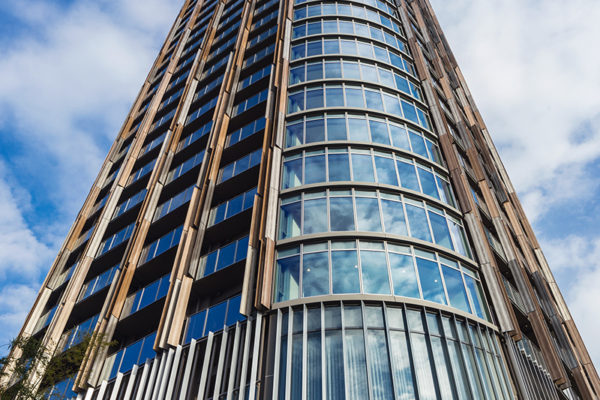 For this project we found a hint for the design in the address of the building, Hinoki-cho, or cypress grove, and thought of designing a building like a tree in the heart of the city. First, we formed a mound reminiscent of the topography which formerly existed between Tokyo Midtown and Nogizaka Dis … Read More
For this project we found a hint for the design in the address of the building, Hinoki-cho, or cypress grove, and thought of designing a building like a tree in the heart of the city. First, we formed a mound reminiscent of the topography which formerly existed between Tokyo Midtown and Nogizaka Dis … Read MoreProjectsYugawara Fukiya Ryokan
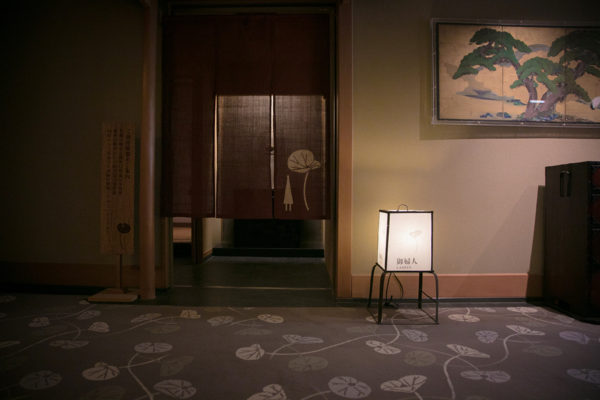 This project was a “re-branding” of an old luxury inn, located in Yugawara, one of the most popular hot spring regions in Japan. Fuki, the name of this inn, comes from the plant which is also known as Japanese Butterbur, or sweet-coltsfoot. Our approach was to make use of the plant to develop a more … Read More
This project was a “re-branding” of an old luxury inn, located in Yugawara, one of the most popular hot spring regions in Japan. Fuki, the name of this inn, comes from the plant which is also known as Japanese Butterbur, or sweet-coltsfoot. Our approach was to make use of the plant to develop a more … Read MoreProjectsMaritime History Museum
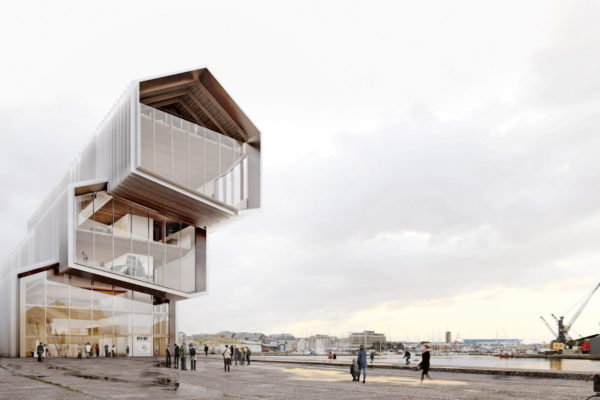 Kengo Kuma & Associates won the 1st prize for the international competition to design the Maritime History Museum of Saint-Malo in collaboration with Egis Grand Ouest (engineering), Lucigny Talhouet & Associés (quantity surveyor), Theatre projects (acoustics & scénography) and Volga Urbanisme & Pays … Read More
Kengo Kuma & Associates won the 1st prize for the international competition to design the Maritime History Museum of Saint-Malo in collaboration with Egis Grand Ouest (engineering), Lucigny Talhouet & Associés (quantity surveyor), Theatre projects (acoustics & scénography) and Volga Urbanisme & Pays … Read MoreNewskkaa + kuma lab win the competition for a new Sydney Towerhttps://www.propertyobserver.com.au https://theurbandeveloper.com https://greenmagazine.com.au https://bookmarc.io https://architectureau.com Read More
