#13 November 9, 2018
I’ve had some interviews and talks about V&A recently, and a comment I found quite interesting was that V&A is similar to Bunraku. Bunraku employs a method of making the puppeteers in black attire visible to the audience, rather than hiding behind a curtain, which is similar to V&A Dundee as it exposes the structure behind the precast concrete louvers.
Indeed, KKAA has long made it a point to show the “backstage” of buildings – namely, their structural elements. The approach can be called structural, or renovation-like. In this way our practice does not design a new isolated object. Rather, we design an entire environment; one that had been there all along and will continue into the future. KKAA’s principle is that all of our work should be approached as a “renovation” in one way or another. We add something fresh to the environment while rewinding it by painting gray in various parts in order to provide a loosely layered space.
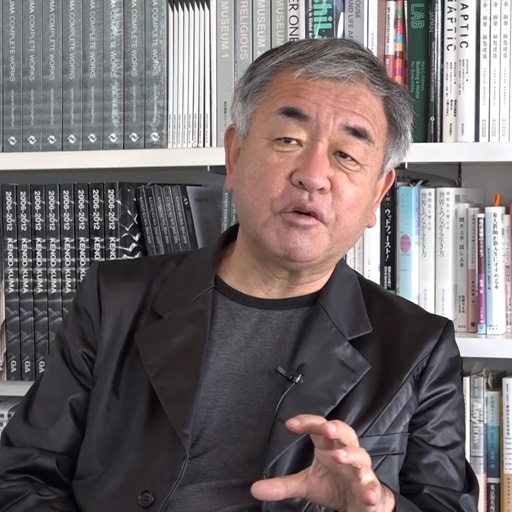
ProjectsTomioka City Hall
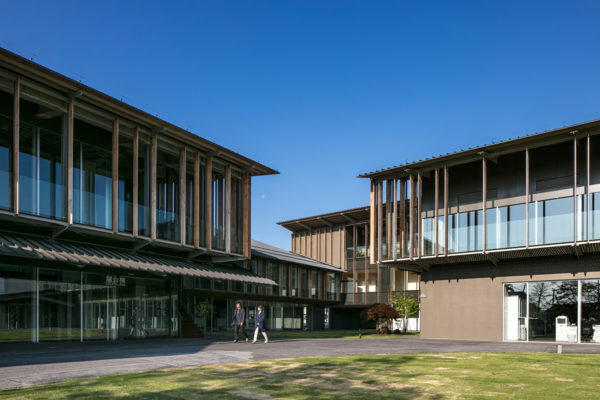 The new Tomioka City Hall is scaled to the human experience, and well suited to both the city and the Tomioka Silk Screening Mill, a World Heritage Site which conveys the passion of the Japanese people from the Meiji era. Instead of locating the city hall in one large volume we distributed the rooms … Read More
The new Tomioka City Hall is scaled to the human experience, and well suited to both the city and the Tomioka Silk Screening Mill, a World Heritage Site which conveys the passion of the Japanese people from the Meiji era. Instead of locating the city hall in one large volume we distributed the rooms … Read MoreProjectsObu / Agui PA
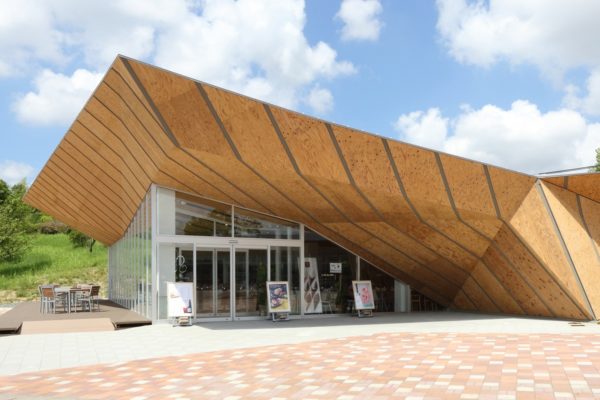 We designed a parking area (PA) for the highway connecting Chubu International Airport and Nagoya City. It runs along Chita Peninsula, known for its abundant nature, so visitors can enjoy the natural beauty of the area. A large wooden eave welcomes visitors inside and extends through the space, join … Read More
We designed a parking area (PA) for the highway connecting Chubu International Airport and Nagoya City. It runs along Chita Peninsula, known for its abundant nature, so visitors can enjoy the natural beauty of the area. A large wooden eave welcomes visitors inside and extends through the space, join … Read MoreProjectsCasa Wabi Coop
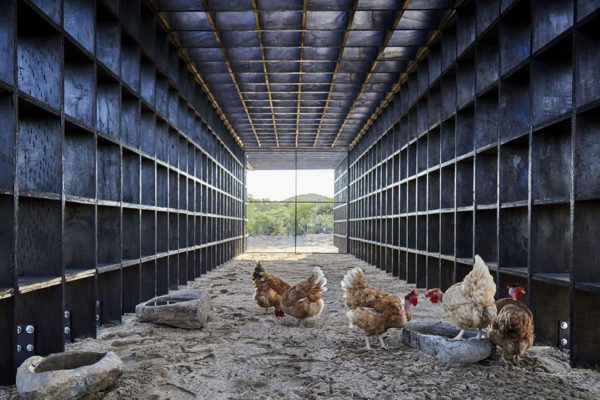 We thought of conceiving this coop in a way that could relate to collective housing projects. While the sheltered space within this pavilion would be used for the general activities of the coop; the structure itself, built-up by interlocking wooden boards together, would create individual cells with … Read More
We thought of conceiving this coop in a way that could relate to collective housing projects. While the sheltered space within this pavilion would be used for the general activities of the coop; the structure itself, built-up by interlocking wooden boards together, would create individual cells with … Read MoreNewsCompetition Won for the New Exhibition Park of Strasbourg, France
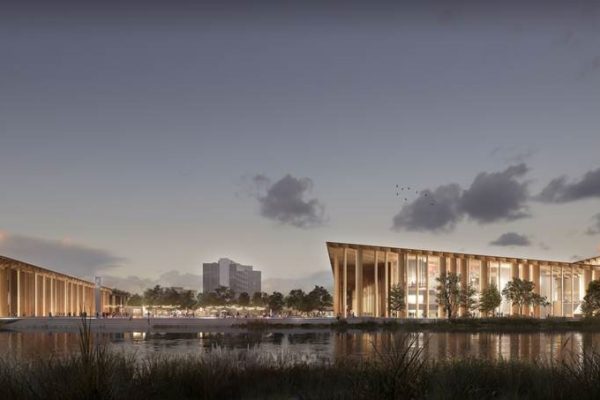 Kengo Kuma & Associates won the 1st prize for the international competition to design the new Exhibition Park of Strasbourg (France) in collaboration with OTE (engineering), Elioth (façade engineering), Egis Concept (Sustainability), Lucigny Talhouet & Associés (quantity surveyor), 8’18’’ (lighting … Read More
Kengo Kuma & Associates won the 1st prize for the international competition to design the new Exhibition Park of Strasbourg (France) in collaboration with OTE (engineering), Elioth (façade engineering), Egis Concept (Sustainability), Lucigny Talhouet & Associés (quantity surveyor), 8’18’’ (lighting … Read MoreNewsKengo Kuma: a Lab for materials in Shanghai
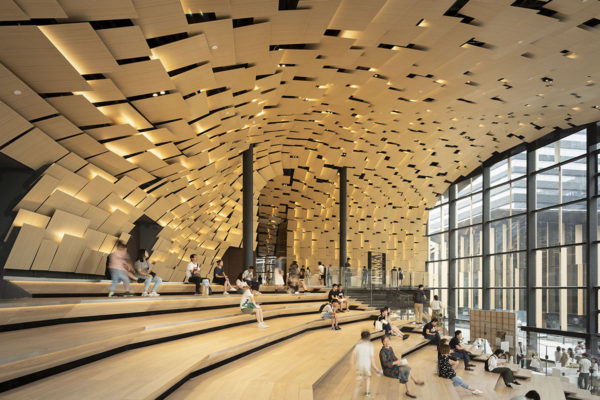 Kengo Kuma exhibit at PortMix Shanghai. September 04, 2018 - November 30, 2018 (close on Mondays) 10:00-18:00 Last admission 17:00 kumanomono shanghai ©Photography by Eiichi Kano Read More
Kengo Kuma exhibit at PortMix Shanghai. September 04, 2018 - November 30, 2018 (close on Mondays) 10:00-18:00 Last admission 17:00 kumanomono shanghai ©Photography by Eiichi Kano Read MoreNewsApple furniture for SunnyHills Japan
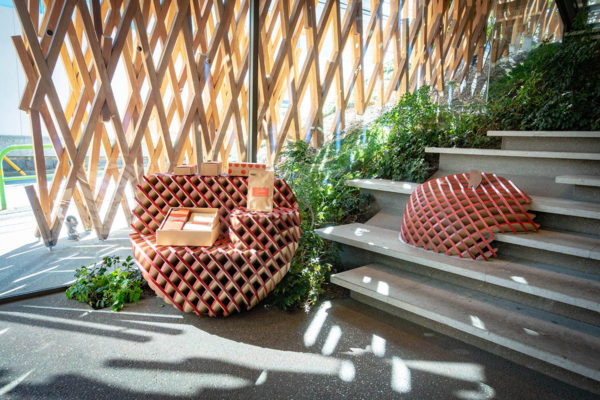 Apple furniture for SunnyHills Japan's brand new apple cake. sunnyhills.com Read More
Apple furniture for SunnyHills Japan's brand new apple cake. sunnyhills.com Read More