#25 September 30, 2019
I visited Brasilia for the first time in a number of years, and discovered a number of new things.
One of the thing I discovered was the artist called Athos Bulcão (1918-2008). After working as an intern under Oscar Niemeyer (1907-2012), Athos Bulcão collaborated with Niemeyer on interior design, tile design and in a number of other areas.
There has been a strong tendency in Brazil to focus on the design of large things such as architecture and city planning, but there has actually also been a high level of interest in fields that are closer to people such as landscapes and products which serve the role of mediating between architecture and people, as well as between cities and people. I have been interested in the designs of Burle Marx (1909-1994) who is known for his organic and picturesque landscapes, and the “small designs” of Athos Bulcão further increased my sense of affinity. The process of how the “large designs” of Niemeyer were broken down into something more human through the intermediate medium of Athos was interesting (see figure, Wall at The JK Memorial). In the same manner that Geoffrey Bawa of Sri Lanka focused on “small things”, which led to a new phase in architecture in the 20th century (Refer to Newsletter#24 ), Athos Bulcão used the medium of “small things” to act as an intermediary between the brute force of modernism and people who are delicate.
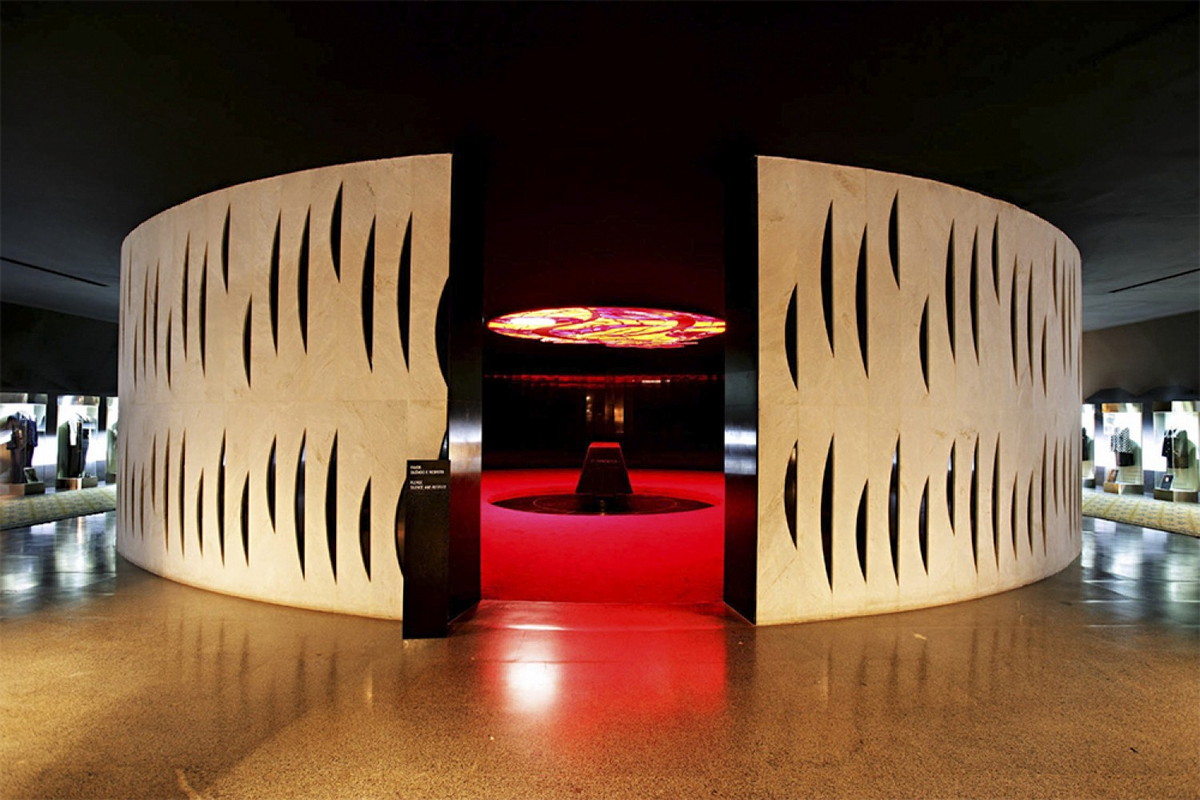 Wall at The JK Memorial (from Brand Brasilia)
Wall at The JK Memorial (from Brand Brasilia)
In particular, the most interesting structure in Brasilia is a small church called “Our little church Fatima Lady” designed for a residential district (1958, see photo). Although the church is built from concrete, the roof has gentle curves that make it appear like a piece of cloth, and I thought that it is softer and felt even more like cloth than the concrete roof designed by Álvaro Siza for the Lisbon Expo. The walls which are covered with blue tiles designed by Athos Bulcão blend into the surrounding environment and mix with the air of Brasilia, and the thin roof which looks like a piece of cloth feels like it is floating in the midst of the dense greenery. The semi-outdoor space that is covered by the deep eaves reminded me of the eaves of Ronchamp Chapel designed by Le Corbusier, but the space beneath the eaves is even more open, and when events such as weddings are held that are attended by the community, the openness of the eaves come into full play so that it functions as a facility for the community, making it a masterpiece. Therefore, I felt that it is undoubtedly a global masterpiece in the realm of church architecture.
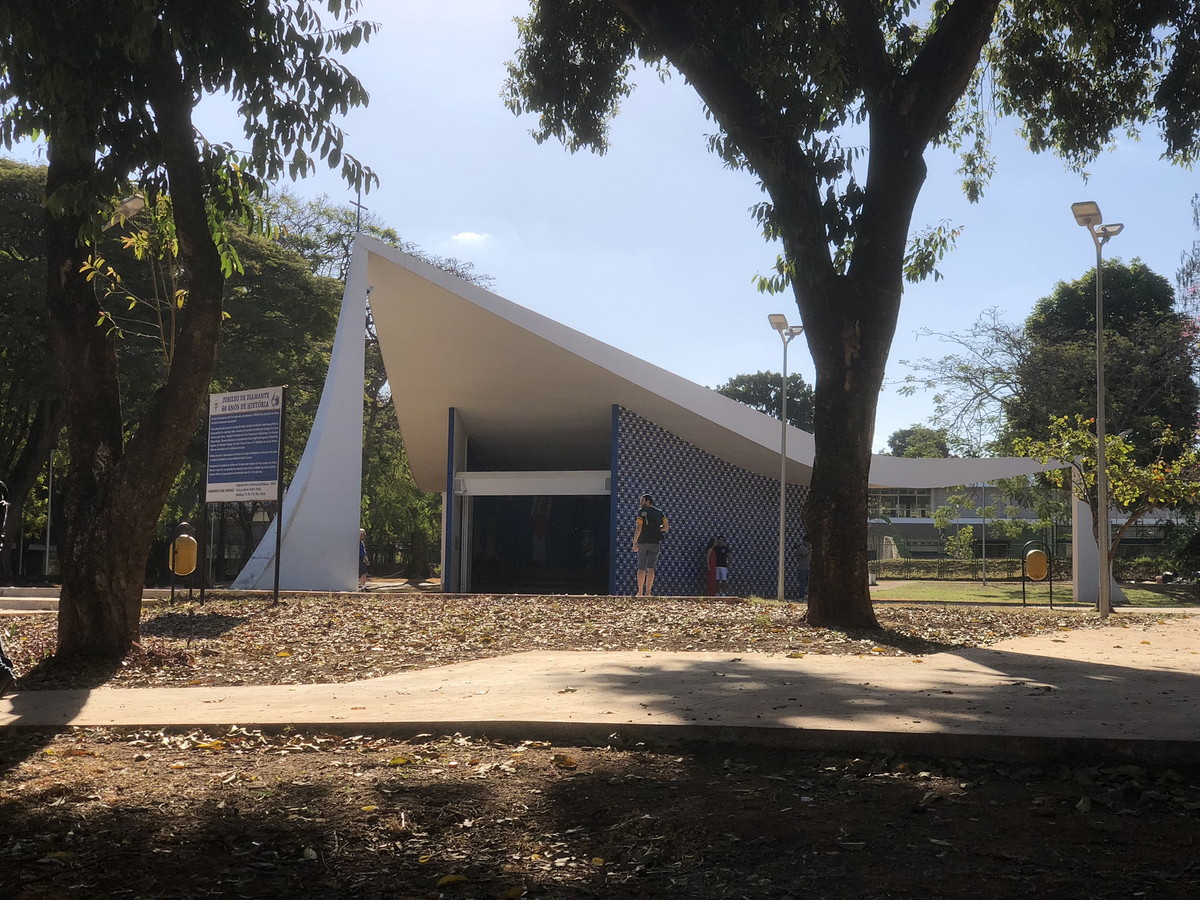 Our little church Fatima Lady, from the street
Our little church Fatima Lady, from the street
 The eaves
The eaves
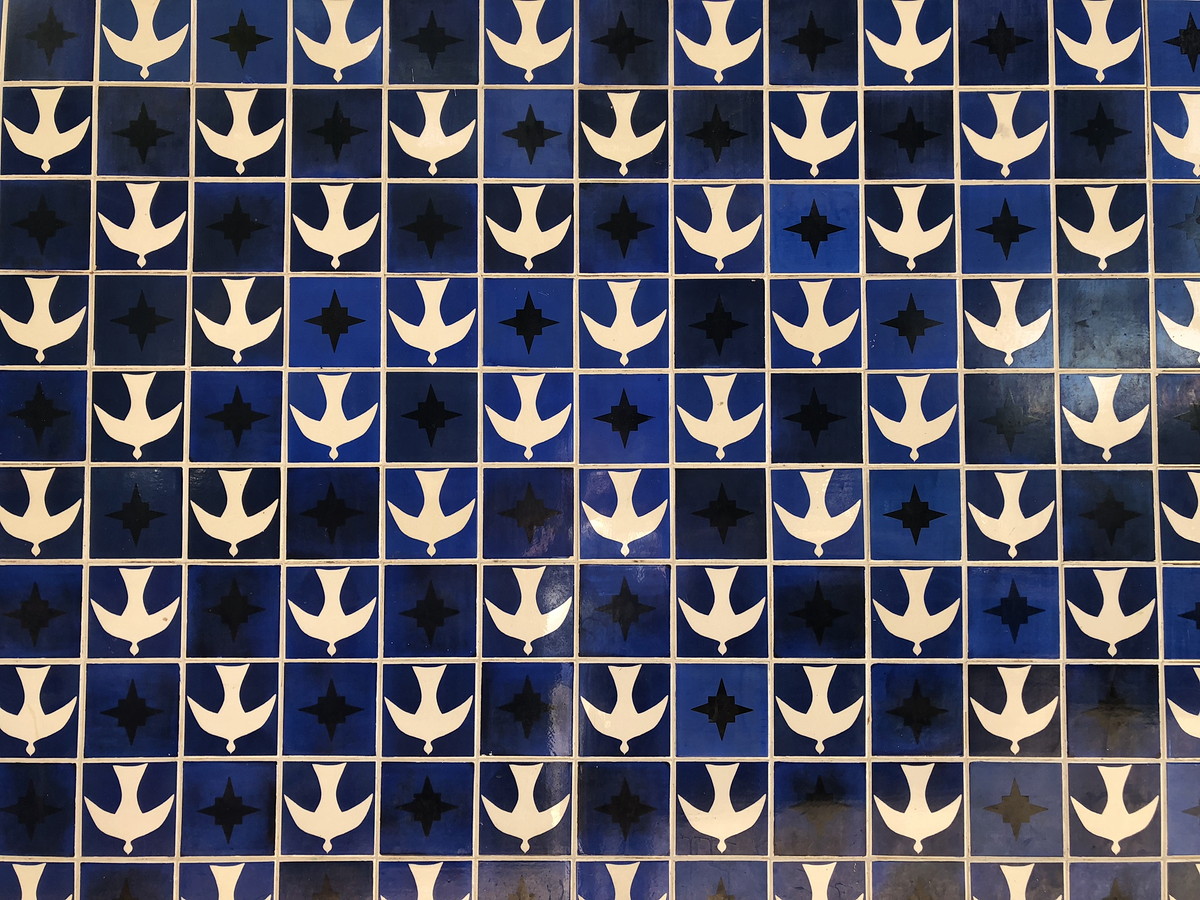 The blue tiles designed by Athos Bulcão
The blue tiles designed by Athos Bulcão
People tend to only focus on the monumental buildings along the central axis in Brasilia, but I felt that the residential area which intersects with the central axis where “Our little church Fatima Lady” is located is in fact the portion of Brasilia with the highest quality. Although neither of them had experience in creating national monuments, both Lúcio Costa (1902-1998) who created the master plan for Brasilia and Oscar Niemeyer who was in charge of the architecture have real sensitivity for the daily life of people which is seldom seen in one’s lifetime.
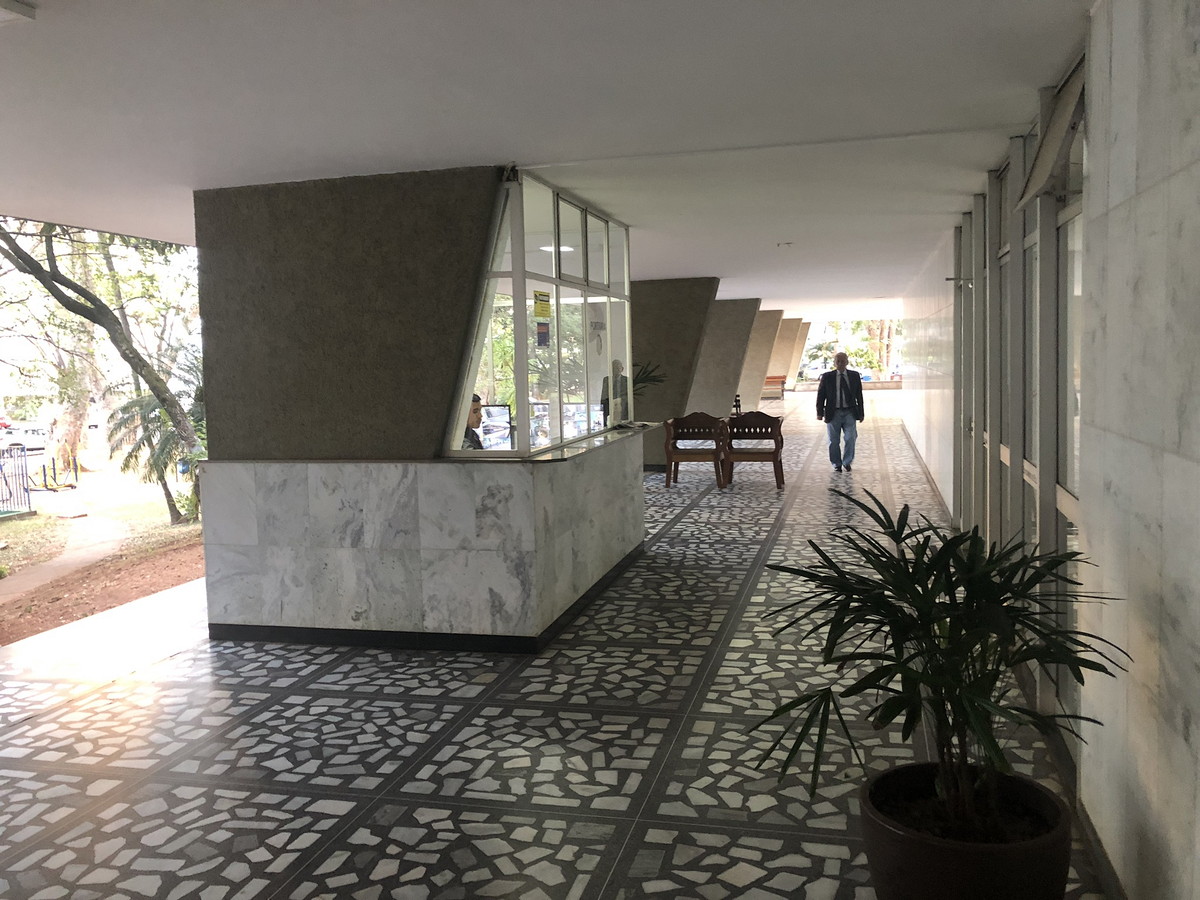 The Pilotis for the housing complexes
The Pilotis for the housing complexes
The most charming thing for me were the Pilotis (see photo) for the housing complexes designed by Niemeyer. I only got a feeling of strangeness from the Pilotis designed by Le Corbusier which are used to lift a building in order to show it off as a special object, but the pilotis used for Niemeyer housing complexes exude something entirely different which felt like intimacy. The piloti floor is lifted 30cm – 40cm above the surrounding ground and is finished with terrazzo and polished marble, and this “special floor” which differentiated it from the ground was interesting. This space resembled the verandas on houses in Japan. By lifting the special floor just a little bit above the ground, it serves as a medium between people and the ground, making a connection between them. Discovering a “veranda” in a structure designed by Niemeyer who had sensibilities which were completely different from Japan was a particularly large reward.
The charming thing about these housing complexes is the L-shaped layout that does not worry about allowing light in from the southern direction. By arranging the buildings at right angles, a relaxed dynamism is created that is absent from the parallel arrangement which dominates Japan because of the requirement to allow light in from the south face, and the continuity of the pilotis on the first floor and relaxed quality creates the feeling of a third type of external space with potential that differs from the gruffness of Le Corbusier’s pilotis and traditional closed-off courtyards. If the housing complexes in Brasilia did not have pilotis and the first floor was closed off, it would have been an area that is quite boring. There are various piloti shapes, and their potential is open to the future.
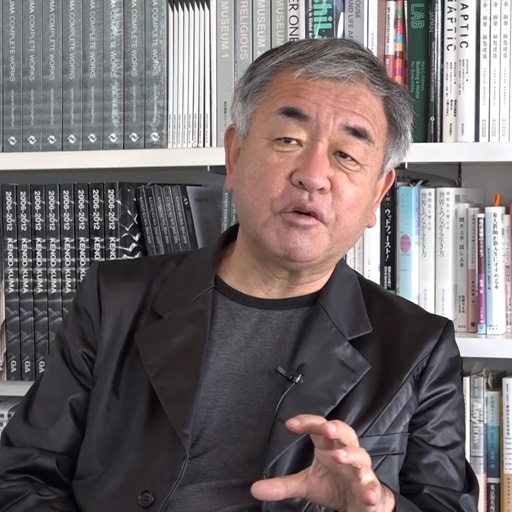
ProjectsOchanomizu Univ. Hisao & Hiroko Taki Plaza
 For Ochanomizu University, the new Hisao & Hiroko Taki Plaza is expected to be a symbol for their cross-cultural and alumni activities. We preserved ample space for the greenery surrounding the site on campus, arranging the building between tall trees. As a result, the plan and section are atypical. … Read More
For Ochanomizu University, the new Hisao & Hiroko Taki Plaza is expected to be a symbol for their cross-cultural and alumni activities. We preserved ample space for the greenery surrounding the site on campus, arranging the building between tall trees. As a result, the plan and section are atypical. … Read MoreProjectsmore than Reason
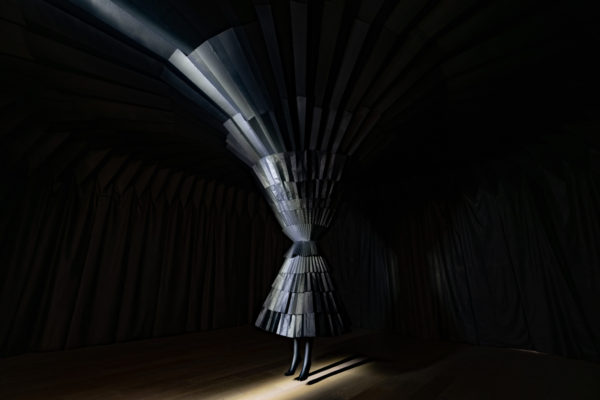 A collaboration between Ichiro Yamaguchi of Sakanaction/NF, Kunihiko Morinaga of ANREALAGE, and KKAA. Musician, fashion designer, and architect teamed up together to create something more than "Reason". We intend to erase the meaning associated with the idea of skirt, by expanding the "clothes" to b … Read More
A collaboration between Ichiro Yamaguchi of Sakanaction/NF, Kunihiko Morinaga of ANREALAGE, and KKAA. Musician, fashion designer, and architect teamed up together to create something more than "Reason". We intend to erase the meaning associated with the idea of skirt, by expanding the "clothes" to b … Read More