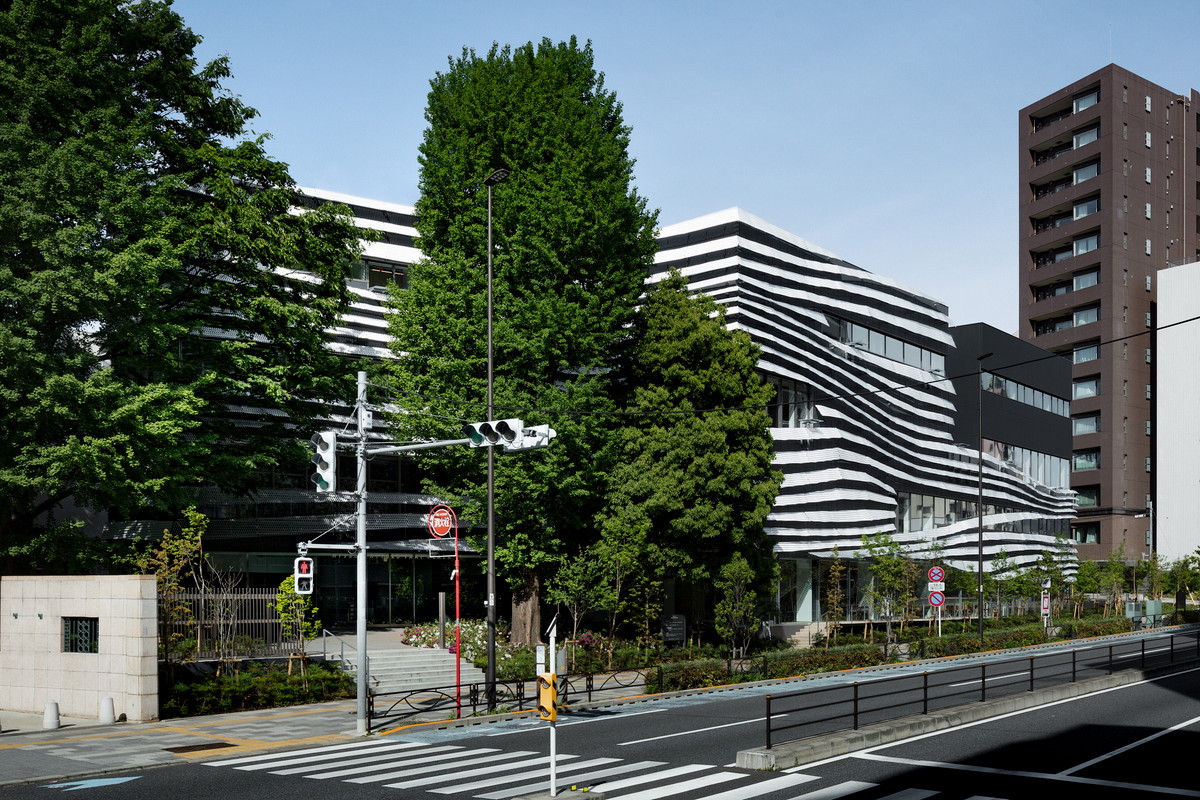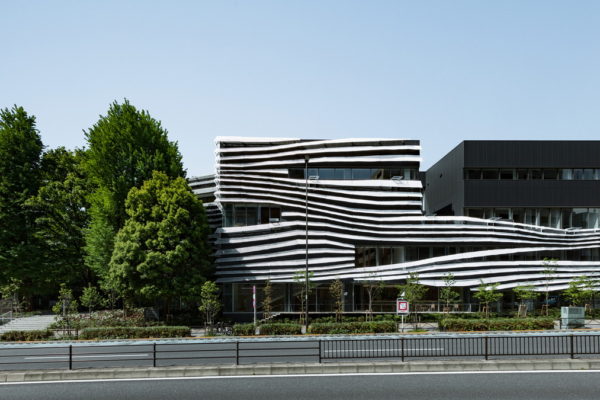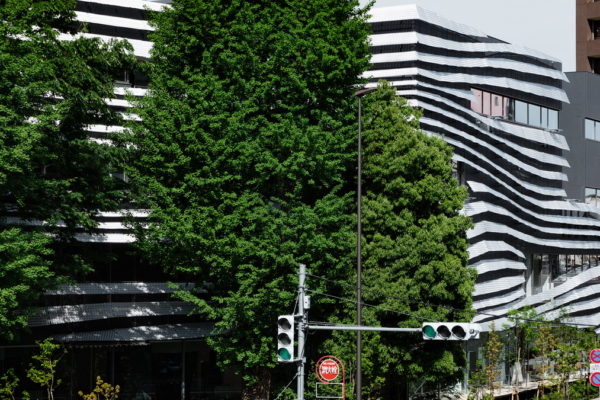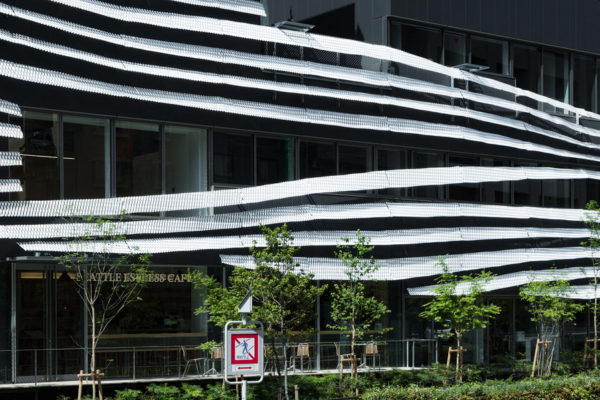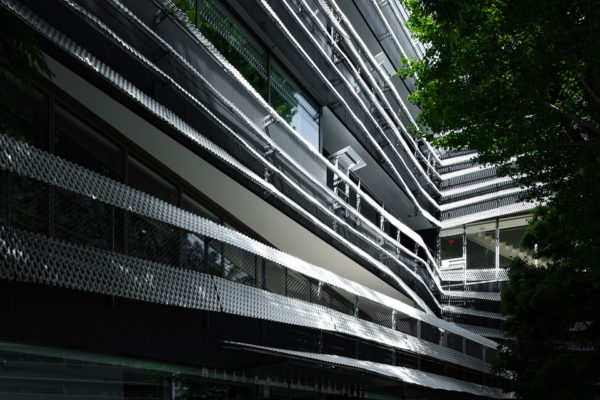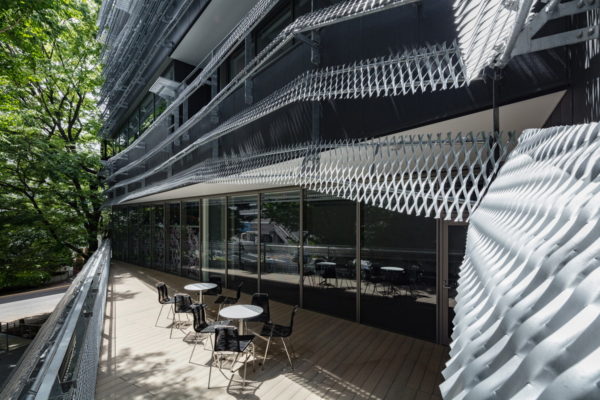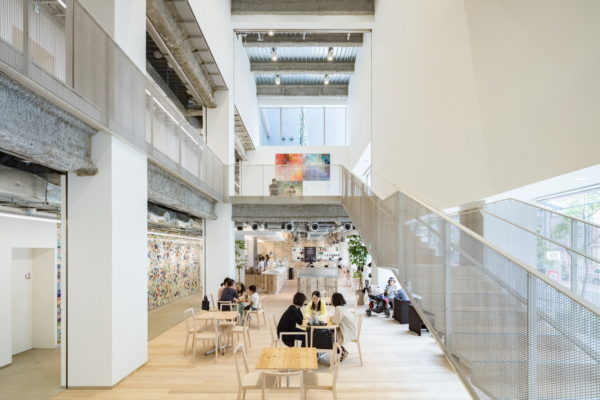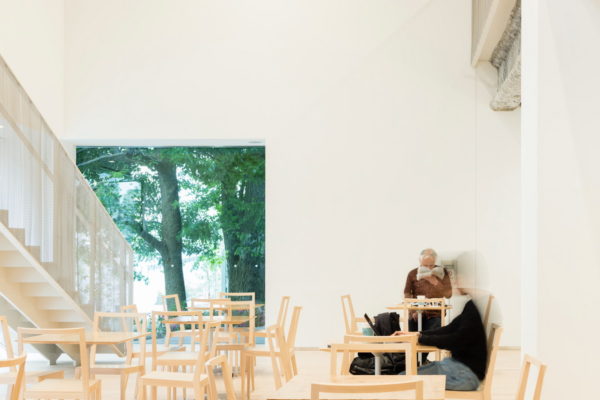Japan 2019Ochanomizu Univ. Hisao & Hiroko Taki Plaza
For Ochanomizu University, the new Hisao & Hiroko Taki Plaza is expected to be a symbol for their cross-cultural and alumni activities.
We preserved ample space for the greenery surrounding the site on campus, arranging the building between tall trees. As a result, the plan and section are atypical. We wrapped their irregular surface with expanded aluminum metal, which generated a flowing, organic-form.
As the expanded metal is coarse, it reflects and responds to changing light through the seasons, sometimes it suggests solidity and other times sheer transparency. We thought the gentle, ambiguous features of the building, which dissolve into the trees would further enhance communication among multinational students and scholars.
