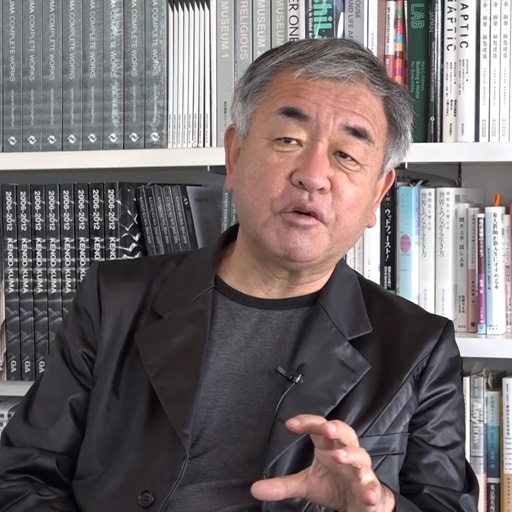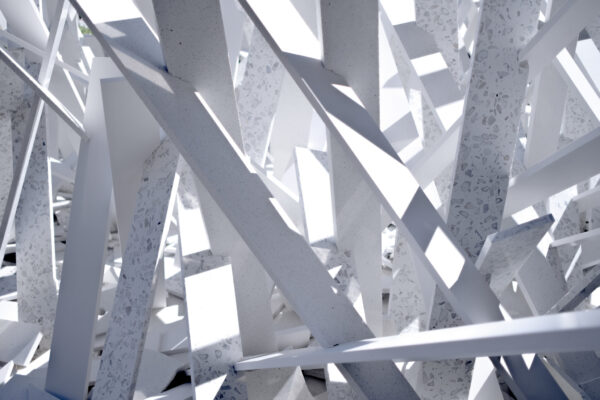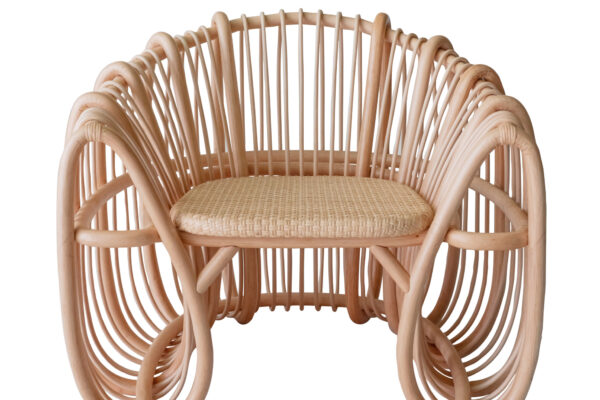Subscribe
Your Information
Welcome to our Newsletter!
Please enter all the fields in this form.
Newsletter Example
#59 July 27, 2024
An exhibition entitled “KENZO TANGE – KENGO KUMA Architectes des Jeux de Tokyo” was held at the Japanese Culture House of Paris (2024.5.2 – 6.29). The Yoyogi National Stadium designed by Kenzo Tange that I was taken to see by my father during the first Tokyo Olympics in 1964 served as the trigger for my desire to become an architect.
When I was ten years old, I was a shy boy who liked cats and dreamed of becoming a veterinarian. Tokyo at the time was a low-rise humble city full of wooden houses, and I was given a big shock by Tange’s soaring concrete towers and the bright shining metal roof held up by the cables suspended from them. I had no dream of being involved in the design of the stadium for the second Tokyo Olympics half a century later, and having an exhibition in Paris together with Tange, my inspiration who felt to me like he was above the clouds, is something that far surpassed the limits of my imagination.
As I walked around by myself deep in thought at the exhibition venue, I was able to clearly recognize that I was able to find the things that I should do and create my position in the world thanks to the huge benchmark established by Kenzo Tange. When I realized this, a deep feeling of appreciation filled the bottom of my heart anew, and I put my hands together in reverence in front of his photo.
In a word, my position with respect to the vertical orientation of Tange is horizontal, and while Tange focused on the use of concrete, the use of wood has become a central theme for me.
During the period of high growth in Japan, concrete was necessary to rapidly build many large structures. On the other hand, in today’s Japan with an aging population combined with a diminishing number of children and decreasing population, I have arrived at the conclusion that small structures should be built a little at a time using wood that is locally available, a close-to-home material since long ago. Kenya Hara who I asked to do the graphic design for this exhibition and the catalog suggested that we should use black and white for the exhibition and the booklet. He voiced the opinion that the use of monochrome and a limited amount of information would allow the noise between the respective ages to fade away.
The photos of Tange’s work were taken by Yasuhiro Ishimoto, a representative photographer of modernist photos who published the book Katsura: Tradition and Creation in Japanese Architecture (1960) together with Tange. I asked Mikiya Takimoto, a representative photographer of the modern age, who I am enamored with for the amazing minimalism of his black and white photos in particular, to take photos of my work. When I walked in front of the pieces of work of these two photographers who represented their respective age, a mysterious emotion arose within me.
The two ages are definitely extreme opposites, facing opposite directions. However, more than this, the groups of black and white prints by these two photographers have the same atmosphere, and feel very familiar.
Where does this sense of closeness come from? Since I originally became an architect after being inspired by the Tange’s Yoyogi National Stadium, I have a lot of Tange like elements in my blood, even though I have attempted to transcend them while striving to achieve the extreme opposite.
There may be some elements from which we both cannot escape due to the fact that both of us were born and raised in Japan, and we could not change this essence no matter how hard we tried. This feeling may have been further heightened due to the fact that I was in Paris far away from Japan. Perhaps the two ages of growth and decline separated by a period of 50 years that the two of us felt to be facing the opposite directions should not be the contrast, even though they are very different, when viewed from the historical perspective of humankind of several hundred thousand years. In the end, even though the architecture that is created by architects is designed to last a long time, it may be extremely short sighted.
I slowly walked around the quiet venue filled with monotone photos in large strides while contemplating these thoughts. I thought that I should try to free myself from the trap of being continually focusing on daily short-sighted impatience and anxiety, and attempt to think about things while taking strides in the time frame of several hundred thousand years.

ProjectsStone Grove
 This project, Stone Grove, utilizes a unique stone composite material to create a formally natural and spatially wild installation. The project utilizes principles of contemporary Ikebana, which embraces the use of alternative materials to practice this storied art-form. This contemporary interpretation of Ikebana evinces that arrangements can be crafted anytime, anywhere, and in collaborative conversation with craftspeople. An immersive environment that embraces architectural scale manifests itself through the careful, intentional placement of each component based on this cultural compositional technique. The installation consists of stone modules which are carefully joined to create individual, aesthetically and structurally balanced compositions. These are then arranged within a free field, wherein the maximum and minimum extensions possible with the material are expressed by the seemingly randomized lengths of each panel. As one moves around the project, the field oscillates between the gestural, the random, and the natural, constantly changing based on one’s perspective. From certain views, one can see all the way through the installation, while at other vantages the modules merge to create the feeling of a dense thicket. The stone product, manufactured by Quarella, is a composite material composed of various-sized granules that are blended with natural pigments and resins to create a material known for its durability. A range of colors and textures can be specified to show the uniqueness of the aggregate that is blended to form the panels. The material promotes sustainability as it is composed of stone waste products that would typically be discarded during the quarry of conventional stone products. By collecting the waste and binding it together, a beautiful, strong material is produced that minimizes waste and the energy that would normally be consumed to use conventional stone products. The piling of stone shards that comprise the ground of the installation, merging with the upright modules, … Read More
This project, Stone Grove, utilizes a unique stone composite material to create a formally natural and spatially wild installation. The project utilizes principles of contemporary Ikebana, which embraces the use of alternative materials to practice this storied art-form. This contemporary interpretation of Ikebana evinces that arrangements can be crafted anytime, anywhere, and in collaborative conversation with craftspeople. An immersive environment that embraces architectural scale manifests itself through the careful, intentional placement of each component based on this cultural compositional technique. The installation consists of stone modules which are carefully joined to create individual, aesthetically and structurally balanced compositions. These are then arranged within a free field, wherein the maximum and minimum extensions possible with the material are expressed by the seemingly randomized lengths of each panel. As one moves around the project, the field oscillates between the gestural, the random, and the natural, constantly changing based on one’s perspective. From certain views, one can see all the way through the installation, while at other vantages the modules merge to create the feeling of a dense thicket. The stone product, manufactured by Quarella, is a composite material composed of various-sized granules that are blended with natural pigments and resins to create a material known for its durability. A range of colors and textures can be specified to show the uniqueness of the aggregate that is blended to form the panels. The material promotes sustainability as it is composed of stone waste products that would typically be discarded during the quarry of conventional stone products. By collecting the waste and binding it together, a beautiful, strong material is produced that minimizes waste and the energy that would normally be consumed to use conventional stone products. The piling of stone shards that comprise the ground of the installation, merging with the upright modules, … Read MoreProjectsShikada Shitsurai Rattan Furniture
 Rattan furniture is characterized by its lightness and ease of bending, but we took these characteristics a step further and attempted to unify the entire piece with a single linear design that resembles a single brushstroke. The lines are twisted together and the rattan with fine cuts is bent at a sharper angle than before. Next, the rattan fabric at the edge of the seat is wrapped around the base of the frame and inserted with a tapered edge. These new techniques and details give the craft of rattan furniture new possibilities. The main frame of the rattan is made of Manau rattan collected in Indonesia, with the thicker pieces used for the frame and the thinner pieces used for the seat in wicker or wicker-net weave, using all the material available and being environmentally friendly. Read More
Rattan furniture is characterized by its lightness and ease of bending, but we took these characteristics a step further and attempted to unify the entire piece with a single linear design that resembles a single brushstroke. The lines are twisted together and the rattan with fine cuts is bent at a sharper angle than before. Next, the rattan fabric at the edge of the seat is wrapped around the base of the frame and inserted with a tapered edge. These new techniques and details give the craft of rattan furniture new possibilities. The main frame of the rattan is made of Manau rattan collected in Indonesia, with the thicker pieces used for the frame and the thinner pieces used for the seat in wicker or wicker-net weave, using all the material available and being environmentally friendly. Read More