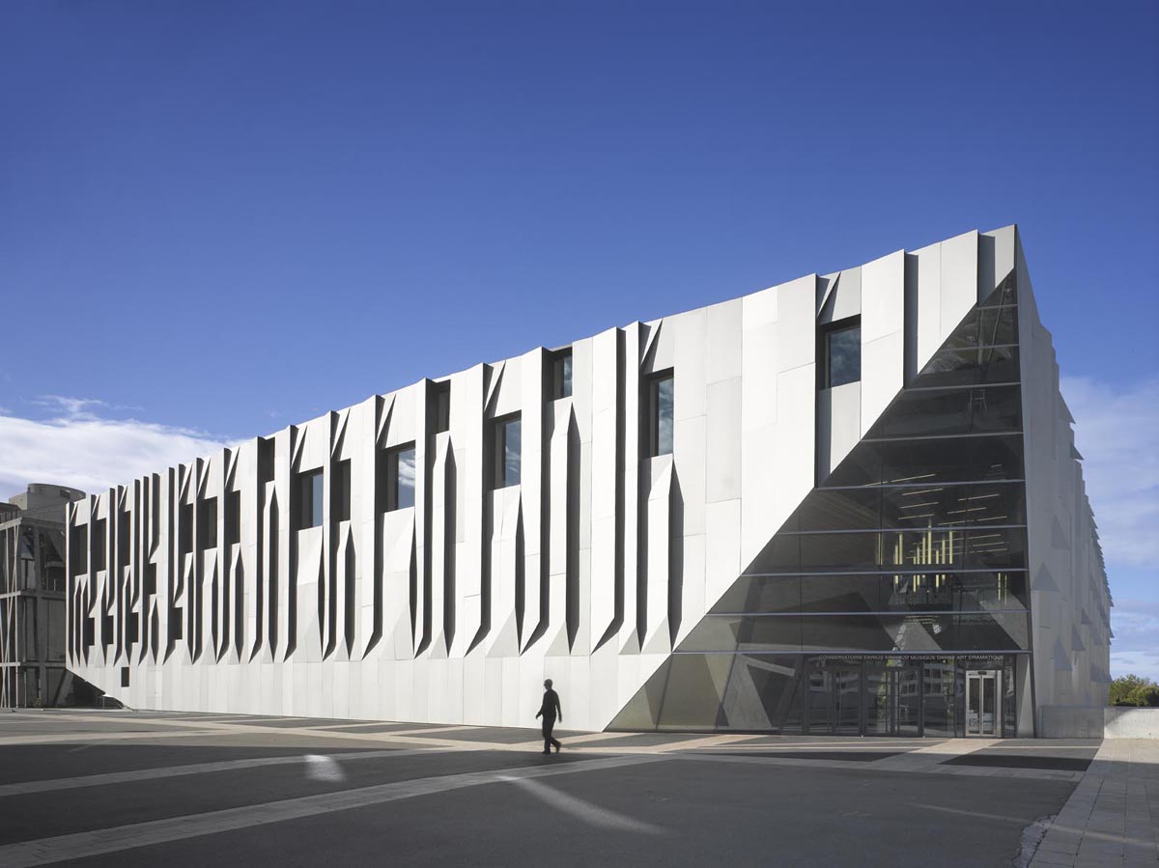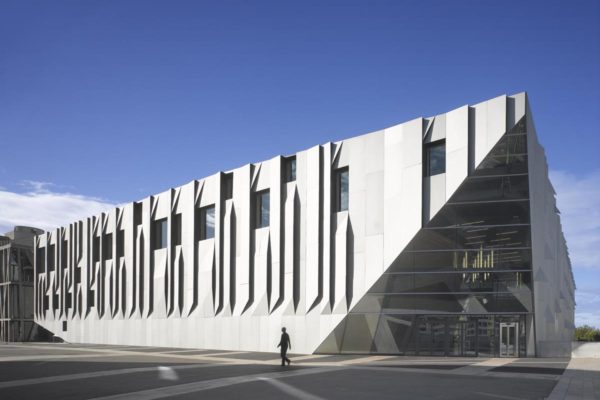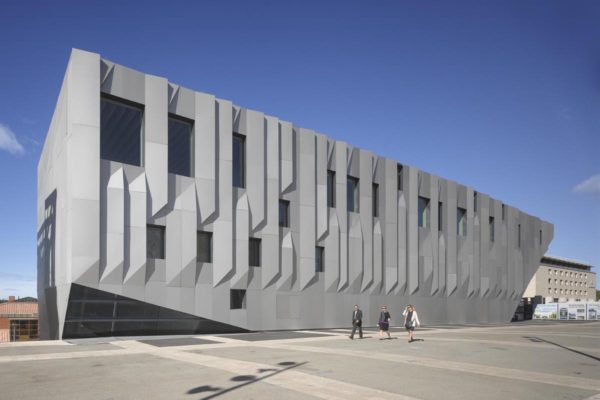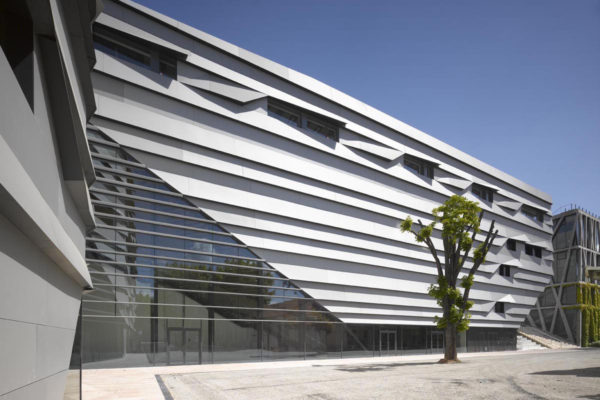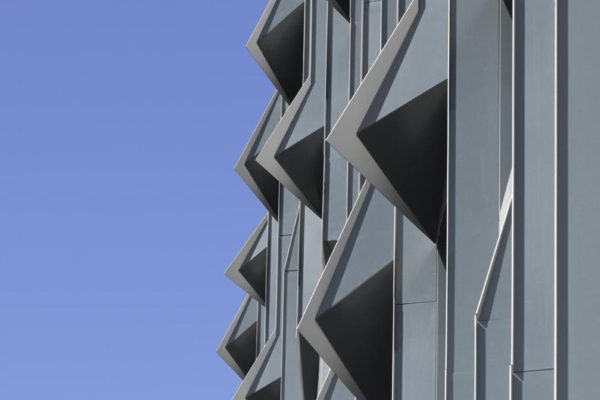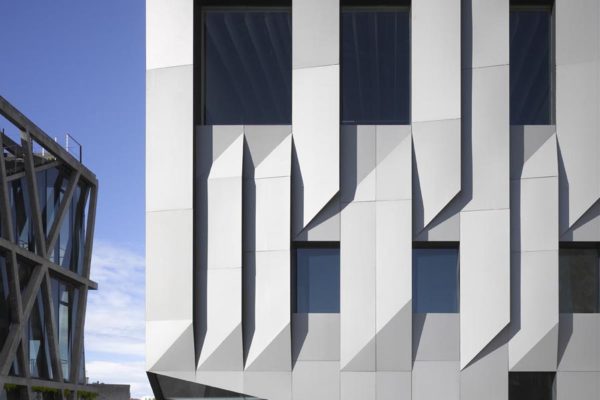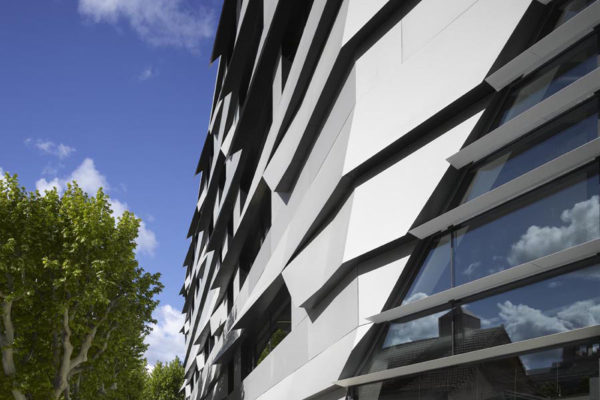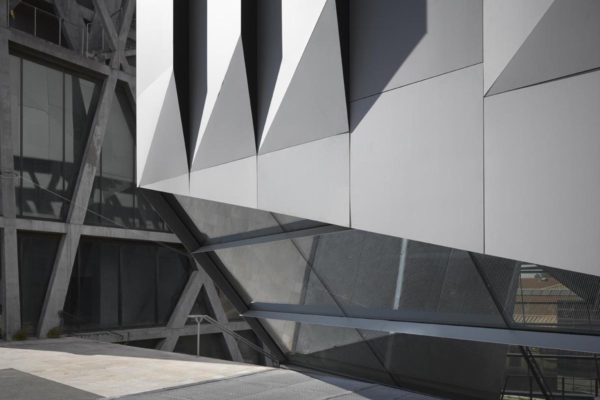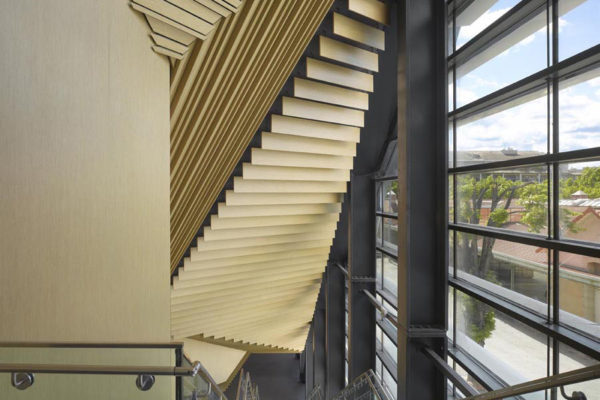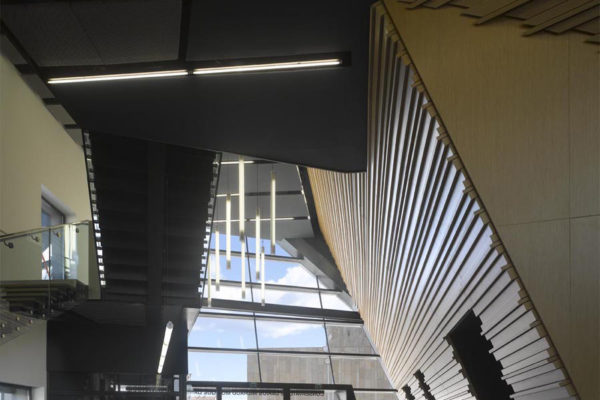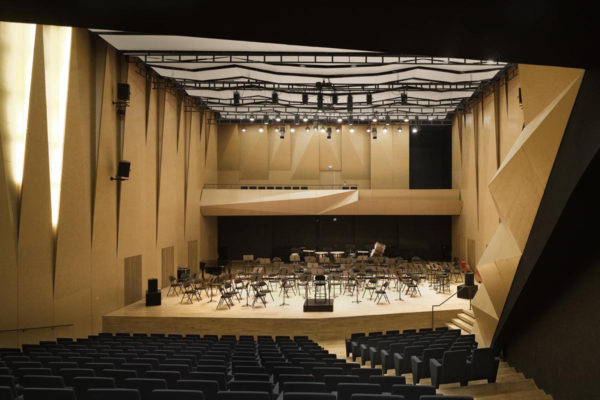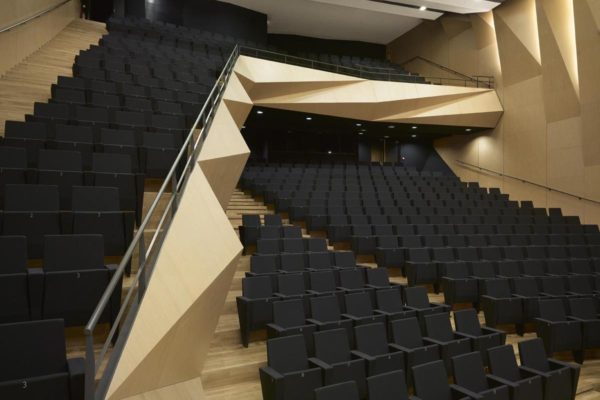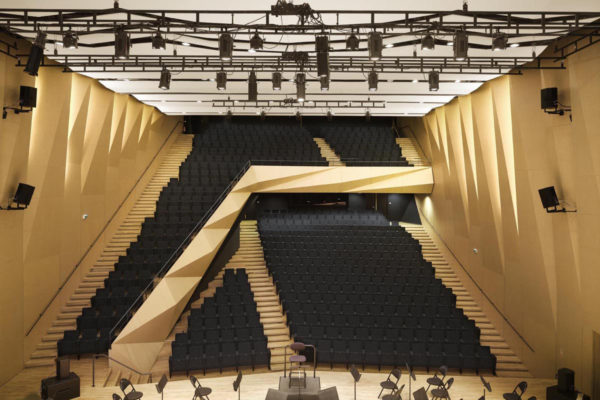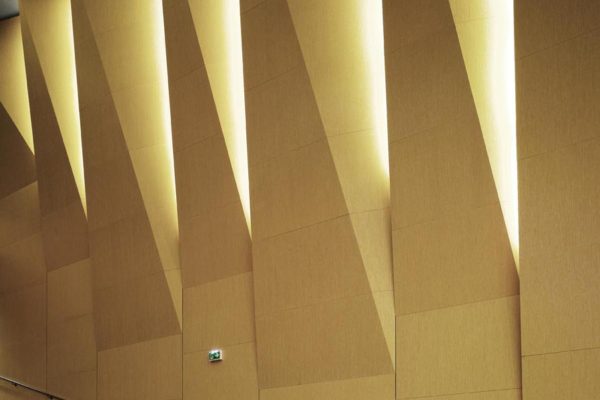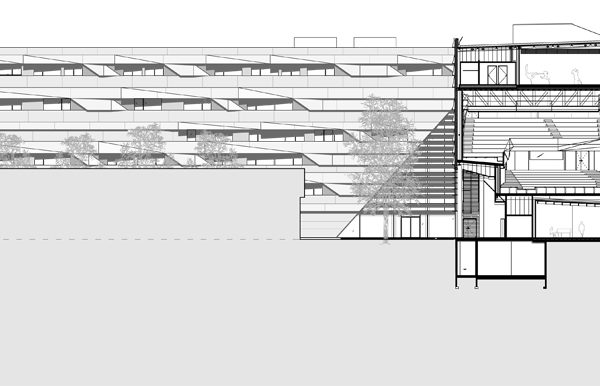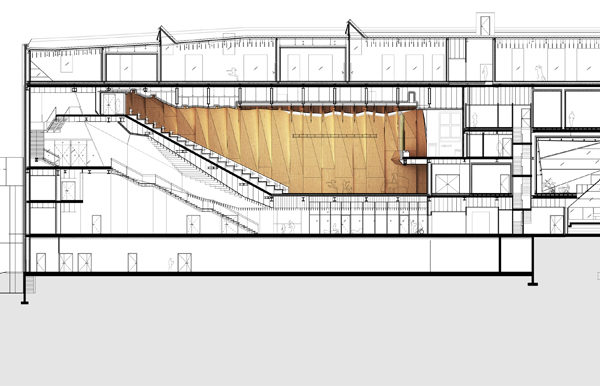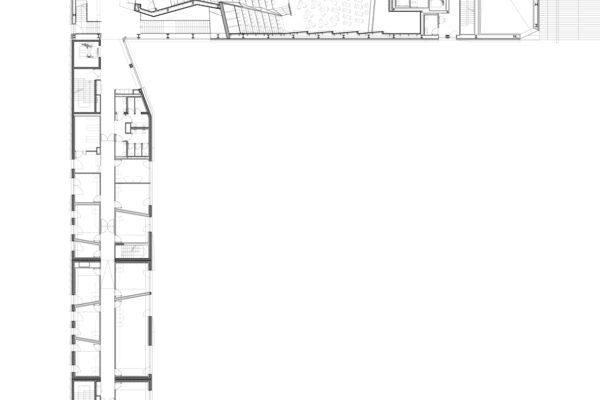France 2013Darius Milhaud Conservatory of Music
This multi-purpose facility located on the edge of the old part of Aix-en-Provence in the south part of France contains a conservatory and concert hall.
There is a considerable elevation differential on the site, and the neighboring environment is diverse. Each façade was made with the same aluminum material in order to address these complexities, with each façade folded in a different manner.
Subtle diverse shading is providing on each façade by folding the thin aluminum panels. Therefore, in this sense, light and shadows play the leading role on each façade, rather than the aluminum panels. Many hints for this methodology were gained from paintings by the great artist Paul Cezanne and Japanese Origami. The act of folding the panels protects the openings from the sunlight, and enables the field of view from the openings to be controlled. It has been pointed out that the façade resembles a musical score which plays the leading role at the conservatory.
The act of folding was also used for the design of the concert hall. The asymmetrical interior that was created in this manner resonates with the free-spirited music of Darius Milhaud, a composer from Aix-en-Provence whose name crowns the conservatory.
