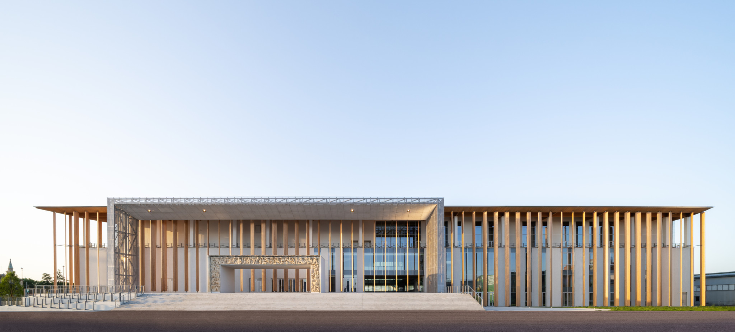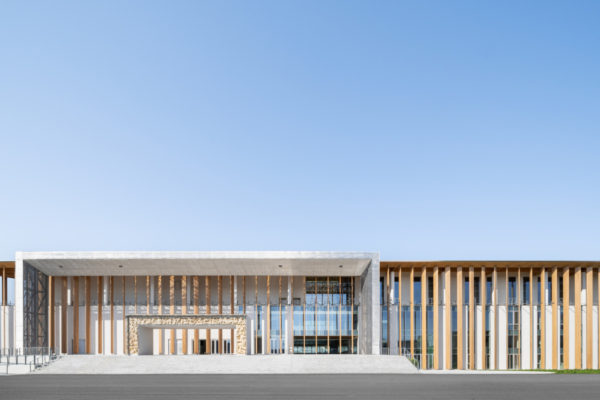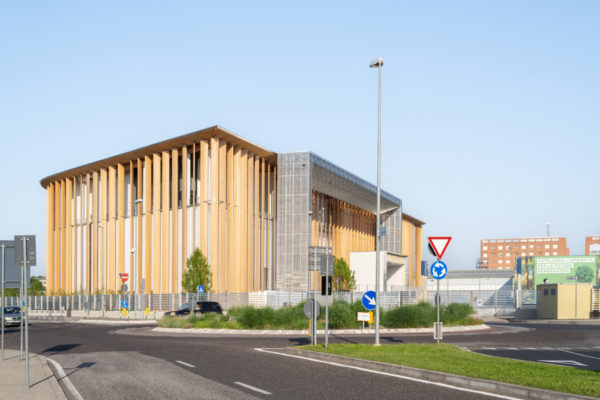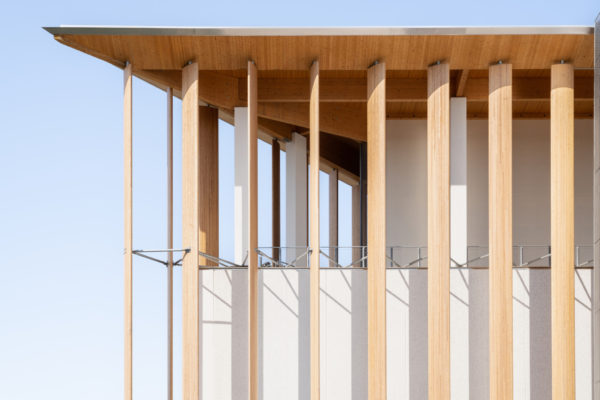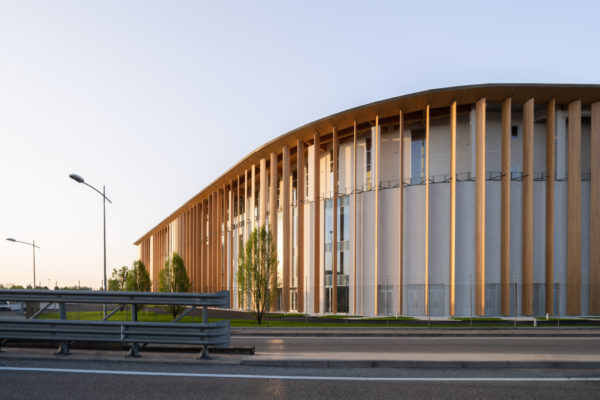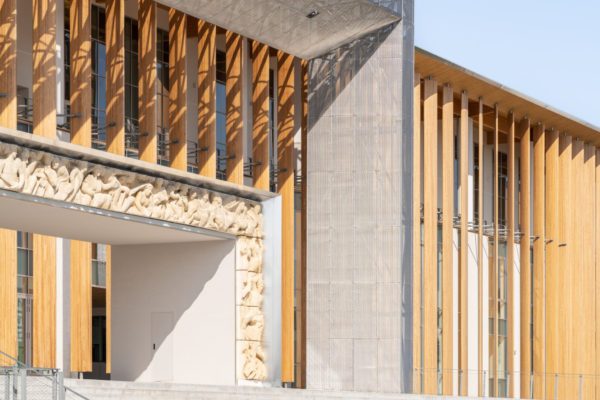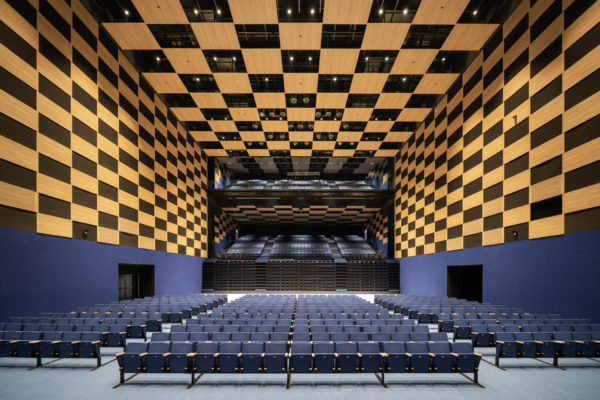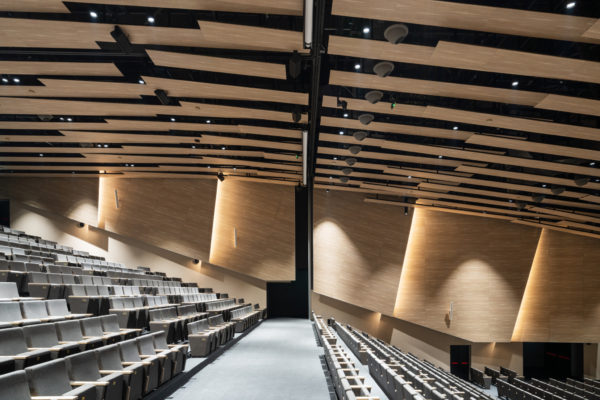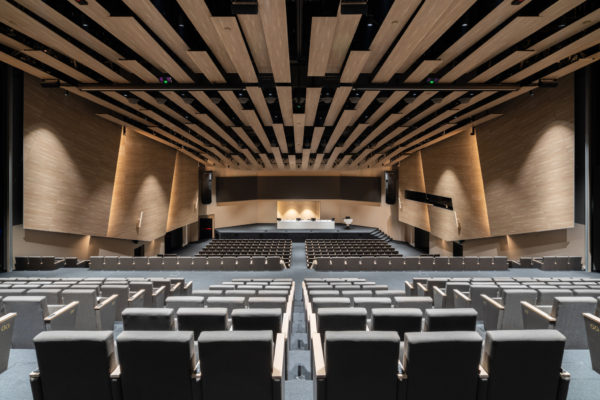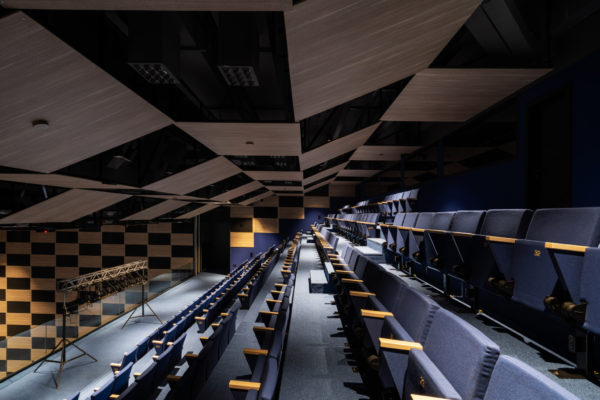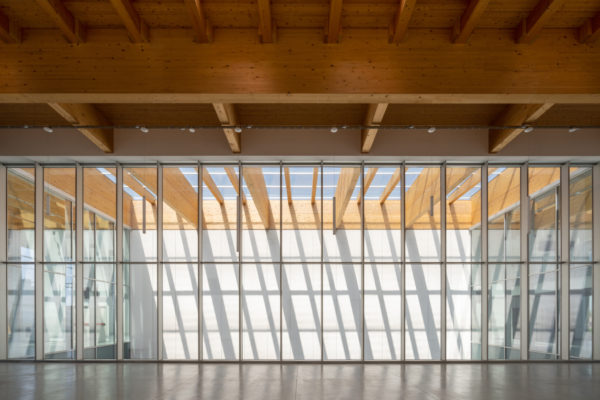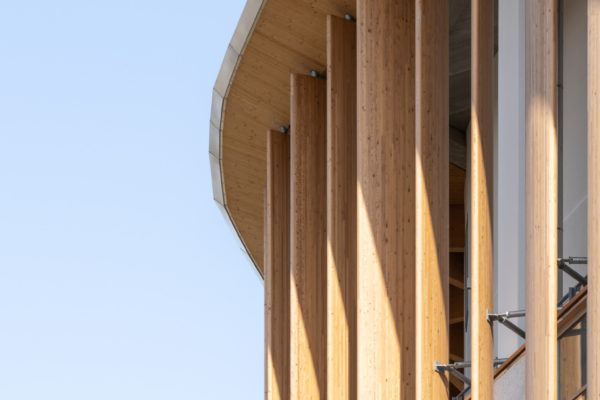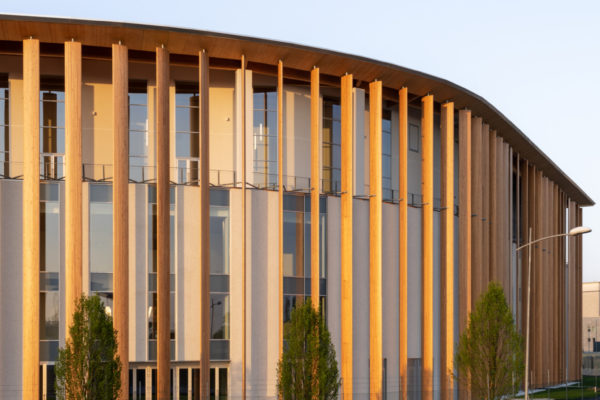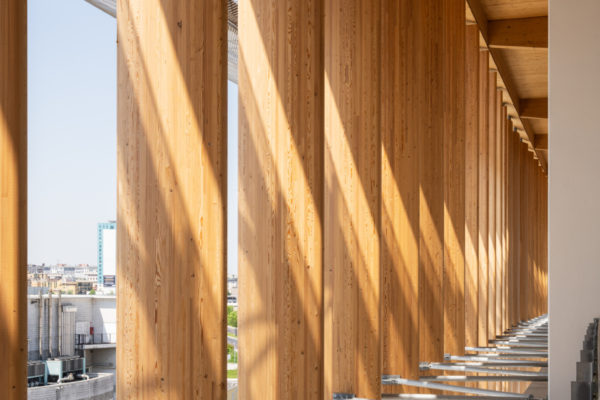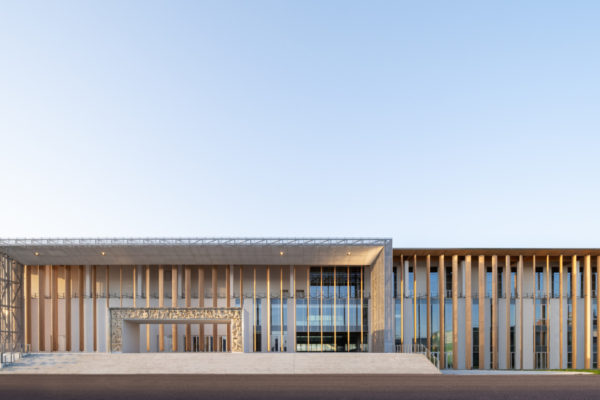Italy 2021Padova Congress Centre
This project is the new replacing of the Palazzo delle Nazioni (1951), in the Congress Centre located in the historic Padua Fairs (Fiera di Padova).
The front gate, which uses reliefs preserved from the old Palazzo delle Nazioni, emphasizes the central axis that passes through the convention center. The axis connects the two main congress halls, Giotto room (5000 people capacity) and Mantegna room (2500 people capacity), to the city.
Furthermore, the building volume is surrounded by a layer of 15 meters tall wooden vertical louvers, which functions as a brise soleil. This colonnade of wood louvers becomes an “in-between” space, both echoing the arcades of Padua, and the “engawa” of Japanese traditional architecture.
The Palazzo della Ragione in Padua, is a large medieval hall known for its wooden dome structure that uses wood boat construction methods. Here in 2008, we designed an installation “Two Carps”, which consisted of fabric floating in the air and capturing space. This time by using wooden louvers, we paid homage to Palazzo della Ragione’s wooden dome, and further explored connections with the history of Padua.
