#26 November 29, 2019
Charles Jencks, who was an architectural historian among other things, passed away on October 13, 2019. Charles Jencks is known as the person who created the term postmodernism, and he was a huge presence who transcended the ideas and age of postmodernism. For me, Charles Jencks was the only “Giant of Knowledge” who thought about the relationship of society and architecture in the postmodernism age of architecture, as well as the relationship of architecture and the global environment.
In spite of the fact that postmodernism was at its heart a perspective on the history of civilization, it was misunderstood and trivialized as an architectural style.
The conversation with Charles Jencks and Kisho Kurokawa on the opening night of Kisho Kurokawa’s exhibition at The National Art Center in Tokyo in 2007 is also something that was extremely memorable. Maggie Keswick, the deceased wife of Charles Jencks, was from the noble Keswick dynasty, and the Imperial Family in Japan has been friends with the Keswick Family for a long time. Everyone at the event was surprised by the unexpected combination of Empress Michiko and Charles Jencks who appeared to be quite familiar with each other.
After the formal opening, I went to a Sushi restaurant with Charles Jencks and Kisho Kurokawa, and after changing out of his haori and hakama (formal Japanese male attire), Kisho Kurokawa returned to being his normal frank self. When Charles Jencks suggested to Kisho Kurokawa that the wood louvers at The National Art Center were a result of my influence, Kisho countered that the louvers were the result of him bringing an element of the 1960s into modern architecture, and gave a number of examples.
Charles Jencks came to my lectures in England a number of times after this, and we talked until late in the night on each of those occasions. One night, Charles Jencks commented that my architecture was “STICK STYLE TODAY”. The book entitled “The Shingle Style Today” by Vincent Scully (1920-2017) described the relationship of the history of wood houses in 19th century America and modern architecture, and had a large impact on Robert Venturi (1925-2018) and postmodernism.
Vincent Scully rephrased the transition to the expression of volume as Shingle Style from the expression of lines as Stick Style, which was based on the half timber style used in Europe. Charles Jencks came up with this superb nickname for me from the expression of volume with concrete in my architectural environment by means of the regression of the fine lines made with pieces of wood. I was deeply impressed by his historical perspective concerning the existence of two stick styles surrounding the volume called the 20th century.
On a different night, he gave me the nickname “barefoot architect”. “Barefoot doctor” was a title given to doctors who travelled around the country to provide grass roots medical services during the age of Mao Zedong, and Charles Jencks picked up the spirit of being “barefoot” from the small architecture that I create in collaboration with local craftsmen. I had my socks on that night however, unlikely of me.
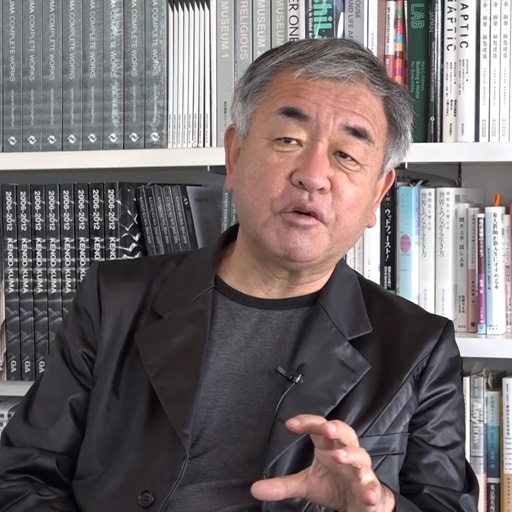
ProjectsTsurukawa University
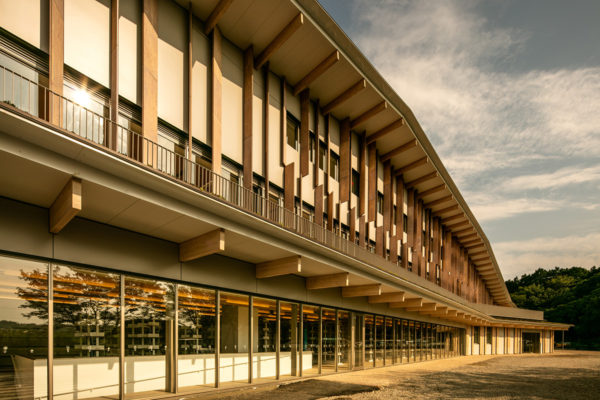 We designed a campus for a university that specializes in childcare education, by using plenty of trees to create a warm and friendly atmosphere. We developed the concept of “creating a college building that resembles playground equipment,” and applied various wooden playthings and devices as the intermediary between the building and the humane activities, making the entire site more humane and approachable. Wooden louvers provided on the exterior were also designed to resemble a toy, while their function primarily to block out the afternoon sun. One of the children’s favorites is the slide installed along the large staircase, on which events and performances are staged. Read More
We designed a campus for a university that specializes in childcare education, by using plenty of trees to create a warm and friendly atmosphere. We developed the concept of “creating a college building that resembles playground equipment,” and applied various wooden playthings and devices as the intermediary between the building and the humane activities, making the entire site more humane and approachable. Wooden louvers provided on the exterior were also designed to resemble a toy, while their function primarily to block out the afternoon sun. One of the children’s favorites is the slide installed along the large staircase, on which events and performances are staged. Read MoreProjectsFabric / Cloud
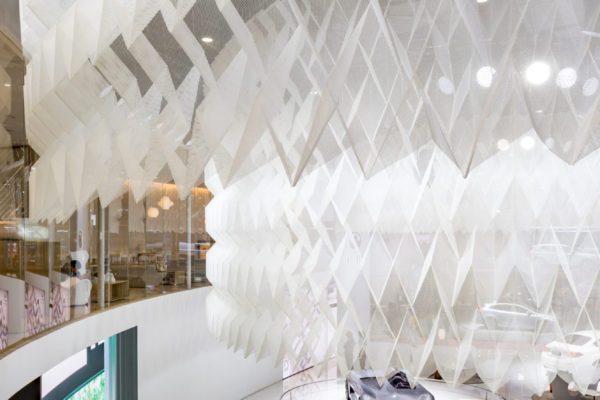 We prepared an Installation for the Shanghai Motor Show. Using a new textile made using triaxial weaving, we created a three-dimensional fabric that is similar to origami to gently define the border between booths. Normally, warp and weft are the two components used to make a textiles, but triaxial weaving uses three yarns components which enable the fabric to retain its pressed shape for a long period of time. In order to generate a three dimensional collection of small rhomboids, we applied the geometry of Miura weaving to make pleats, and named the entire fabric “cloud,” in tribute to the various different shadows that are created by the pleats. The “cloud” can be easily disassembled into separate units to facilitate transportation, and reassembled at the next motor show elsewhere in the world. Read More
We prepared an Installation for the Shanghai Motor Show. Using a new textile made using triaxial weaving, we created a three-dimensional fabric that is similar to origami to gently define the border between booths. Normally, warp and weft are the two components used to make a textiles, but triaxial weaving uses three yarns components which enable the fabric to retain its pressed shape for a long period of time. In order to generate a three dimensional collection of small rhomboids, we applied the geometry of Miura weaving to make pleats, and named the entire fabric “cloud,” in tribute to the various different shadows that are created by the pleats. The “cloud” can be easily disassembled into separate units to facilitate transportation, and reassembled at the next motor show elsewhere in the world. Read MoreProjectsCham
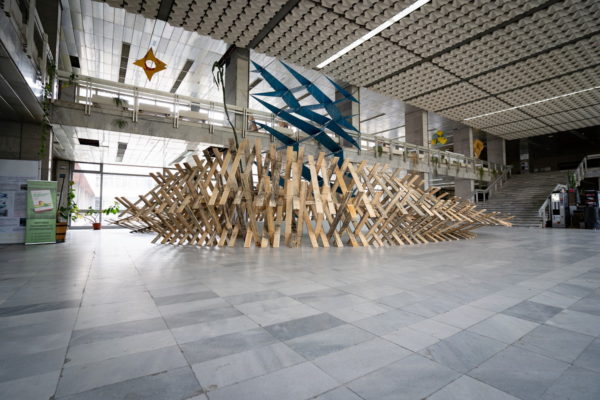 The most "normal wood" used in concrete formwork in Bulgaria is cham. We made a plank with this simple wood, by opening a hole, and weaving it using hemp rope with students of The University of Architecture, Civil Engineering and Geodesy. By taking advantage of the tension of the hemp rope, an unexpectedly light and soft pavilion was created. By searching for new geometry in parametric design, we were able to recreate the simplicity of Bulgarian private houses and the transparency of Japanese lattice. Read More
The most "normal wood" used in concrete formwork in Bulgaria is cham. We made a plank with this simple wood, by opening a hole, and weaving it using hemp rope with students of The University of Architecture, Civil Engineering and Geodesy. By taking advantage of the tension of the hemp rope, an unexpectedly light and soft pavilion was created. By searching for new geometry in parametric design, we were able to recreate the simplicity of Bulgarian private houses and the transparency of Japanese lattice. Read MoreProjectsAEAJ Green Terrace
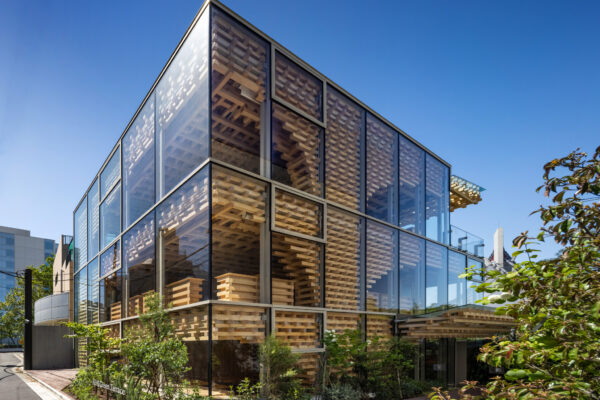 New facility for Aroma Environment Association of Japan. An overall shape that looks like a tree was assembled using small section pieces (105mm×105mm) of Japanese cypress based on the theme of the aroma of wood, and enclosing it inside a glass box. This glass box is filled with the aroma of wood, creating space where you can experience the fragrance throughout the facility. The main structure consists of a steel frame, but the dimensions of the steel members were reduced so that they were close to the small sections of the wood members in an attempt to blend in with the unique delicate feeling of particles. The terrace with a structure like a balancing toy has an open panoramic view of the Jingumae woods. One of the focal points of the design process consisted of combining small wood particles to create a structure with an ambiguous profile similar to an arts and craft project in contrast to the Yoyogi National Gymnasium designed by Kenzo Tange which can been seen across the railway tracks. Read More
New facility for Aroma Environment Association of Japan. An overall shape that looks like a tree was assembled using small section pieces (105mm×105mm) of Japanese cypress based on the theme of the aroma of wood, and enclosing it inside a glass box. This glass box is filled with the aroma of wood, creating space where you can experience the fragrance throughout the facility. The main structure consists of a steel frame, but the dimensions of the steel members were reduced so that they were close to the small sections of the wood members in an attempt to blend in with the unique delicate feeling of particles. The terrace with a structure like a balancing toy has an open panoramic view of the Jingumae woods. One of the focal points of the design process consisted of combining small wood particles to create a structure with an ambiguous profile similar to an arts and craft project in contrast to the Yoyogi National Gymnasium designed by Kenzo Tange which can been seen across the railway tracks. Read MoreNewsKigumi Table
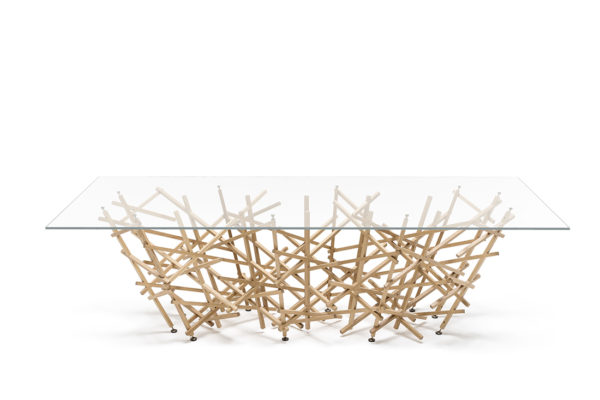 Kigumi テーブルを製作しました。 einszueins.design Read More
Kigumi テーブルを製作しました。 einszueins.design Read MoreNewsKengo Kuma Immersive Collection Vol. 1
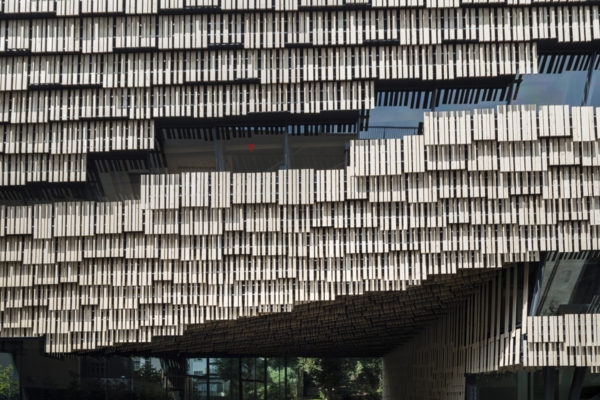 Vol. 1 Daiwa Ubiquitous Computing Research Building It is a collection of video works that includes the masterpieces of Kengo Kuma, produced with the latest 3D VR camera. It is an advanced and unprecedented project, which allows three-dimensional experiences as if one was in the spot of Kuma’s works. Aiming to be widely used as academic educational material, it would be able to be accessed worldwide for free. With voice commentary by Kengo Kuma himself, a 10-minute VR movie would be produced for each project. Sponsored by DAIWA HOUSE INDUSTRY CO., LTD. + LIXIL Corporation Produced by NHK Enterprises, Inc. Open in YOUTUBE Read More
Vol. 1 Daiwa Ubiquitous Computing Research Building It is a collection of video works that includes the masterpieces of Kengo Kuma, produced with the latest 3D VR camera. It is an advanced and unprecedented project, which allows three-dimensional experiences as if one was in the spot of Kuma’s works. Aiming to be widely used as academic educational material, it would be able to be accessed worldwide for free. With voice commentary by Kengo Kuma himself, a 10-minute VR movie would be produced for each project. Sponsored by DAIWA HOUSE INDUSTRY CO., LTD. + LIXIL Corporation Produced by NHK Enterprises, Inc. Open in YOUTUBE Read MoreNewsMade in Tokyo: Architecture and Living, 1964/2020
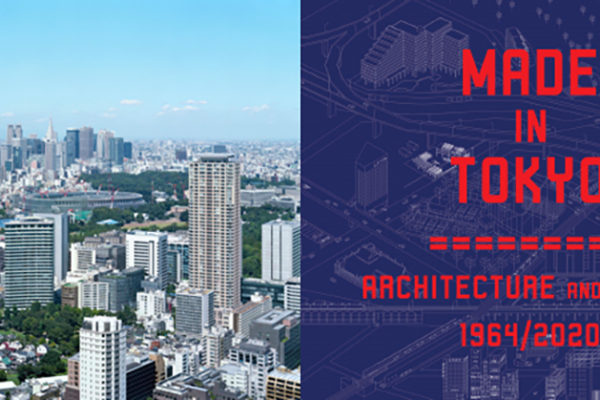 Exhibition Periods: October 11th, 2019―January 26th, 2020 Venue: Japan Society Gallery (333 E 47th Street, New York, NY 10017) Open Hours: 10:00AM-9:00PM japansociety.org/made-in-tokyo Read More
Exhibition Periods: October 11th, 2019―January 26th, 2020 Venue: Japan Society Gallery (333 E 47th Street, New York, NY 10017) Open Hours: 10:00AM-9:00PM japansociety.org/made-in-tokyo Read MoreNewsSmall exhibition at Tokyu hands Shibuya Scramble Square Store
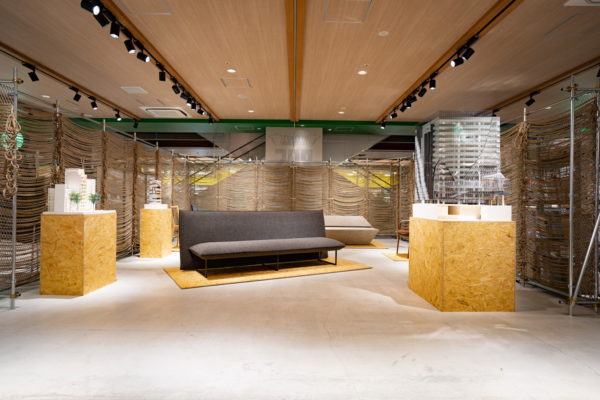 新しくオープンした東急ハンズ 渋谷スクランブルスクエア店にて展示を行っています。 模型、デザインした家具が展示されています。 2019年11月1日~11月末までを予定 10:00-21:00 東京都渋谷区渋谷2-24-12 渋谷スクランブルスクエア ショップ&レストラン10階 shibuya-sq.tokyu-hands.co.jp Read More
新しくオープンした東急ハンズ 渋谷スクランブルスクエア店にて展示を行っています。 模型、デザインした家具が展示されています。 2019年11月1日~11月末までを予定 10:00-21:00 東京都渋谷区渋谷2-24-12 渋谷スクランブルスクエア ショップ&レストラン10階 shibuya-sq.tokyu-hands.co.jp Read More