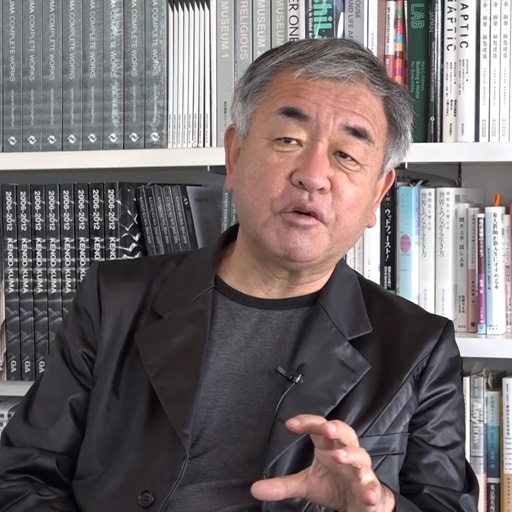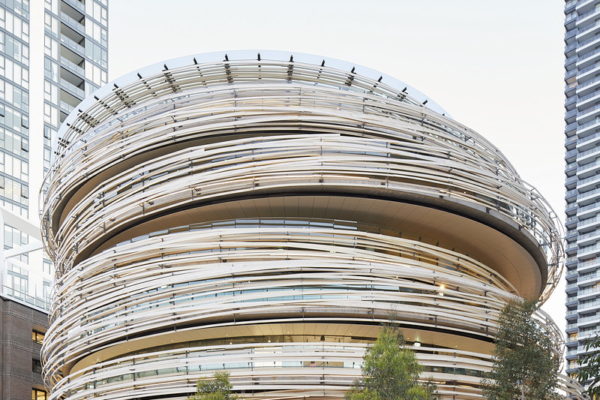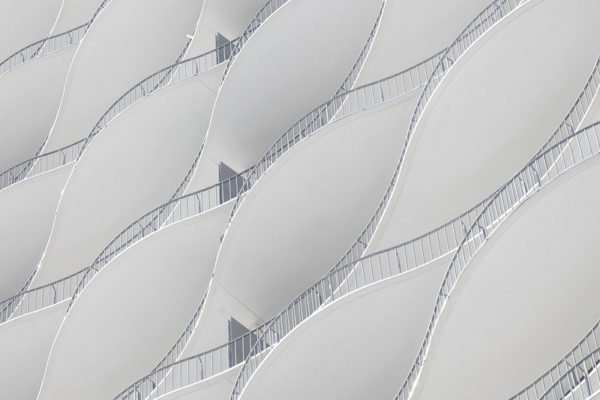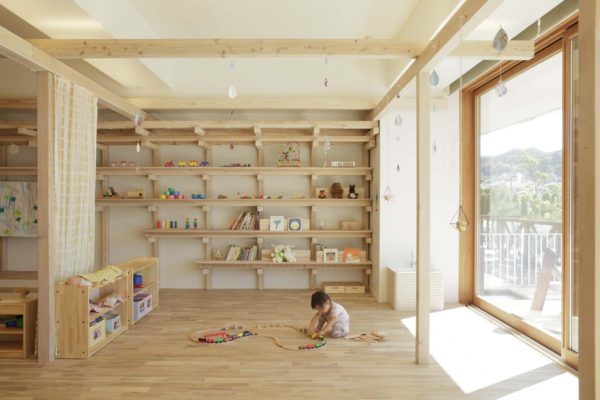#27 December 31, 2019
I am happy to tell you that I am the honored recipient of the 2019 John D. Rockefeller 3rd Award of the Asian Cultural Council (A.C.C.). The two days I spent in New York during which I gave a lecture at the Japan Society that conducts activities together with the A.C.C. and a celebratory Gala Dinner flew by very quickly.
When I think back, I remember that my career as an architect began when I came to New York in 1985 thanks to a grant I received from the A.C.C. The book entitled “1Q84” by Haruki Murakami implies that the moon was split into two in 1984, resulting in two moons floating in the night sky, and that this year became a junction, with a new age starting in 1985.
I went to New York because I wanted to find the answer to what was the future of architecture. Fortunately, when I applied for a grant from the A.C.C. which supports Asian artists, I was recommended by Arata Isozaki who was a judge at that time, and received a grant that provided adequate funds to freely conduct research in New York for one year. I was very lucky to have been given this grant since there were no other people in the field of architecture to receive it after I did.
In addition to providing financial support, the A.C.C. introduced someone like me who was completely unknown to various architects. I visited Philip Johnson’s Glass House in New Canaan, as well as the offices of Peter Eisenman, Frank Gehry and other architects, and had the opportunity to directly interview them. I would never have had this experience without the help of the Rockefeller family. Hiroshi Hara, one of my professors, is known for his adage “You need to get close to architects in order to become an architect.”
When you observe architects from far away, they appear to be like gods who create the world, and you are so much in awe of them that it seems impossible to imagine that you could become something so great. However, when you become close with architects, you realize that they are surprisingly ordinary people, and you begin to feel like you can create architecture. Thanks to the Rockefeller family, I learned the lesson that the world’s leading architects of that time were “ordinary middle-aged guys”, and was able to directly experience the raw energy of their studios. Finding out that these studios were busy workplaces rather than sacred places where gods lived gave me courage.
On the day that I arrived in New York in the summer of 1985, I was walking along Fifth Avenue after having some drinks with a friend, and there was a barricade in front of the Plaza Hotel that I could not go through. The Plaza Accord was signed on that day. This day marked the beginning of the global economy and the start of a new economic system called financial capitalism, at which time the moon was split into two pieces.
I had various types of encounters and met a wide variety of people, but the most important encounter that I had was with two tatami mats. I had not lived on tatami mats for a long time in Japan, and had not even thought about tatami mats, but for some reason, I suddenly felt a strong desire for tatami mats a little while after I got to New York. I went to various interior furnishing stores, and found Shoji screens and Futons, but I could not find tatami mats anywhere. I finally located a carpenter based in Los Angeles who had some tatami mats in stock, but the price was so high that I could only afford two tatami mats.
I had afternoon naps on the tatami mats, and invited friends over to hold tea ceremony parties. I never had a tea ceremony get together in Japan, but I studied tea ceremony in New York, and collected tea ceremony utensils. The conversations that I had with friends on two tatami mats were stimulating and enjoyable. I began to think for the first time what it means to be Japanese and the essence of myself as a person.
I could not take these two tatami mats back to Tokyo, so I asked Edison Price, a lighting designer who did a lot for me while I was in New York, if he would like to have them, and he did. Edison Price is called the first lighting designer in the world. He is also known as the first person who designed light itself, rather than just lighting fixtures.
He designed the lights for the Seagram Building by Mies van der Rohe, did the calculations for the first time for the ideal cross-section shape of light reflectors, and illuminated the travertine wall with perfect wall washer lights. In the Rockefeller Guest House on 52nd Street designed by Philip Johnson, he developed experimental underwater lighting fixtures for a Japanese style pond, and cooperated with Louis Kahn at the Kimbel Art Museum to invent light reflectors that use perforated metal beneath the top lights. He talked with me about his memories of some of the difficulties he experienced on my tatami mats.
Edison Price’s daughter told me that he passed away on the tatami mats that I gave to him. This was the time that I realized what the most important encounter was for me in New York.

ProjectsThe Exchange
 This is a “wooden community center” located in Darling Harbour in the center of Sydney’s downtown district. The objective for this community center was to create a soft and warm low-rise structure integrated with the square, in contrast to the group of high-rise multi-dwelling buildings in the surro … Read More
This is a “wooden community center” located in Darling Harbour in the center of Sydney’s downtown district. The objective for this community center was to create a soft and warm low-rise structure integrated with the square, in contrast to the group of high-rise multi-dwelling buildings in the surro … Read MoreProjectsWaterina Suites
 Inspired by the swell and fluctuation of the Saigon River nearby, we designed a condominium with an organic form whose façade has continuous curves. By shifting the curves on each floor by half a series, the roof of each balcony opens to the sky. The lower levels of the building suggest the terrace … Read More
Inspired by the swell and fluctuation of the Saigon River nearby, we designed a condominium with an organic form whose façade has continuous curves. By shifting the curves on each floor by half a series, the roof of each balcony opens to the sky. The lower levels of the building suggest the terrace … Read MoreProjectsTurukawa Felicia Nursery School
 In this project, we brought in a carefully made wooden frame to the original RC structure to realize a nursery school with friendly scale. Aiming for “a place offering children to move around without interruption so that their various activities can be encouraged”, the wooden frame gently marks off … Read More
In this project, we brought in a carefully made wooden frame to the original RC structure to realize a nursery school with friendly scale. Aiming for “a place offering children to move around without interruption so that their various activities can be encouraged”, the wooden frame gently marks off … Read More