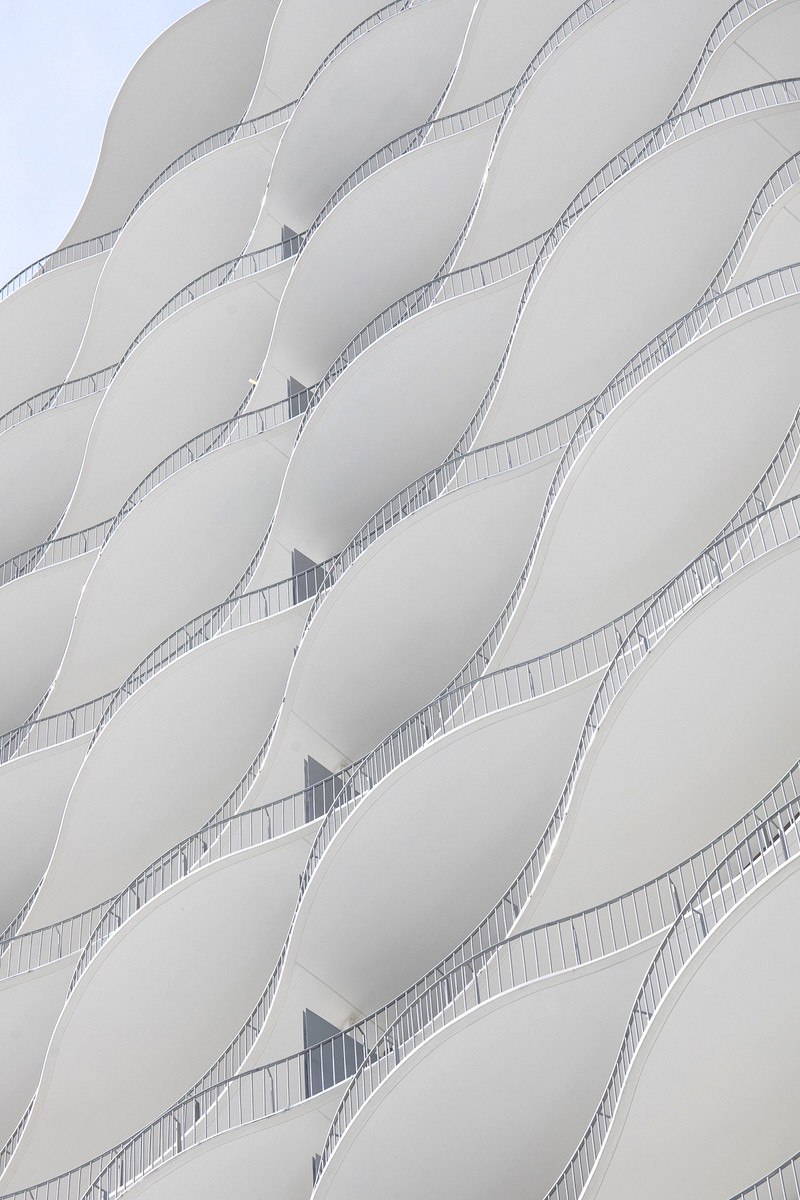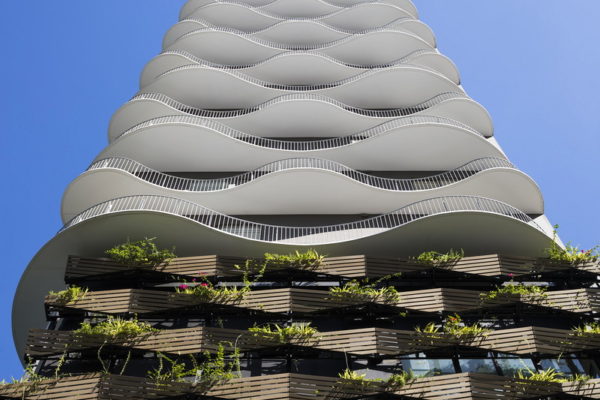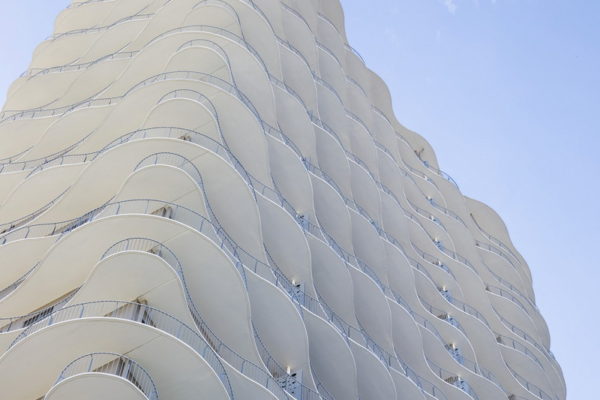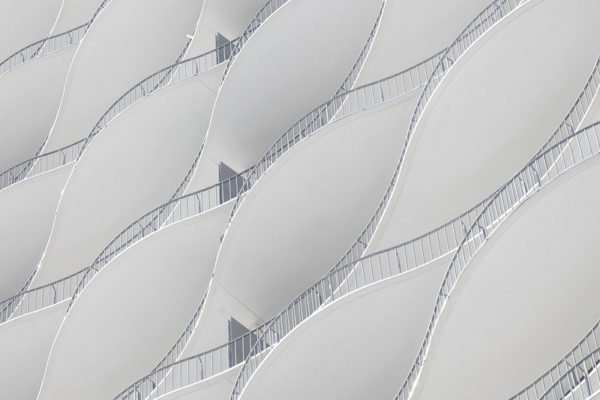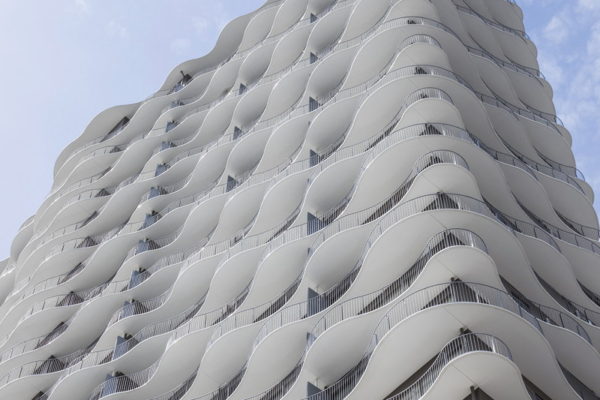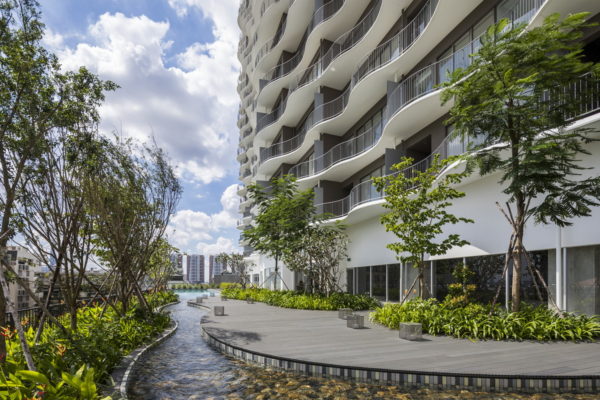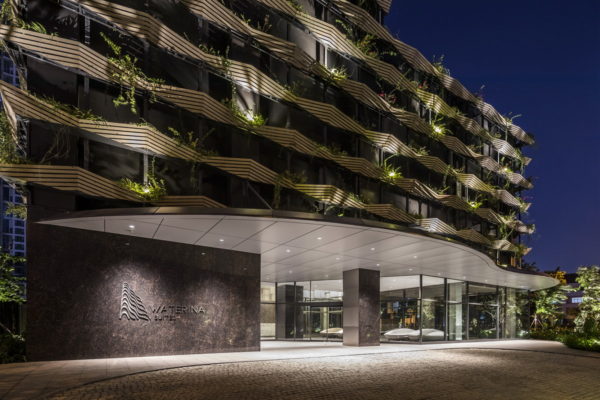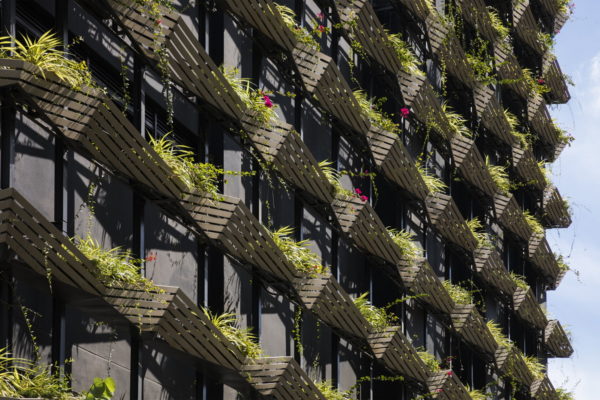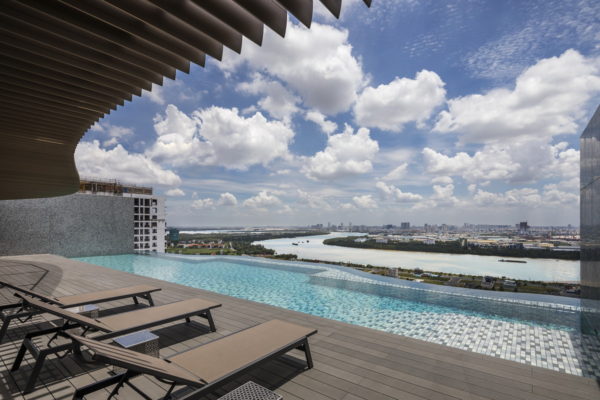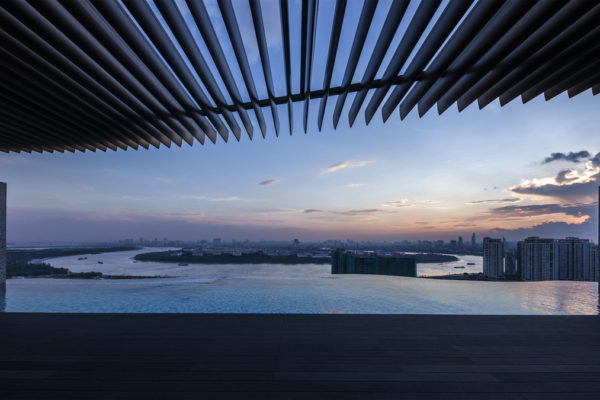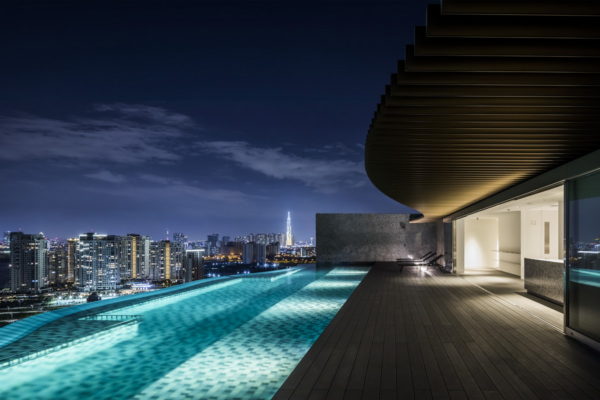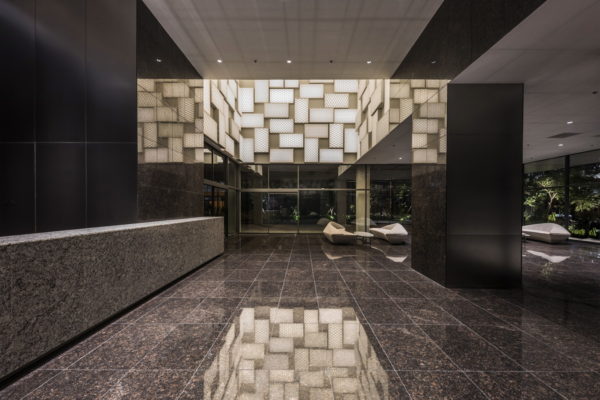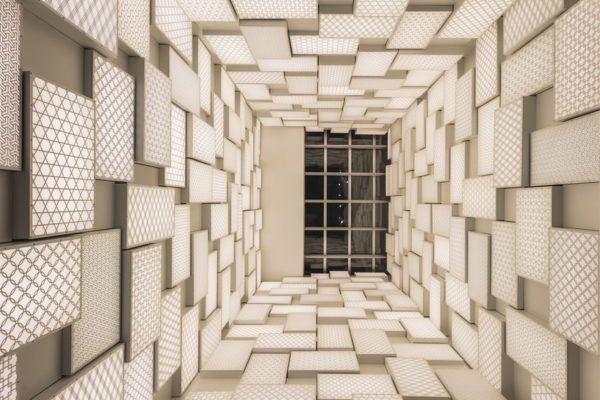Vietnam 2019Waterina Suites
Inspired by the swell and fluctuation of the Saigon River nearby, we designed a condominium with an organic form whose façade has continuous curves.
By shifting the curves on each floor by half a series, the roof of each balcony opens to the sky.
The lower levels of the building suggest the terraced crops in Vietnam. We arranged wooden planters in a rhythm to create a green wall, evoking an image of the fertile soil of Vietnam.
