#28 February 10, 2020
I just finished writing two books. I surprised myself that I was able to find the time to write two books while I was so busy with the design of the new National Stadium, but it can also be said that this was the perfect time to write them. That is to say, the level of pressure caused by the “New National Stadium” that I had never experienced in my life before pushed me to write these two books. If I had not been involved in the “New National Stadium” project, it would not have been possible for me to create these two books.
One of these books is called “Point and Line to Plane”, and is being published by Iwanami Shoten, Publishers. I decided that I wanted to summarize the differences between architects in the former generation that use the same architectural methods that I do, and architects in the age of modernism that came before this. I call the method that I use of “Point and Line to Plane” the particle method. “Point and Line to Plane” has the same name as the book authored by Wassily Kandinsky, the Russian painter who was a central figure at the Bauhaus. I was shocked when I read this book while in high school, and have kept it by my side ever since then. What excited me even more while I was writing my version of “Point and Line to Plane” was thinking about the parallel relationship of modern physics since the advent of quantum mechanics and my methods.
Corbusier and other modernists thought that they had a parallel relationship with Einstein, but it appears to me that the basis of modernism was the static mechanics of Newton. The movement of objects in space according to equations created by Newton represented the first stage of classical mechanics. In the second stage, time and space were connected, but there was still not a law (equation). The age of physics after the advent of quantum mechanics that contradicted the existence of a law governing everything along with the super expansion and super contraction of the target universe, or namely traditional physics, represented the third stage.
This three stage theory provided a real view of the current status of the world, allowing me to see the parallel relationship between my methods as an architect and the methods used since the emergence of quantum mechanics, which excited me quite a bit. I learned a lot about cutting edge quantum mechanics from the series of books written by Hiroshi Ooguri who is highly praised by Hiroshi Hara, a former teacher of mine.
The other book that I wrote called “Human Dwellings” that is being published by Shinchosha Publishing is the definitive edition of an autobiography that I have continued to write for quite a while. When three auxiliary lines are drawn on 1964, 1985 and 2020, my life and my methods came into view much more clearly that I imagined. From this perspective, the acquisition of an auxiliary line called 2020 was the reason I was able to write this book.
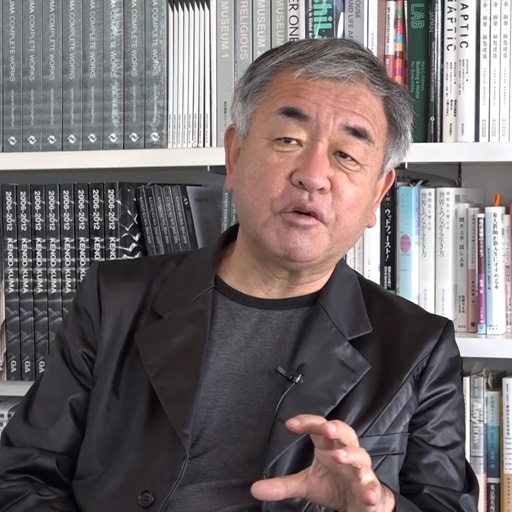
ProjectsTomioka Warehouse No.3 Warehouse
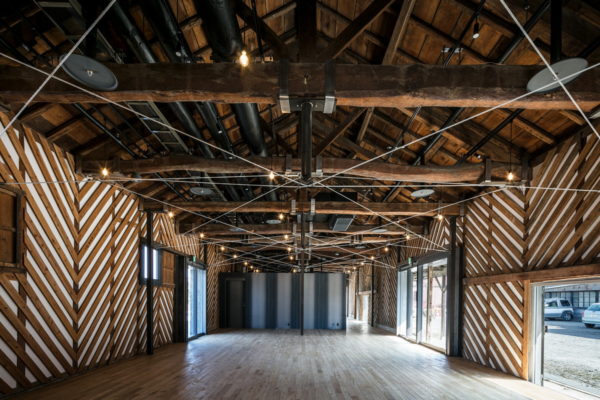 Carbon-fiber reinforced plastic (CFRP) was used to seismically reinforce the No. 3 wooden Warehouse in front of Tomioka Station, the city that is known for the production of silk, and was reborn as a facility for interaction in the community.Steel is normally used for seismic reinforcement of wooden … Read More
Carbon-fiber reinforced plastic (CFRP) was used to seismically reinforce the No. 3 wooden Warehouse in front of Tomioka Station, the city that is known for the production of silk, and was reborn as a facility for interaction in the community.Steel is normally used for seismic reinforcement of wooden … Read MoreProjectsMikuni Izu Kogen
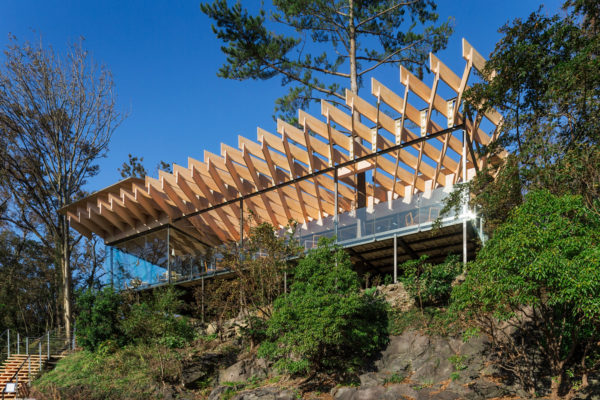 Situated high atop a cliff on the Izu Peninsula, this restaurant overlooks Sagami Bay. Throughout history, various methods of construction have been developed to mediate between architecture and the extremely complex topography of Japan. One of these methods, kakezukuri, uses supports to float the b … Read More
Situated high atop a cliff on the Izu Peninsula, this restaurant overlooks Sagami Bay. Throughout history, various methods of construction have been developed to mediate between architecture and the extremely complex topography of Japan. One of these methods, kakezukuri, uses supports to float the b … Read MoreProjectsTalking Gorilla
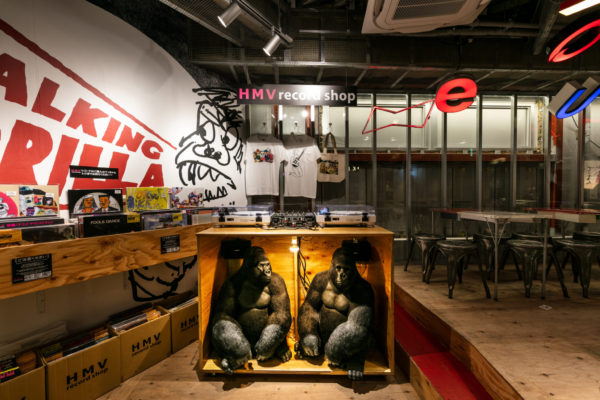 Shimokitazawa station recently underwent an extensive renewal. Taking inspiration from the town of Shimokitazawa, we designed a “Tetchan” Yakitori Bar in the new station. We scattered around parts of old neon signs collected from Berlin’s Arkonaplatz flea market in order to create a ‘junky’ Yakitori … Read More
Shimokitazawa station recently underwent an extensive renewal. Taking inspiration from the town of Shimokitazawa, we designed a “Tetchan” Yakitori Bar in the new station. We scattered around parts of old neon signs collected from Berlin’s Arkonaplatz flea market in order to create a ‘junky’ Yakitori … Read MoreProjectsLodi Veterinary University
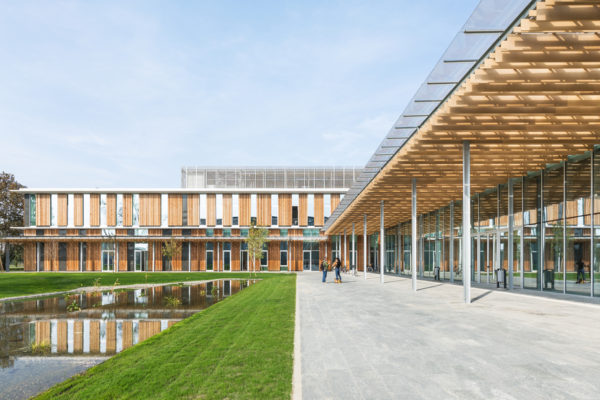 The project is the campus for the Veterinary School of the University of Milan, located on the plains of Lombardy. Inspired by the traditional courtyard style of Lombardy farm houses, we defined the space by intersecting low-rise building blocks. We kept the existing canal and designed the architect … Read More
The project is the campus for the Veterinary School of the University of Milan, located on the plains of Lombardy. Inspired by the traditional courtyard style of Lombardy farm houses, we defined the space by intersecting low-rise building blocks. We kept the existing canal and designed the architect … Read More