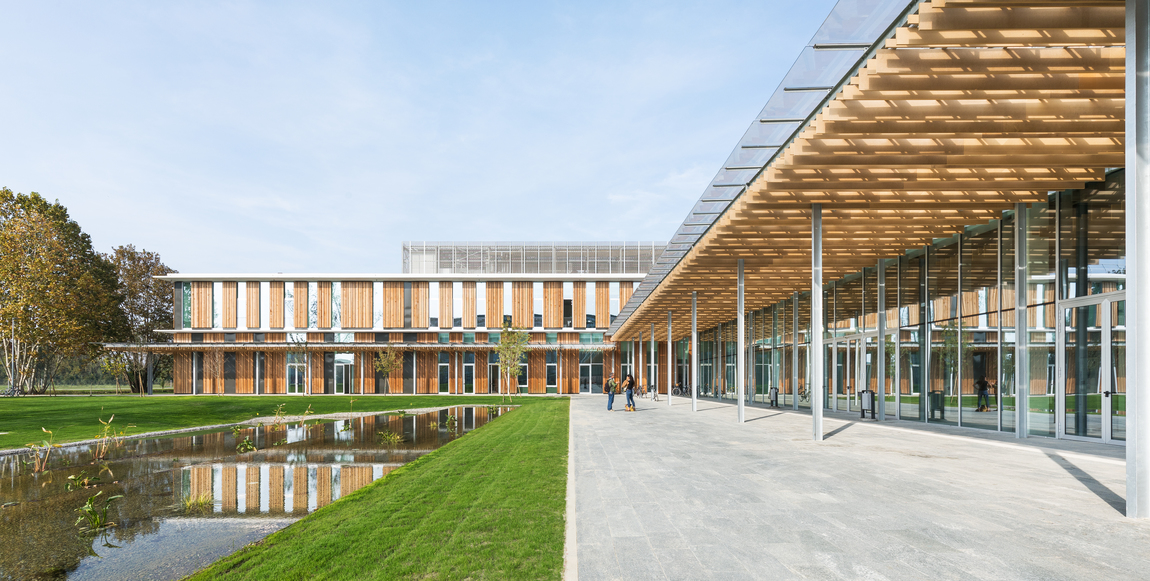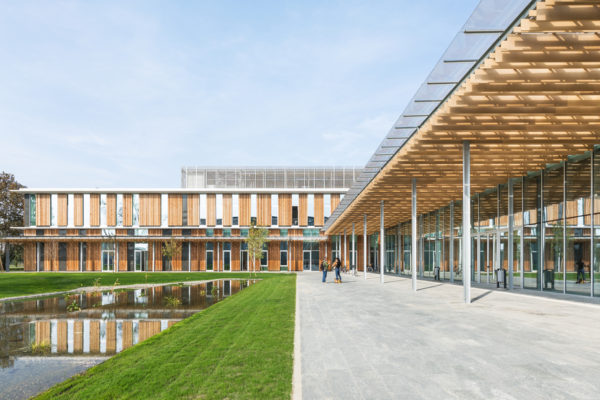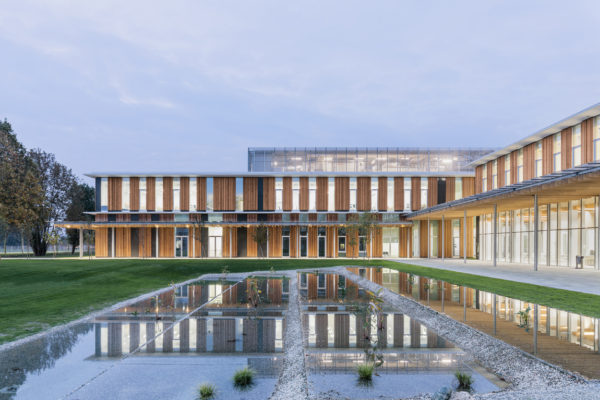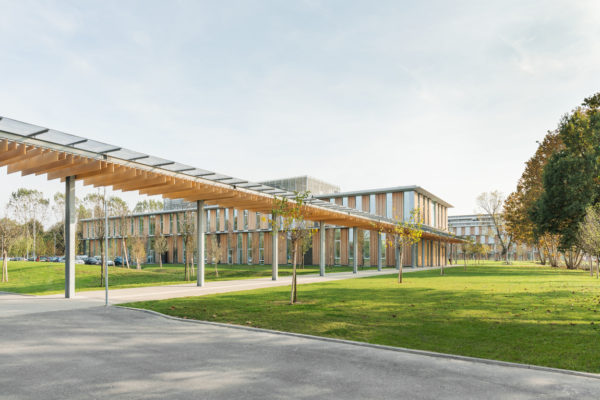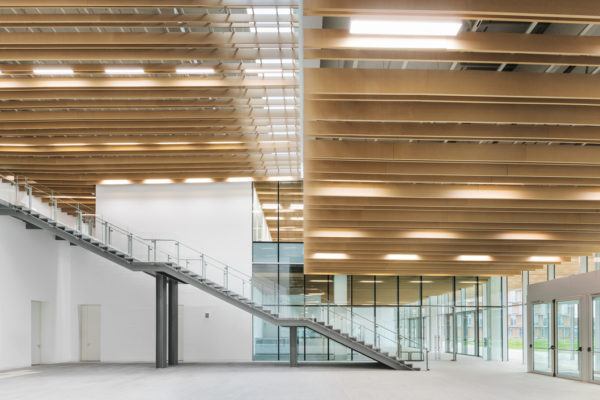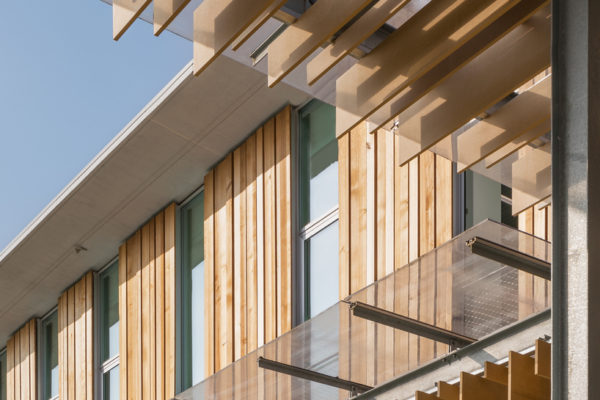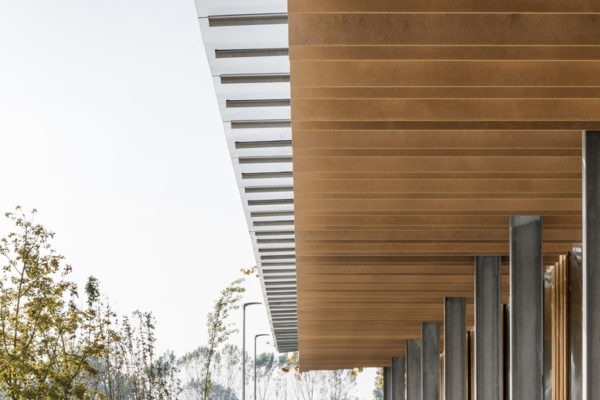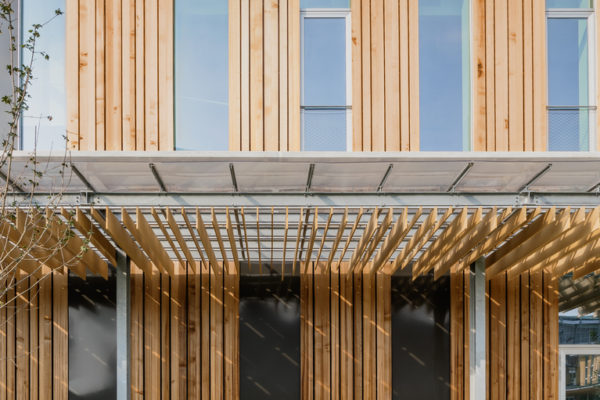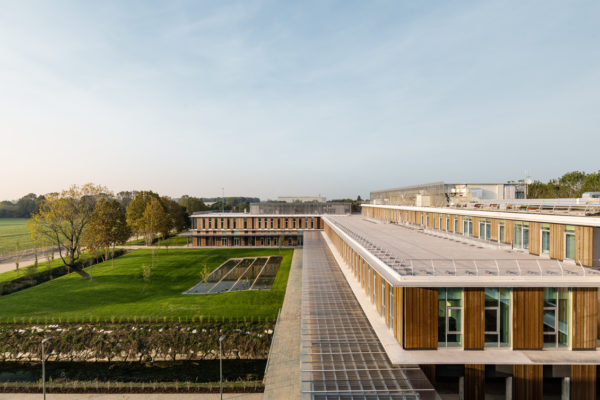Italy 2017Lodi Veterinary University
The project is the campus for the Veterinary School of the University of Milan, located on the plains of Lombardy.
Inspired by the traditional courtyard style of Lombardy farm houses, we defined the space by intersecting low-rise building blocks. We kept the existing canal and designed the architecture to cross over it like a bridge in order to unite landscape and architecture. We also set a large eave projecting at the front of the building to create an intermediary area like Japanese engawa, often used as a little place for chatting.
By applying wooden plans for the façade and the ceiling, we were able to give warmth and a certain rhythm to the building, which can fuse into the lush greenery of Lombardy.
