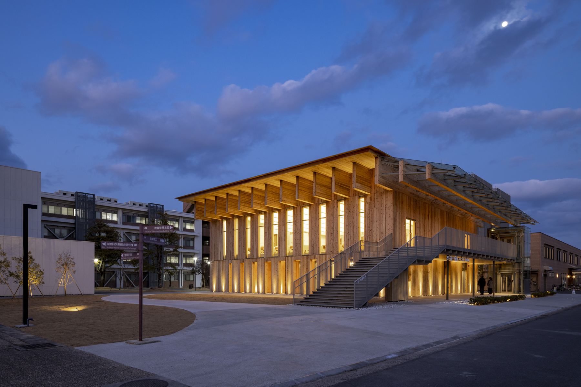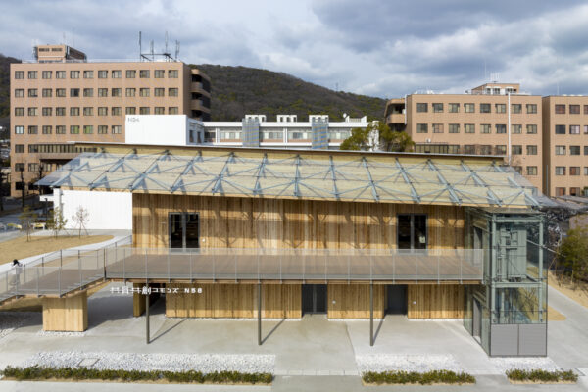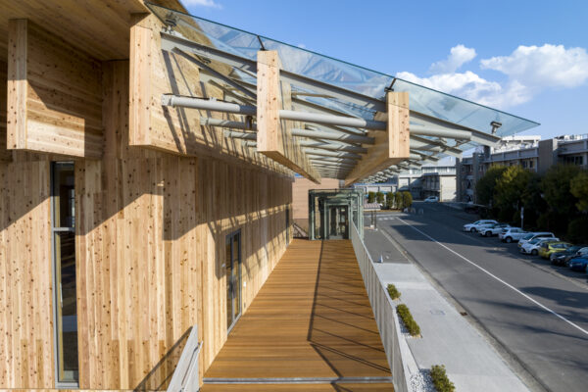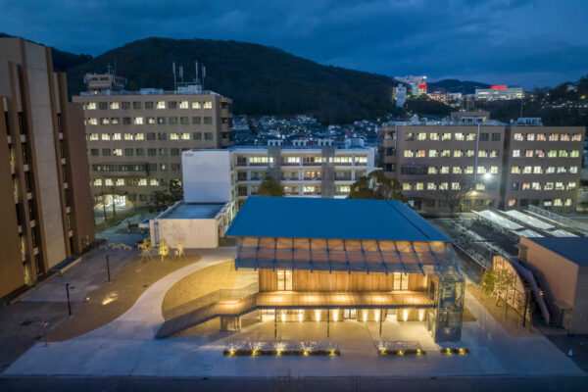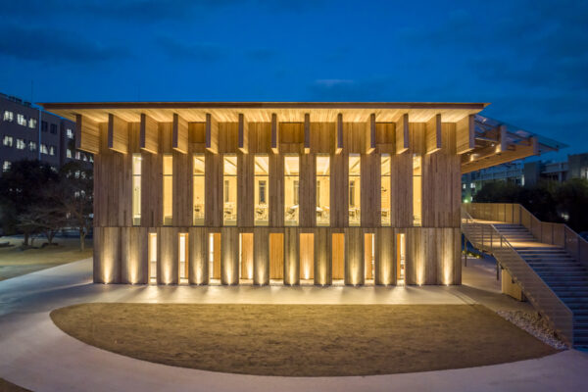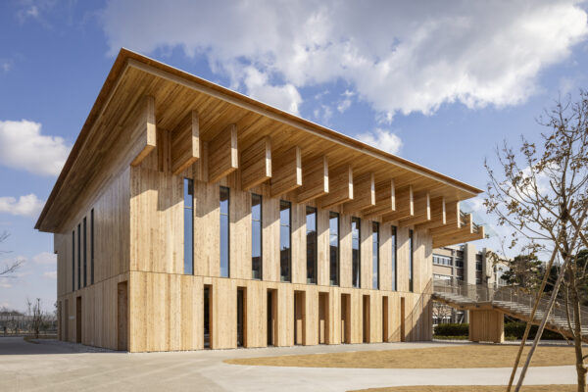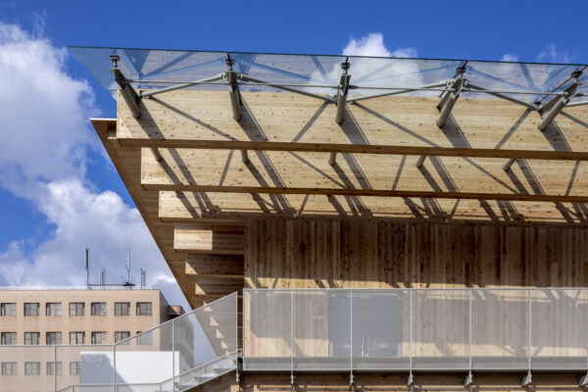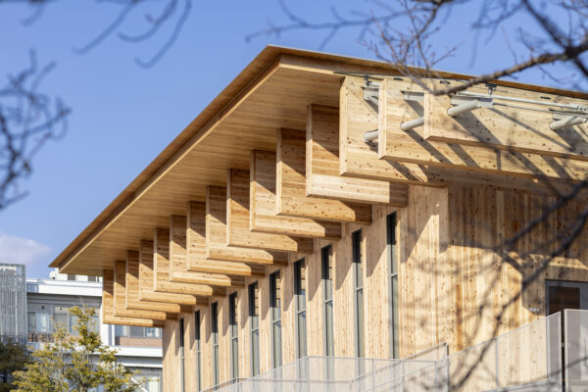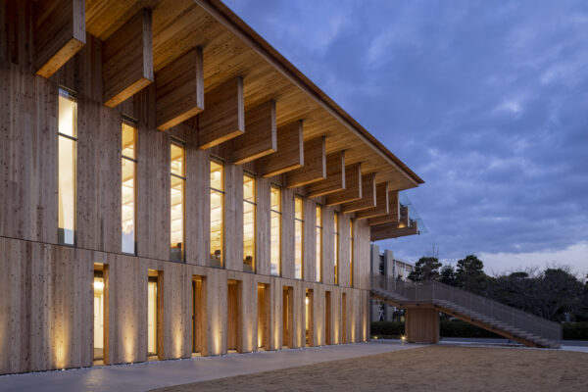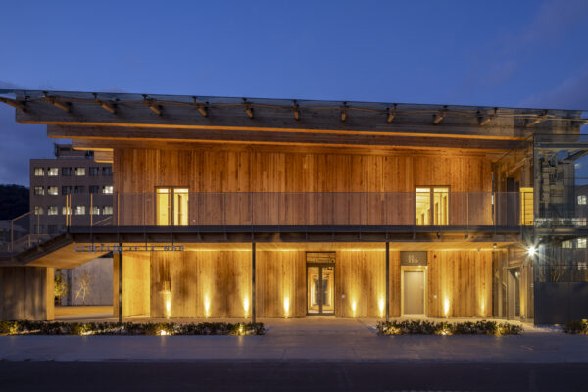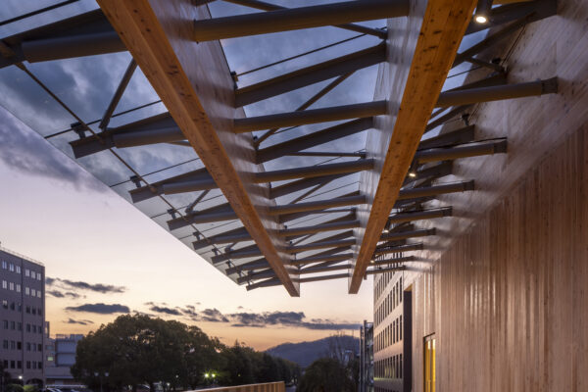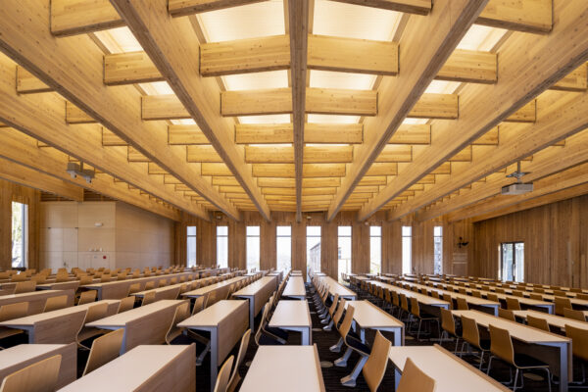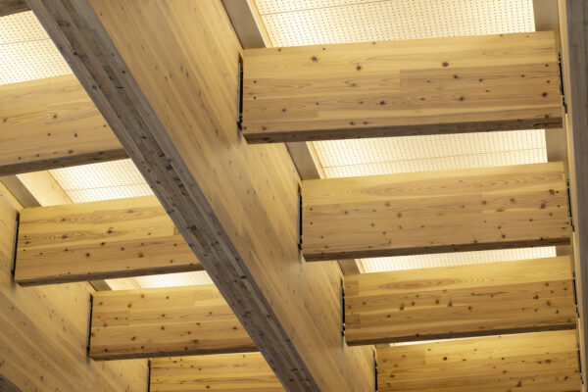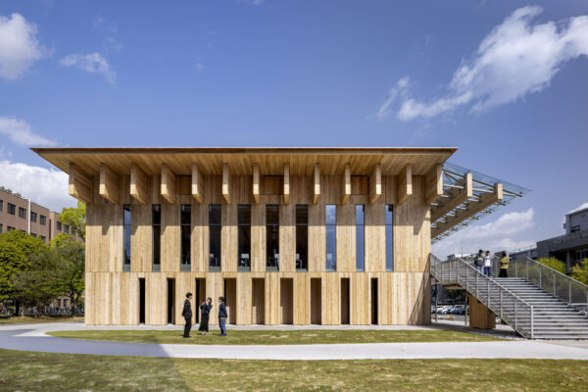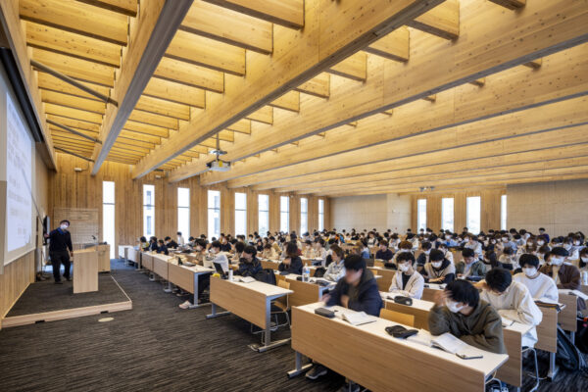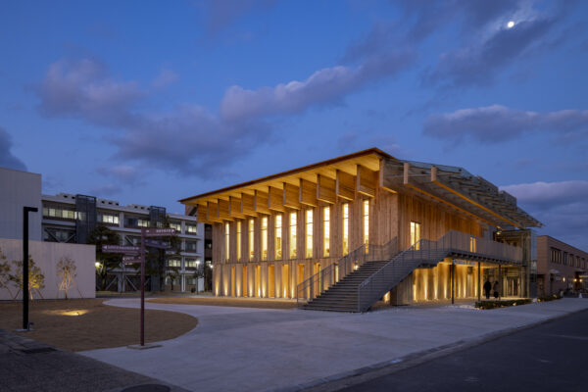Japan 2023Okayama University “Okayama Visionary Commons” (OUX)
We designed a “Wooden Classroom” for Okayama University which will become the central teaching materials for new wooden construction education.
In order to satisfy our goal of creating full-size teaching materials for students studying wooden construction, we achieved a pillar-free large-span 18m×21.6m structure by using 1.8m cross-laminated timber (CLT) beams.
We thought that we wanted to show the future of wooden structures which is the target of sustainability, while creating “teaching materials that can be seen” by visualizing many new conceivable ideas, including the use of a monolithic CLT structure for the inside without any insulation, gradational changes in the size of openings according to the stress, organic arrangement of the ceiling joists in accordance with the stress diagram, and a transparent glass canopy composite structure consisting of CLT and steel members.
Design:SHIMIZU CORPORATION
Advisor:Ejiri Structural Engineers
Design Supervision:Kengo Kuma
