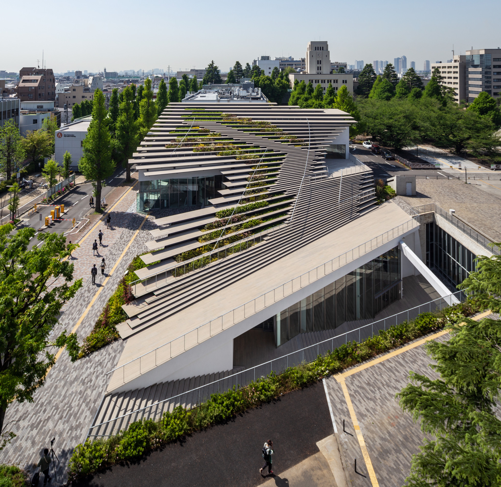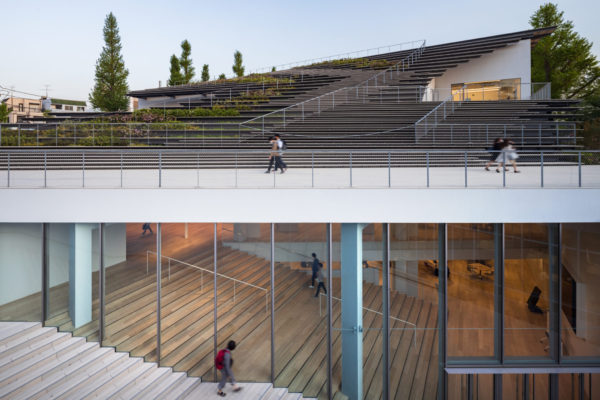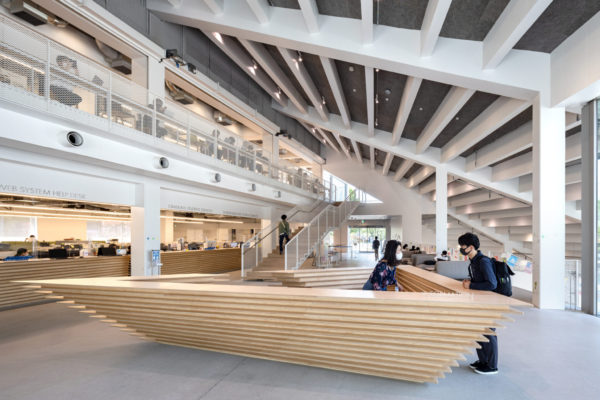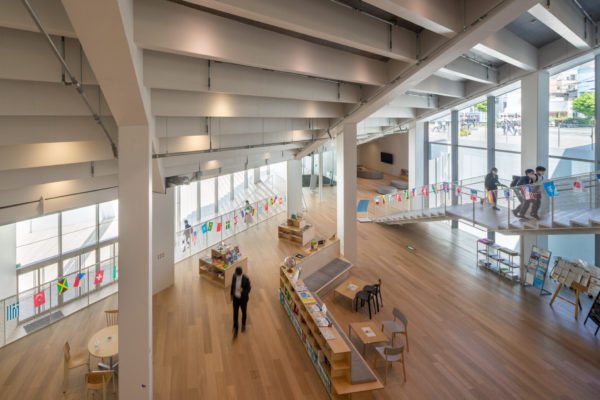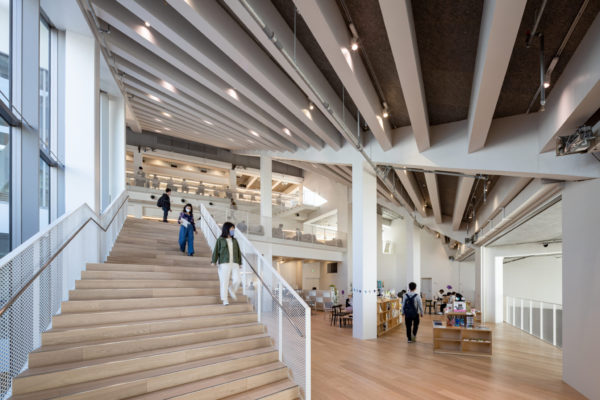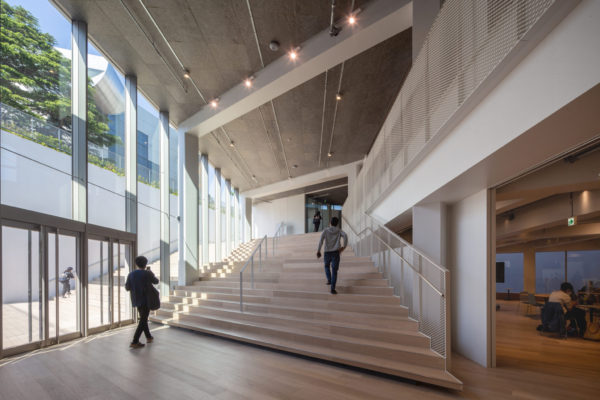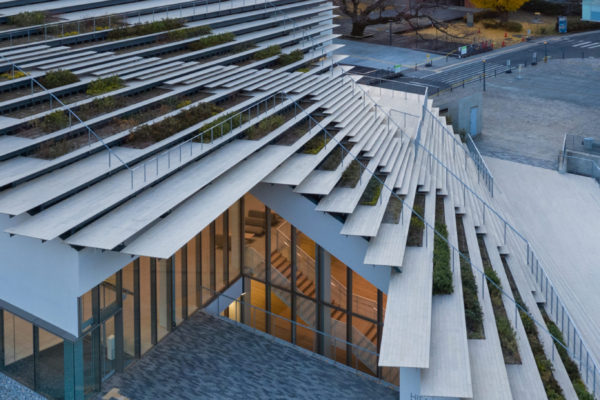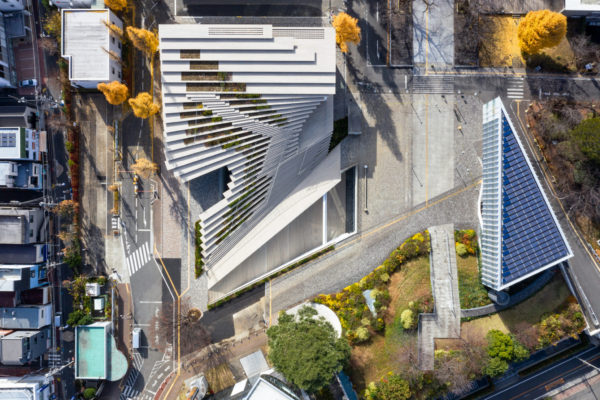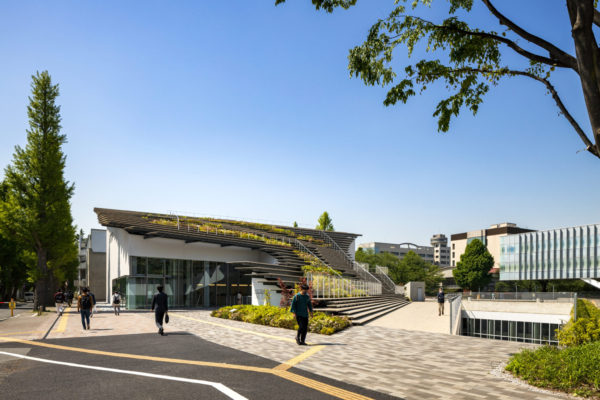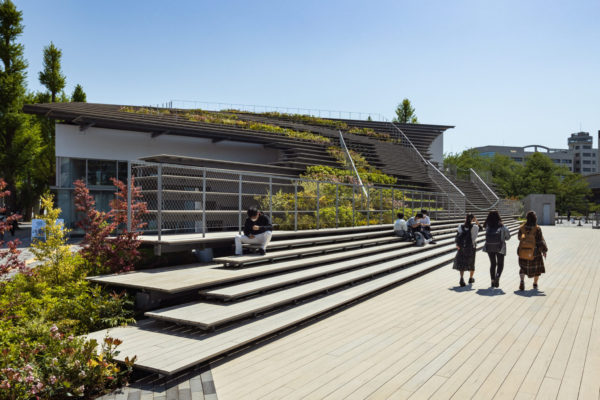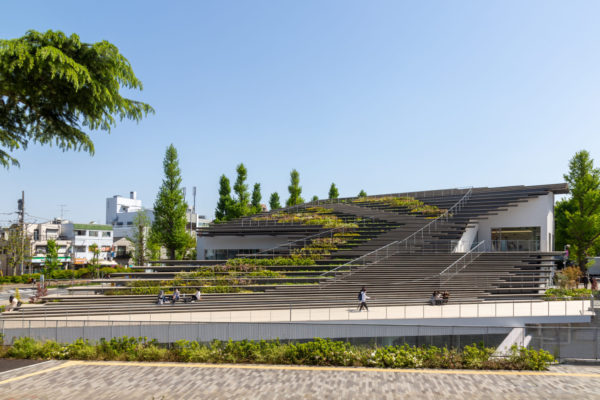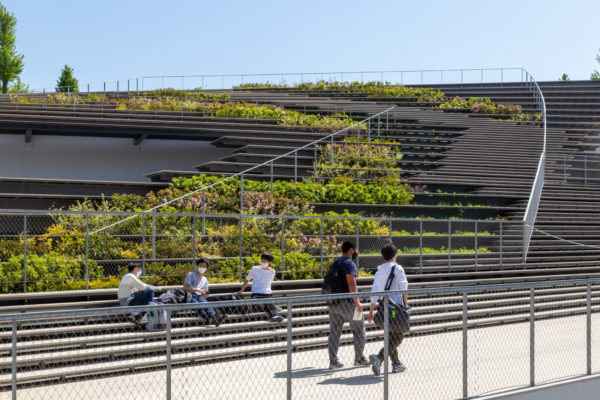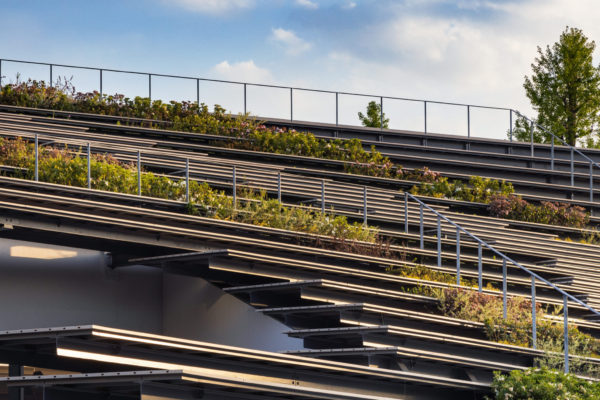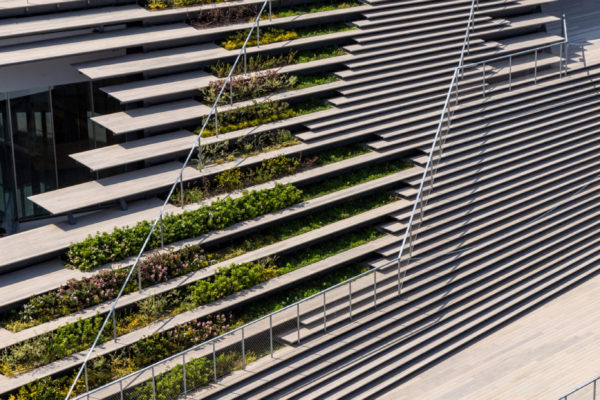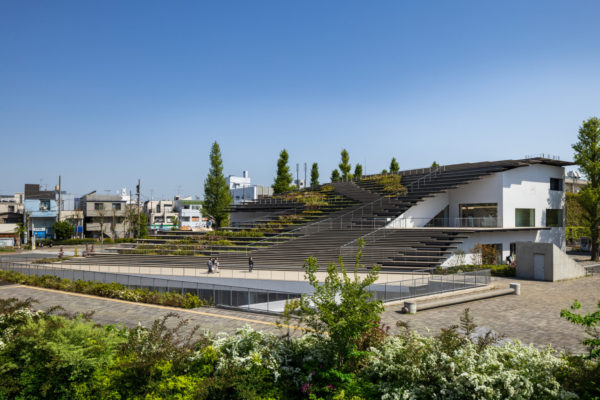Japan 2020Tokyo Institute of Technology Hisao & Hiroko Taki Plaza
Located at the entrance of the Tokyo Institute of Technology Ookayama Campus, we designed a “platform” to house student activity. To maintain a clear vista of the clocktower, a prominent landmark for the campus, most of the building sits underground. Above ground, the building takes on a lush mound-like form, seamlessly integrating with the surrounding landscape. The “roof” which is composed of stepped greenery and bleachers, resonates with the green slanted wall of the adjacent library, collectively creating a green valley. The green valley serves as a new green space to invite life and activity for the students.
The line between the interior space and exterior landscape is blurred by continuing the stepped landscape into the building. This allows activities such as co-learning and joint workshops to be held simultaneously on different levels. The space flows ambiguously without clear spatial divisions, stimulating the senses of the users both visually and physically.
In order to consider many complex site conditions, we first determined the overall sectional profile of the roof, followed by the strip-like steps of the bleachers fanning out. This resulted in a roof silhouette that resembles the landscape of a river delta that spills into the campus. By exposing the twisted structure that supports the roof, the interior space yields a certain fluidity. Two architectural landscapes were created, the exterior and interior landscapes, relating to each other in a resonating harmony.
