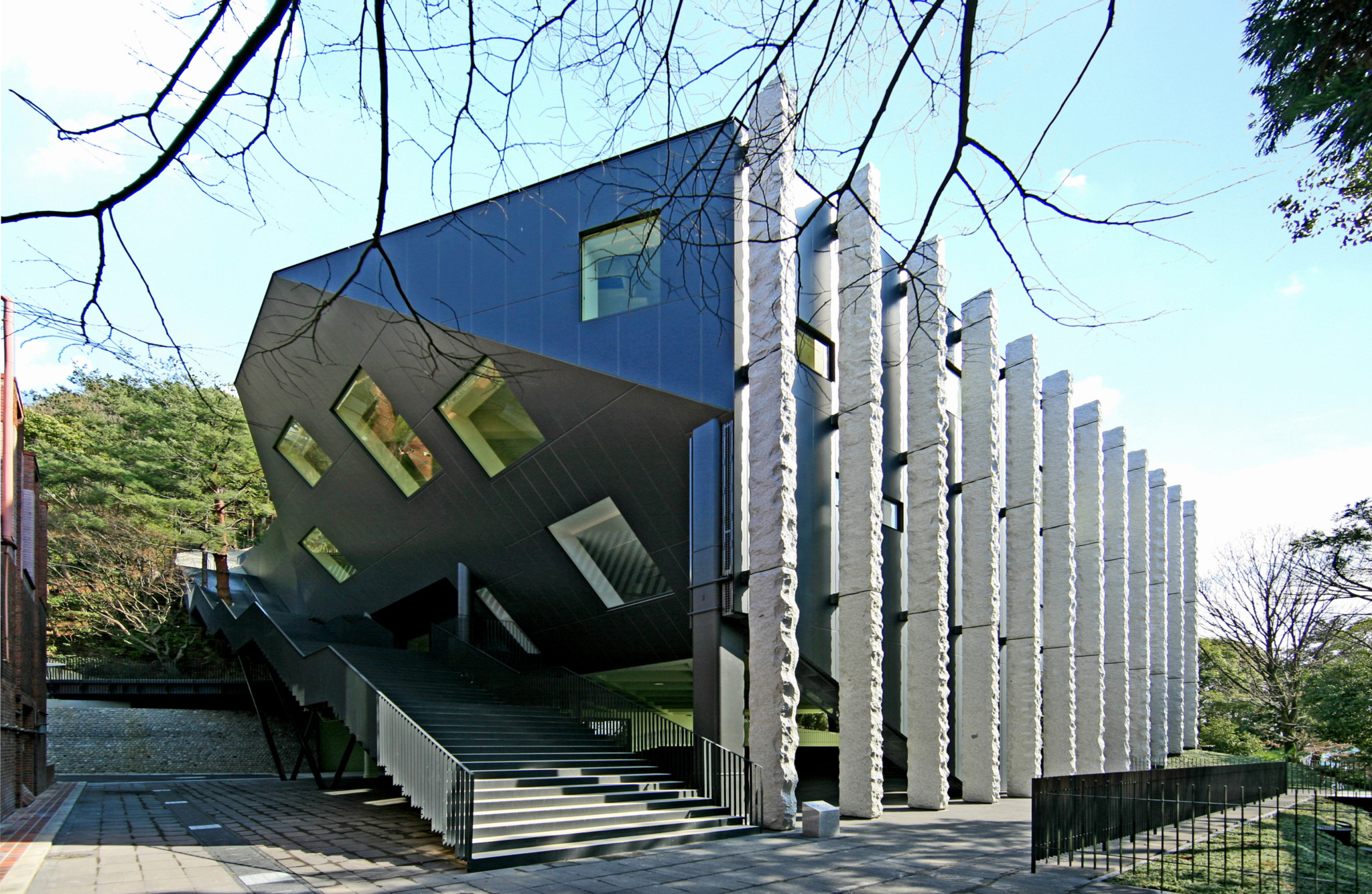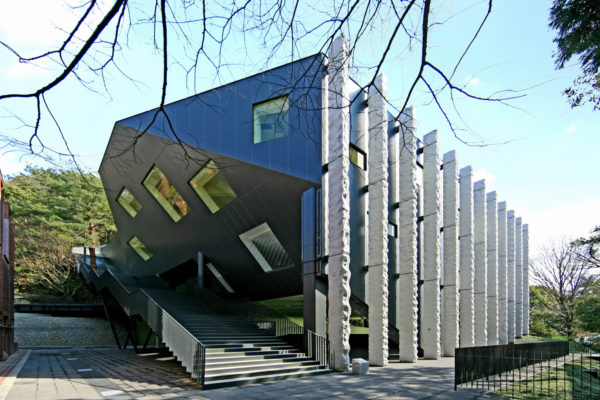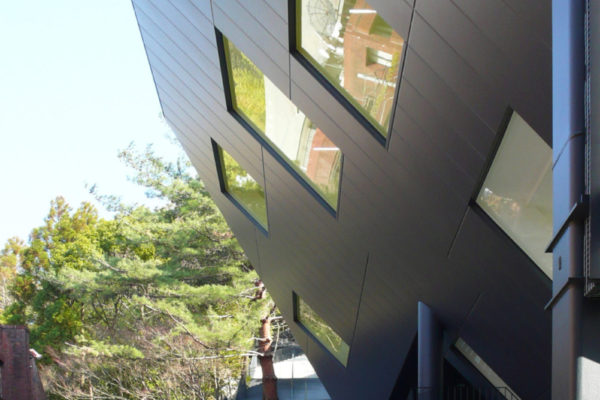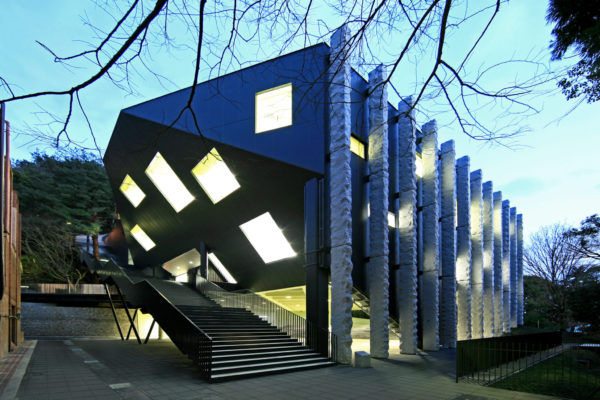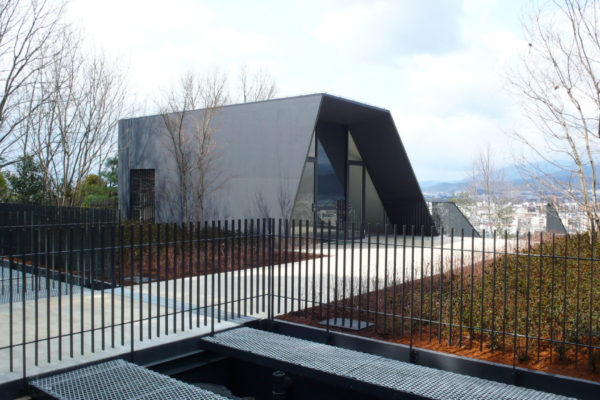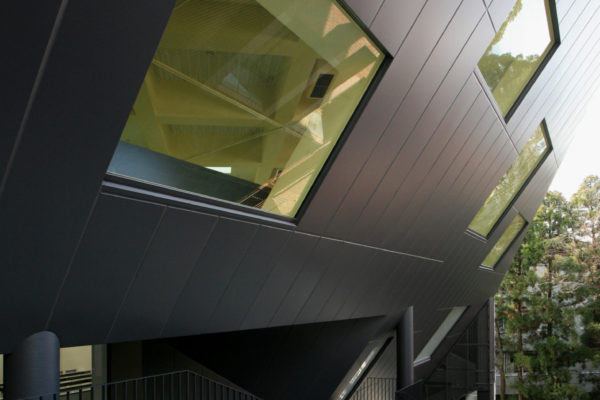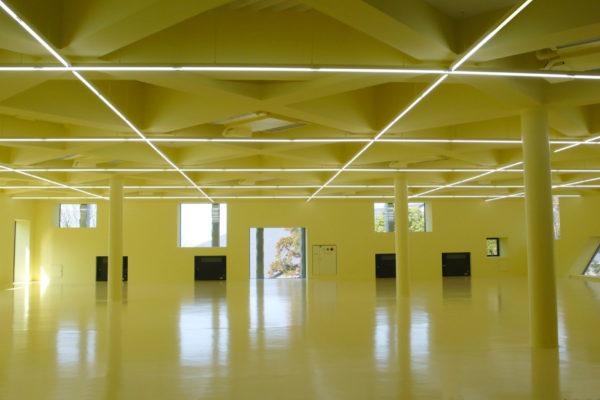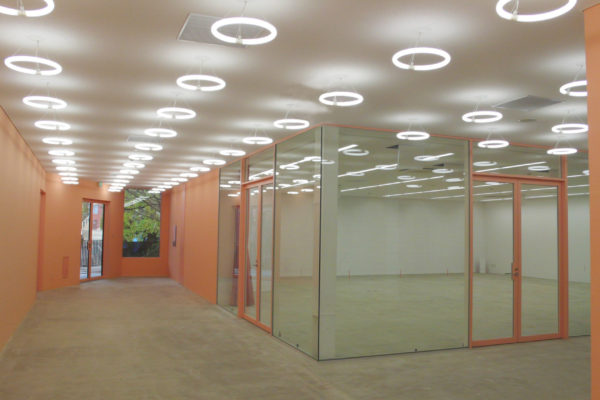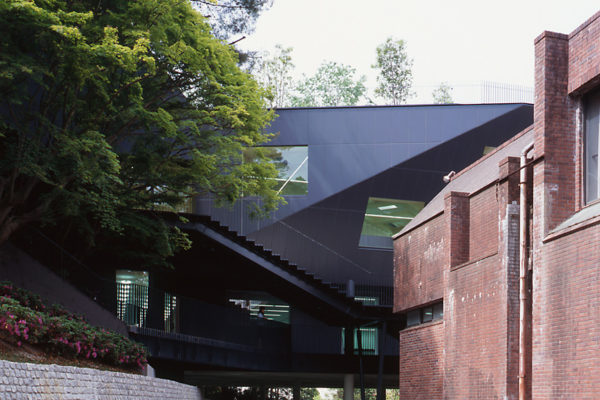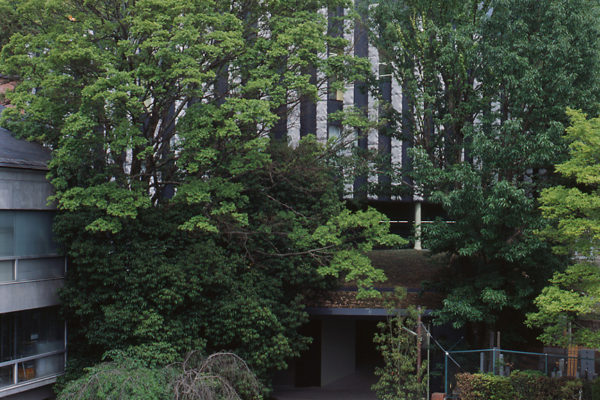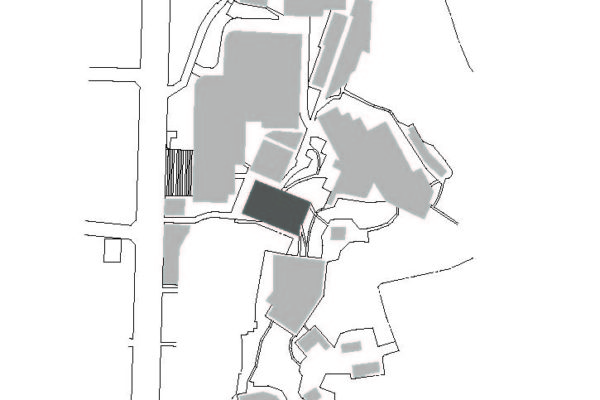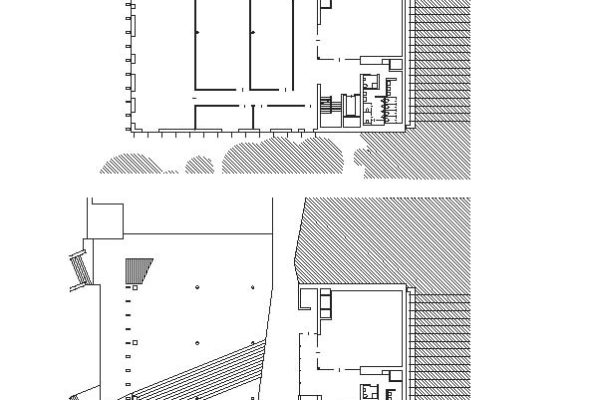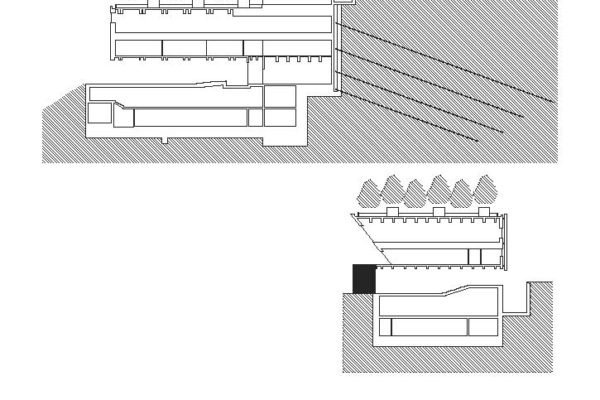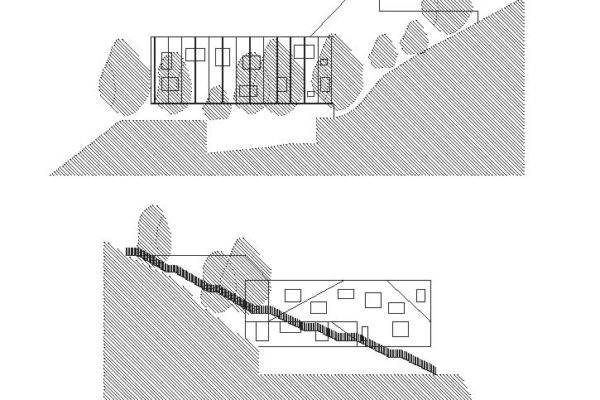Japan 2008Shisei-Kan Kyoto University of Art and Design
Our aim for this project was to create architecture that lift up the student’s spirits and at the same time, show something new.
The site, which is almost a cliff, became our first challenge. To build a big-scale building in this environment seemed technically impossible. The architecture came into being with the idea that the 67-strong earth anchors would link the cliff and the building. The second task was that since this new building stands at the core of all activities in the campus, it had to be a place to smoothen the flow of various logistics in and around. Rather than designing a new solid object, which is a commonly-observed method in such project, our concept was the architecture itself could be made flexible to play different roles, such as a bridge, slope or a hole. Same approach was applied for the façade of the building where we attempted to preserve the force and coarseness of the stone. Triple-stacking of pure granite (25cm×60cm×4.5m) at the south was an unprecedented detail, but responded well to the colonnade of Ningenkan, the neighboring building. Stone pillars to the west, with the passages in between, became visually effective as the view from Shirakawa- Dori, strong enough to be the symbol of the university yet delicate as if it could naturally fuse into its landscape, which is designated as a scenic preservation area.
