#3 September 27, 2017
Soon after the Great East Japan Earthquake, we organized a project called EJP (Eastern Japan Products), supporting local craftsmen in the Tohoku region by promoting their work throughout the rest of Japan. Following this, a series of reconstruction projects in Minami Sanriku was launched. The town of Minami Sanriku was swept away in an instant by the 3.11 Tsunami, so the area was raised in preparation for any future tsunamis. We were very concerned about how we could bring some humanness to this new artificial ground and make it approachable once again.
Our answer was to use a kind of nostalgic and “noisy” architectural vocabulary that includes a conventional gabled roof, inexpensive corrugated plastic and Engawa, with shop curtains designed by Chie Morimoto. This lively and noisy vocabulary has been thoroughly developed in our project of Tetchan Yakiroti bars.
I must tell you about another disaster area, as well. Kumamoto prefecture in Kyushu was seriously damaged last year by big earthquakes. At Hitoyoshi Kuma, known as the unexplored utopian region in Kumamoto, we started a project with young people in the region. The first scheme was a wooden planter box developed during a competition for high school students, for which I was a judge.
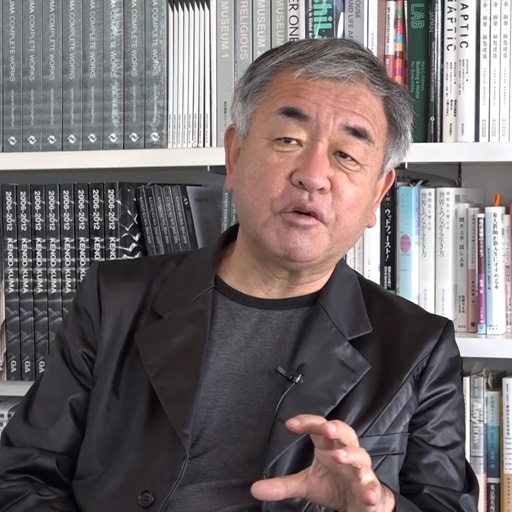
ProjectsMinamisanriku Sun Sun Shopping Village
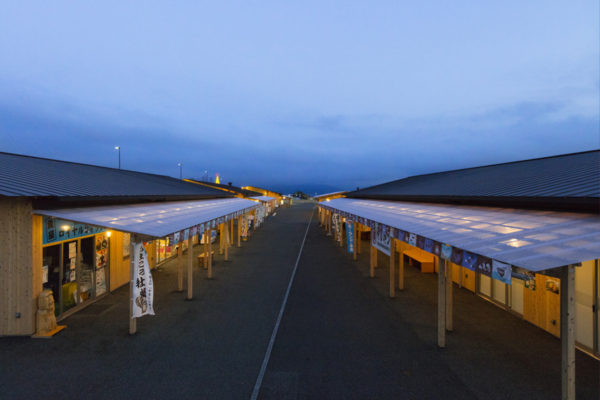 This is a project to restore two market streets in Minami-Sanriku (at Shizugawa and Utatsu), one of many coastal towns in Tohoku devastated by the tsunami resulting from the Great East Japan Earthquake in 2011. The new streets are on a site which has been raised by 10m. In order to support the vibra … Read More
This is a project to restore two market streets in Minami-Sanriku (at Shizugawa and Utatsu), one of many coastal towns in Tohoku devastated by the tsunami resulting from the Great East Japan Earthquake in 2011. The new streets are on a site which has been raised by 10m. In order to support the vibra … Read MoreProjectsMinamisanriku Hamare Utatsu
 This is a project to restore two market streets in Minami-Sanriku (at Shizugawa and Utatsu), one of many coastal towns in Tohoku devastated by the tsunami resulting from the Great East Japan Earthquake in 2011. The new streets are on a site which has been raised by 10m. In order to support the vibra … Read More
This is a project to restore two market streets in Minami-Sanriku (at Shizugawa and Utatsu), one of many coastal towns in Tohoku devastated by the tsunami resulting from the Great East Japan Earthquake in 2011. The new streets are on a site which has been raised by 10m. In order to support the vibra … Read MoreProjectsSeijo Kinoshita Hospital / Green Hospital
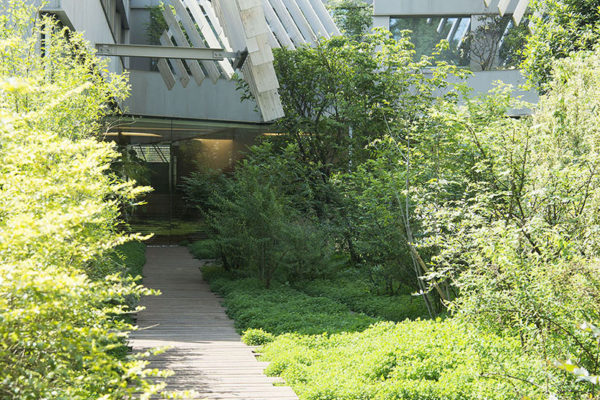 For one of Japan’s leading hospitals in women’s health, we designed a green, wooded refuge. Wood louvers cover the facade, merging the hospital into its warm and tranquil surroundings. In this way the hospital becomes another house in the neighborhood, eschewing the cold institutional character whic … Read More
For one of Japan’s leading hospitals in women’s health, we designed a green, wooded refuge. Wood louvers cover the facade, merging the hospital into its warm and tranquil surroundings. In this way the hospital becomes another house in the neighborhood, eschewing the cold institutional character whic … Read MoreProjectsTetchan Shimokitazawa
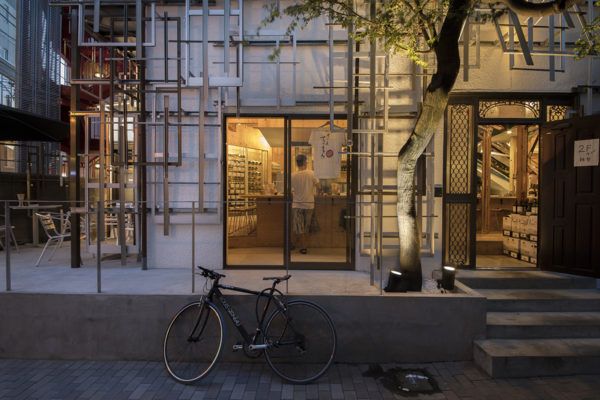 “Tetchan”, a Yakitori (grilled skewered chicken) bar in Shimokitazawa, which is beloved among the younger generation, was relocated to a new site in the same area. In converting the old wooden house to a Yakitori restaurant, our challenge was to preserve the unique atmosphere, a feeling of noise and … Read More
“Tetchan”, a Yakitori (grilled skewered chicken) bar in Shimokitazawa, which is beloved among the younger generation, was relocated to a new site in the same area. In converting the old wooden house to a Yakitori restaurant, our challenge was to preserve the unique atmosphere, a feeling of noise and … Read MoreNewsA Kumamoto project with high school students
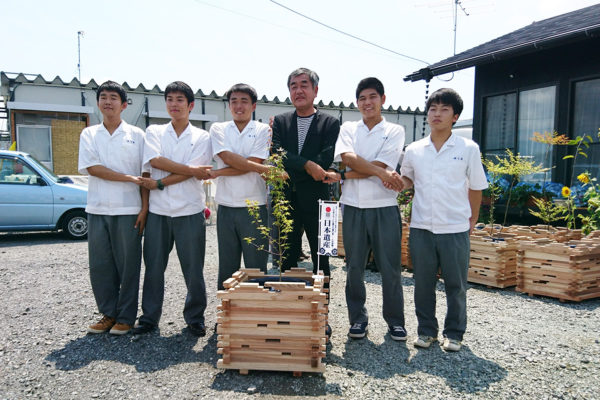 熊本地震の被災者が暮らす益城町テクノ仮設団地のための木製の植栽ボックスです。熊本県人吉市の球磨工業高校の生徒でコンペを行い、隈が審査をしました。 Read More
熊本地震の被災者が暮らす益城町テクノ仮設団地のための木製の植栽ボックスです。熊本県人吉市の球磨工業高校の生徒でコンペを行い、隈が審査をしました。 Read More