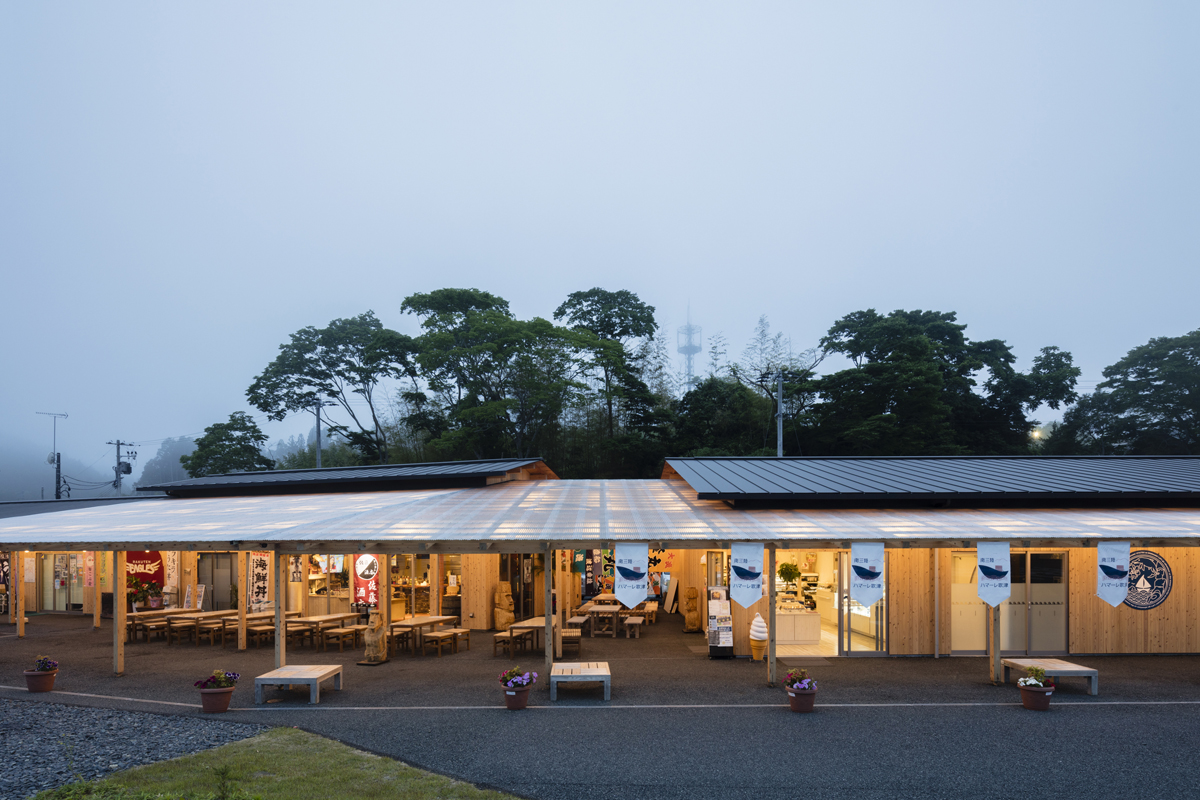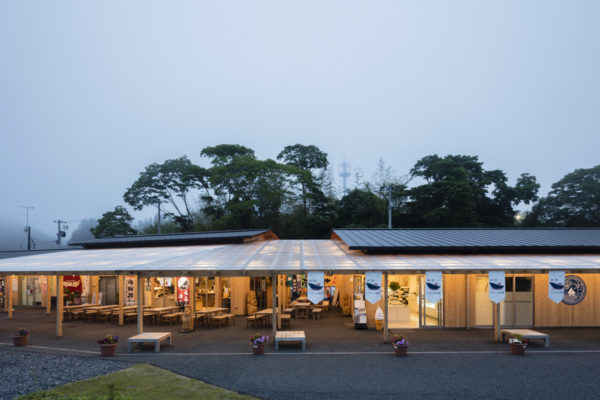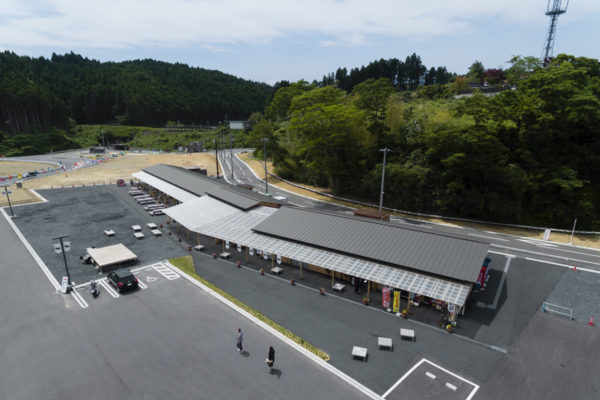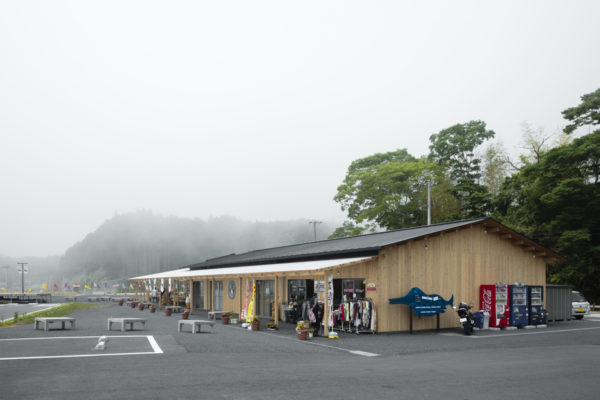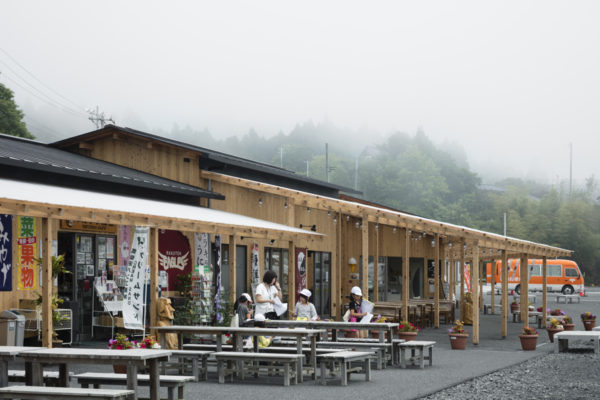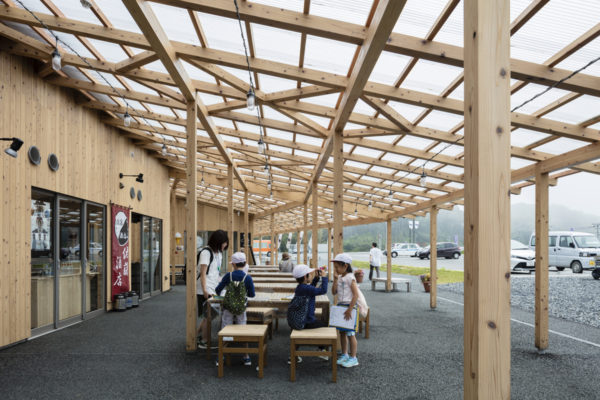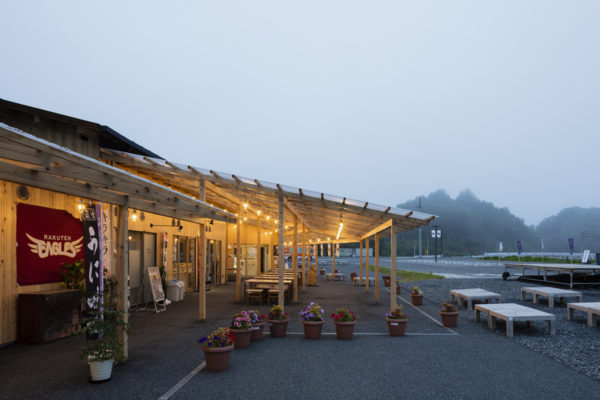Japan 2017Minamisanriku Hamare Utatsu
This is a project to restore two market streets in Minami-Sanriku (at Shizugawa and Utatsu), one of many coastal towns in Tohoku devastated by the tsunami resulting from the Great East Japan Earthquake in 2011. The new streets are on a site which has been raised by 10m. In order to support the vibrancy of the area from before the 3.11 disaster we bordered each street with Engawa (a semi-outdoor corridor typical of Japanese houses). Using cedar which is local to Sanriku and traditional methods of wood construction, the large eaves extend well beyond the main structure, so the activity of the shops infiltrates the street. It becomes a new intermediate space connecting street and shop. As for the site planning, our primary aim was to maintain a feeling of closeness between the sea and the people as if they live in perfect harmony, despite being 10m higher. We believe that the plan worked well and expresses the local people’s love for the sea, which persists even after the tragedy of tsunami.
