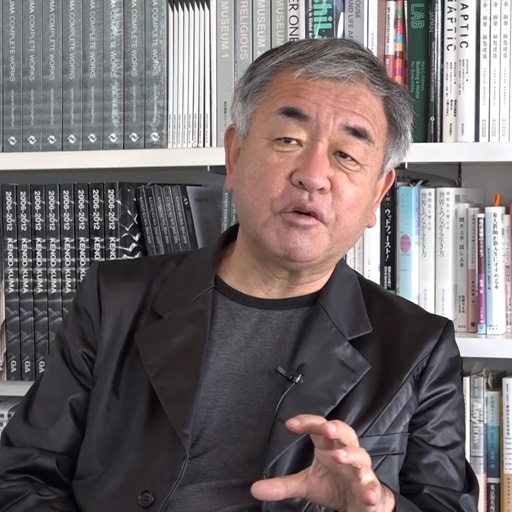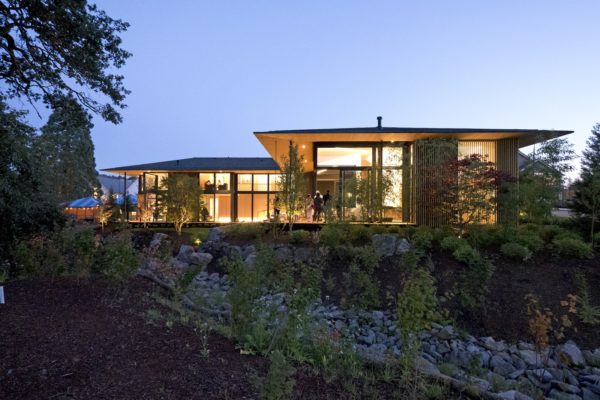#33 August 18, 2020
An event was held at the National Stadium from 8:00 p.m. the night before July 24th, the day scheduled for the Olympic Opening Ceremony. The message that was slowly delivered by Rikako Ikee who was standing by herself in the middle of the stadium dressed in a white outfit was very moving indeed.

The creative director for this event was Hiroshi Sasaki, a friend of mine (image). He is known for his dog commercials for Softbank, BOSS coffee commercials for Suntory, and also produced the Super Mario appearance at the Closing Ceremony for the Rio Olympics. I asked him to do the book design for “T-ADS TEXTS 01 / ARCHITECTURAL THEORY NOW” for the Department of Architecture at the University of Tokyo, and he portrayed the Yoyogi National Stadium designed by Kenzo Tange as a pot sticker.

I have received various hints from the sensibilities of Hiroshi Sasaki who shows us a glimpse of the essence of human nature while making us laugh.
In particular, the message relayed by Rikako Ikee was outstanding, and I felt that no matter how great ceremonies for the Olympics next year, it will be no match for the power of this message.
the National Stadium was used was very brilliant in which the five-color mosaic seats that I designed created a state that resembles the boundary between when people are present and when they are not. Although this may be a bizarre example, the national stadium looked like it was a Noh stage. Zeami Motokiyo (1363 – 1443), who perfected the art of Noh, came up with the idea of a form called Fukushiki Mugen-Noh (dream-Noh in two parts), asserting that the leading role on the stage (Shite) was a supernatural presence such as a god, soul or spirit or in a way, the dead. The theatrical form in which the overall scene on stage is viewed as an illusion was invented by Zeami Motokiyo, and I thought about dream-Noh in two parts and space as a void when I designed the “Moributai(Noh Theater in the Forest)” (1997). In the time of the current coronavirus pandemic during which the boundary between life and death seems to have disappeared, Hiroshi Sasaki has visualized the essence of this moment in time magnificently. I think that the national stadium is delighted that it was able to experience this event.


ProjectsSuteki House
 This “wooden home” located in the suburbs of Portland, Oregon, which is known as a model city for compact sustainable homes, blends in with the surrounding greenery. American homes which became the model for suburban homes in the 20th century were isolated boxes that were built on plots with grass s … Read More
This “wooden home” located in the suburbs of Portland, Oregon, which is known as a model city for compact sustainable homes, blends in with the surrounding greenery. American homes which became the model for suburban homes in the 20th century were isolated boxes that were built on plots with grass s … Read More