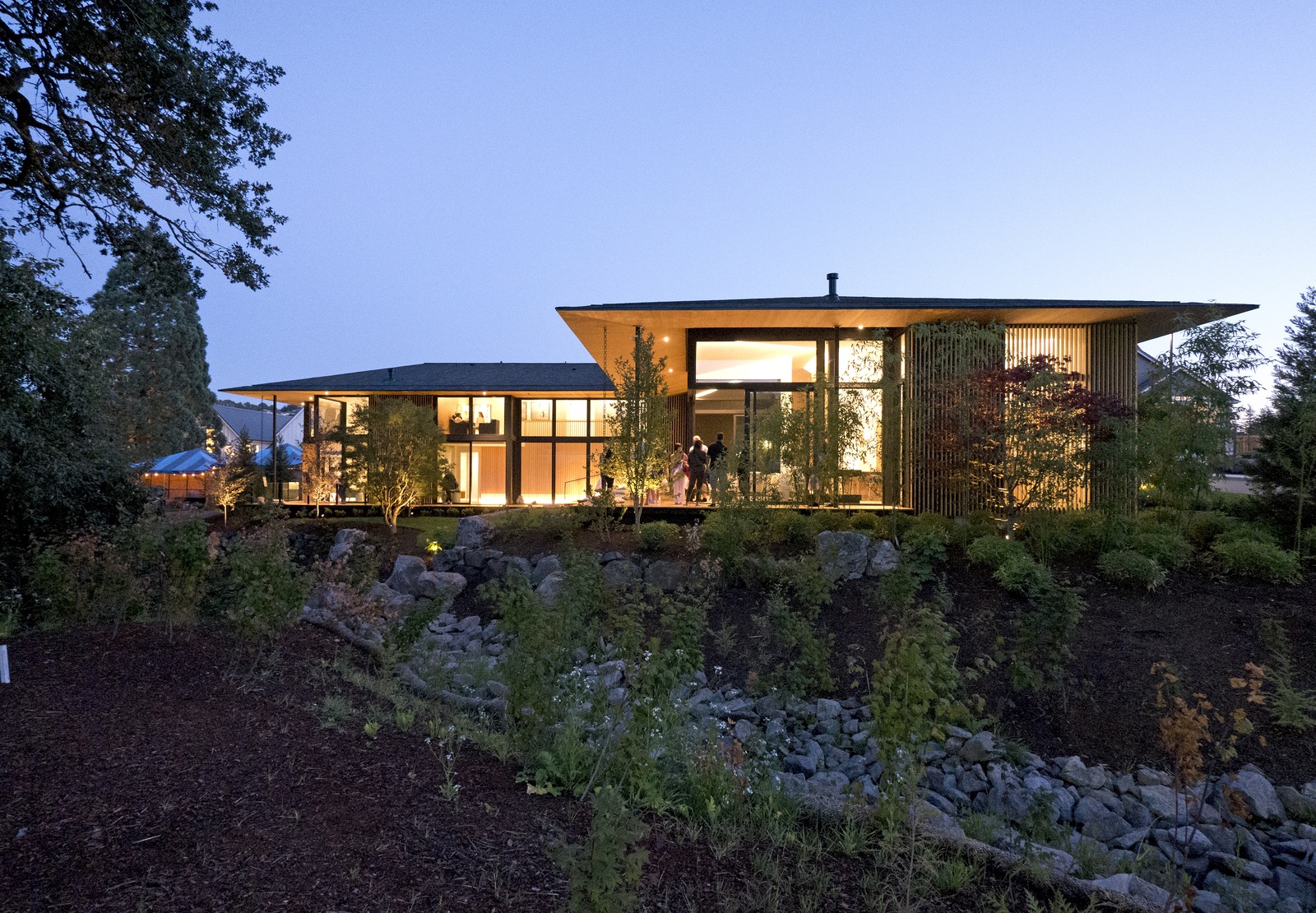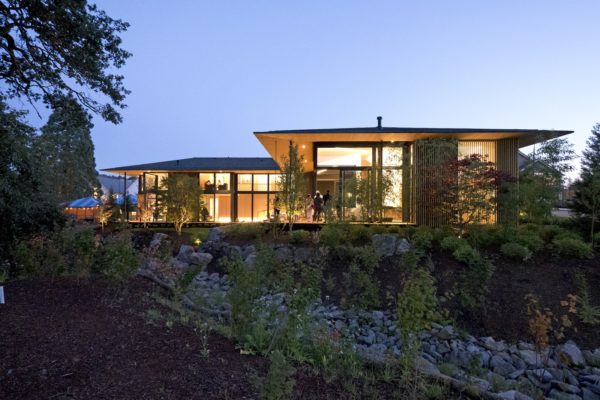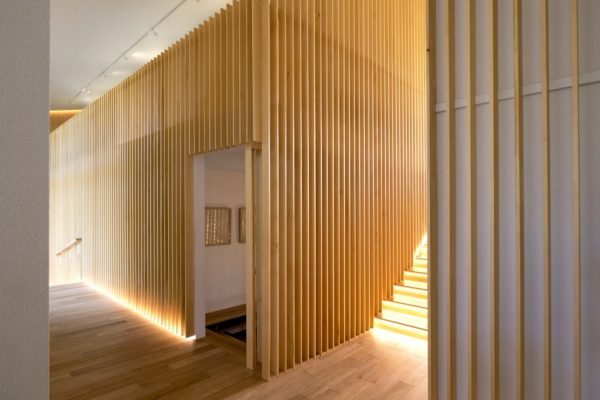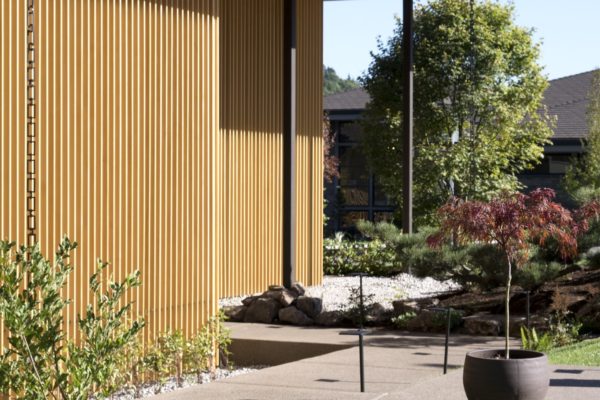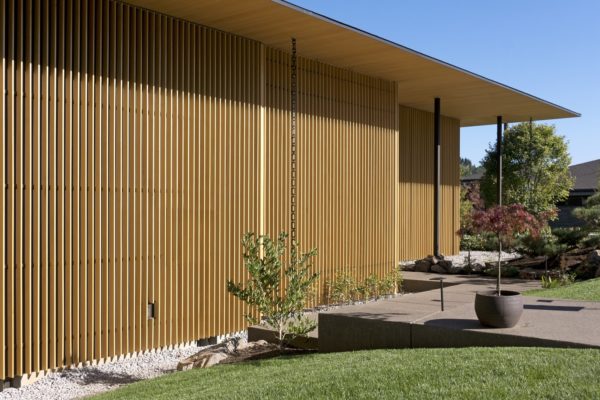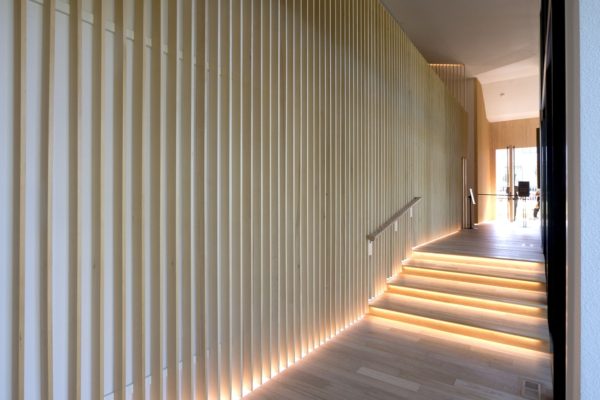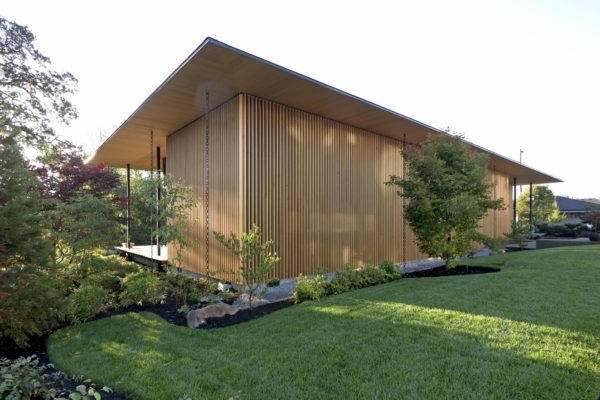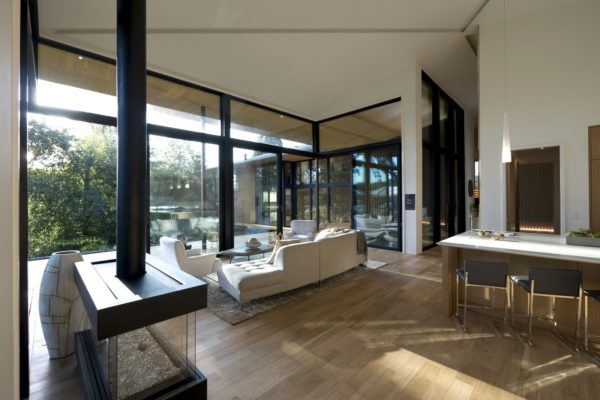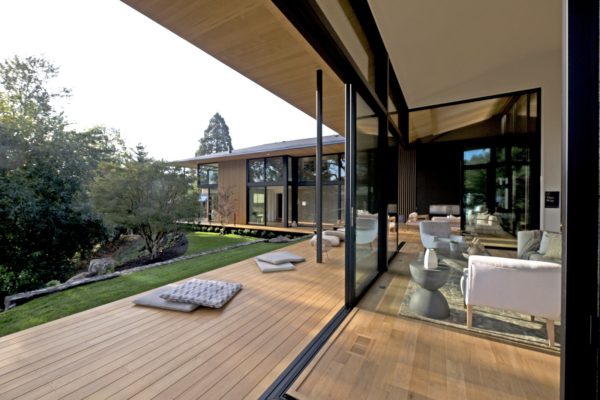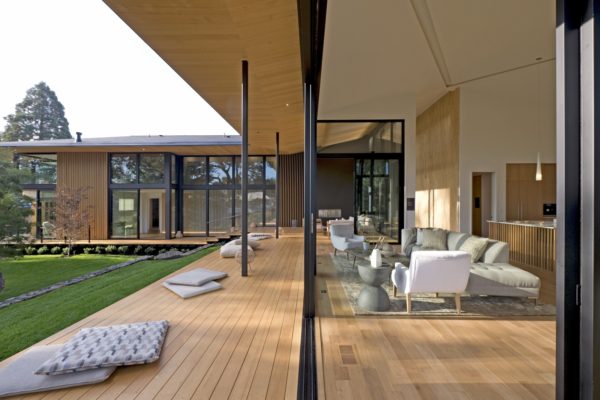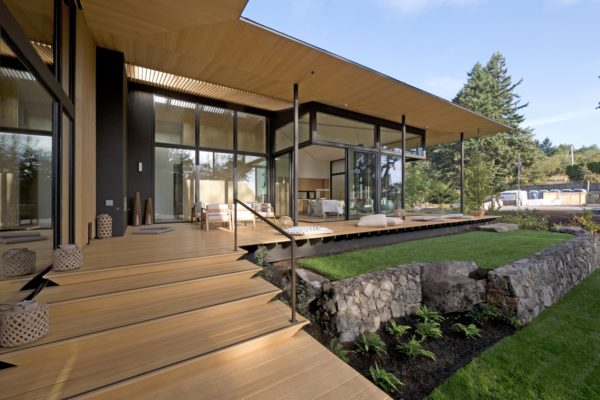USA 2017Suteki House
This “wooden home” located in the suburbs of Portland, Oregon, which is known as a model city for compact sustainable homes, blends in with the surrounding greenery.
American homes which became the model for suburban homes in the 20th century were isolated boxes that were built on plots with grass surrounding them. The objective of this project was to create a prototype for 21st century suburban homes by designing a sustainable human home that is integral with the environment.
The L-shaped plan that is open to the creek in front of it is an hommage to the Fallingwater house designed by Frank Lloyd Wright. The veranda space that faces the creek represents a proposal for a third type of living space that is neither exterior or interior space. The “veranda space” that is covered with eaves is tailored to the climate of Portland with its high volume of rainfall, and consists of an application of the intermediate spaces tried out in the Portland Japanese Garden (2017) to living space. In addition, the combined use of local American yellow cedar and Japanese cedar was a collaboration of Japanese housing culture and American housing culture, and is the 21st century version of the cultural exchange between Japan and the United States that Frank Lloyd Wright attempted to do at the beginning of the 20th century.
Project team: Balazs Bognar, Mengfei Wu, Jin Chen
Assisting Architect:Michael Barclay
Interior Furnishing/Staging:Tiffany Home Design
Landscape Architect:Sadafumi Uchiyama
Contractor:Westlake Development
