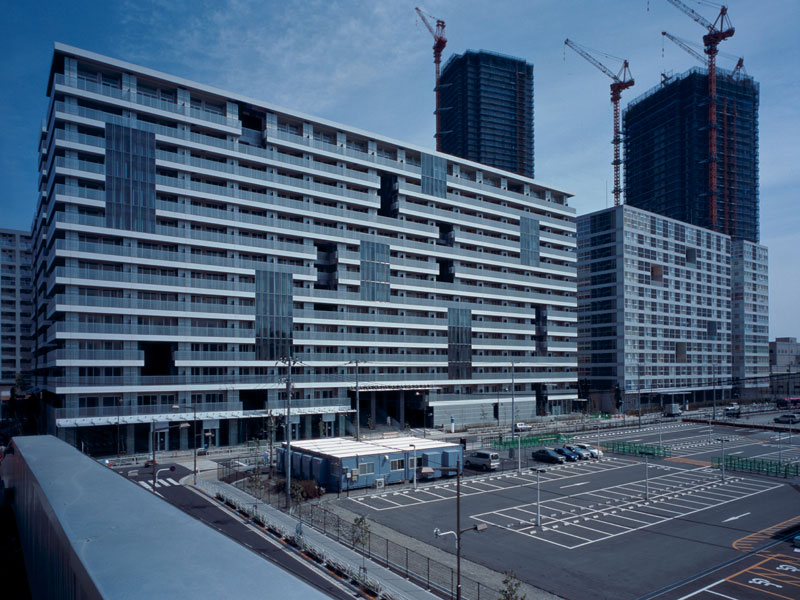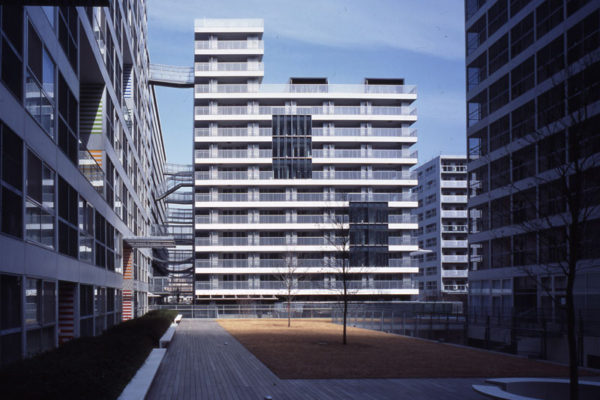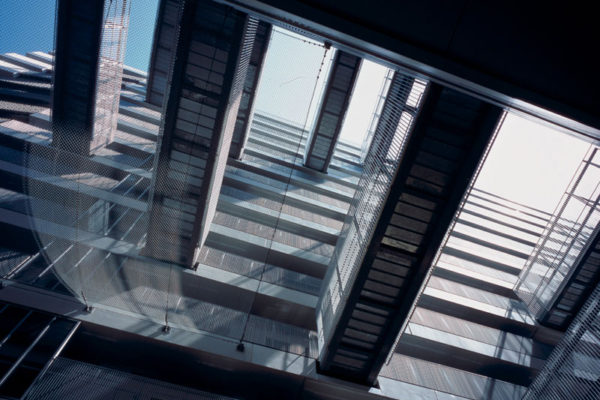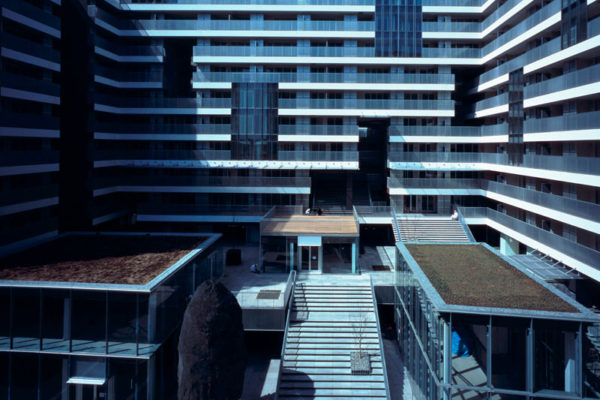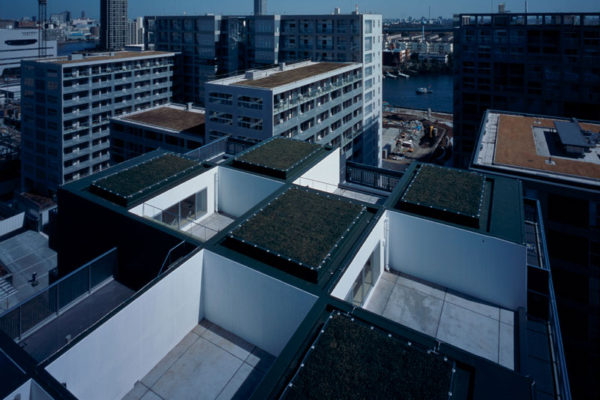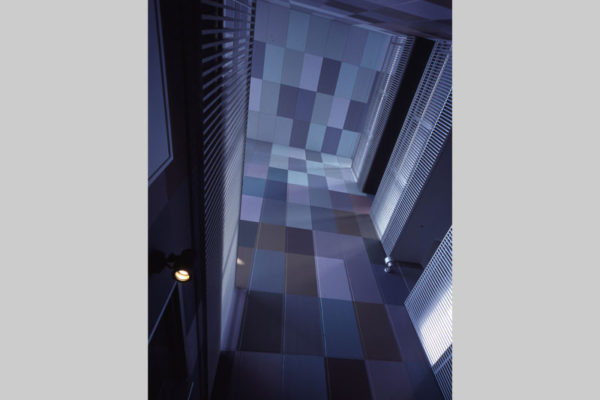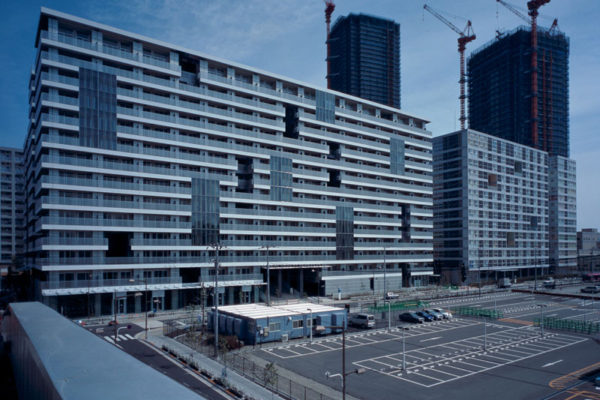Japan 2004Canal Court Codan Block 3
This project represents a new concept in public housing. It is located on reclaimed land in Tokyo, and combines dwellings, offices (SOHO – Small Offices, Home Offices), commercial facilities and public facilities.
Multi-family housing in the 20th century has tended to only contain space for dwellings, eliminating other functions from the structure. This concept has been particularly dominant in Japanese public housing. The result has been a loss in the completeness of functions necessary for a high quality of life. This multi-family housing project mixes functions to the greatest extent possible, restoring a well-rounded quality and functionality to life here.
A “Communication Atrium” is located in the center portion of the structure, and it is surrounded by 60 m2 basic units and 25 m2 annex units. The annex units can each be used as a bedroom, study, SOHO, store or for a number of other purposes. Combining multiple uses and sizes in the structure in effect creates a three-dimensional street. This is an evolution of the concept originally tried by Le Corbusier in his Unité d’Habitation project, and consists of an exhaustive emphasis on creating a three-dimensional structure from the random chaos of the street. Individual families can utilize multiple units on both sides of the communication atrium, facilitating planning of networked housing. The project also provides an alternative to conventional 20th century type housing for a variety of extended families.
All roof space is used as a flower or vegetable garden for the inhabitants, making it more productive than the roof garden on the Le Corbusier project.
