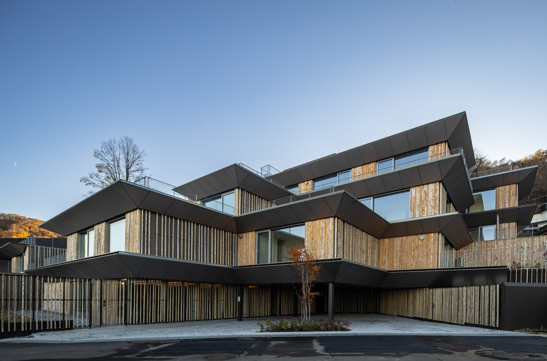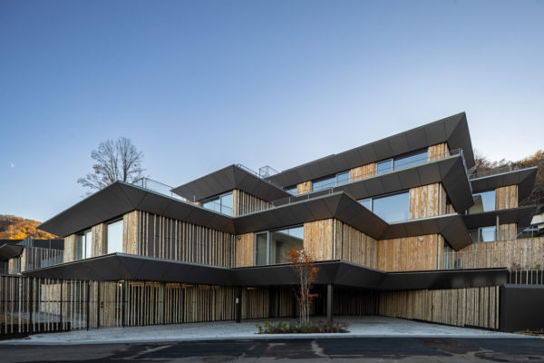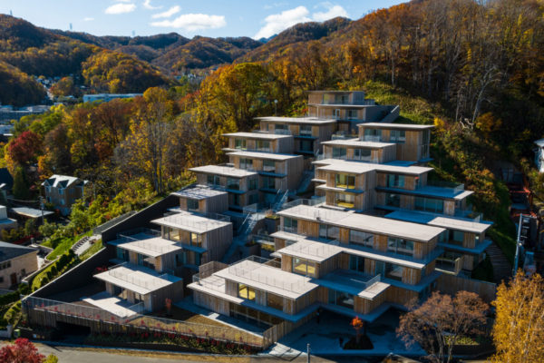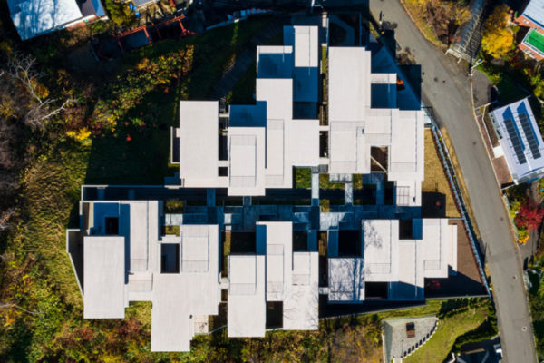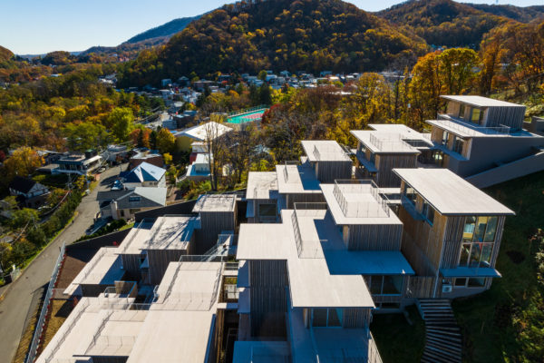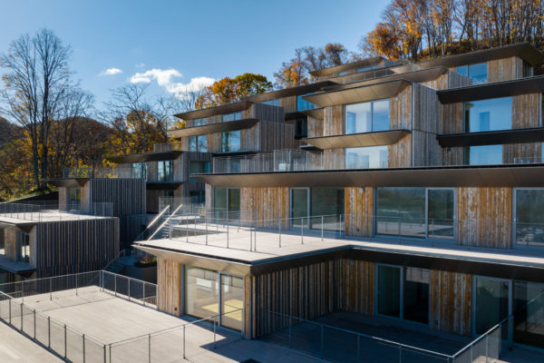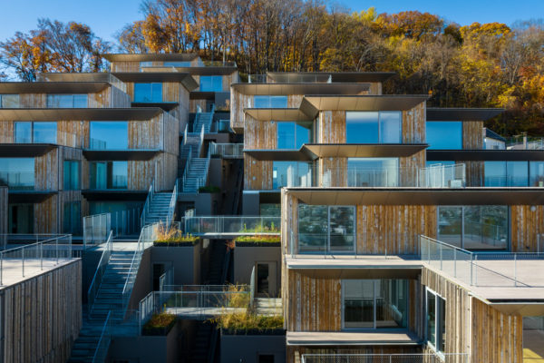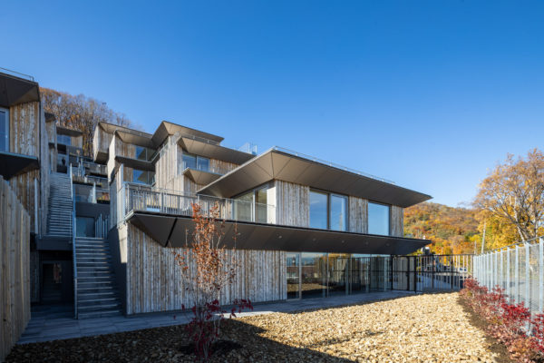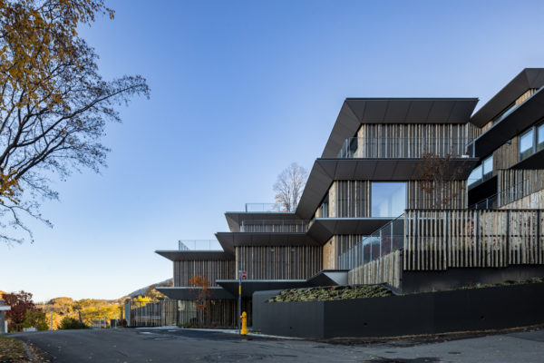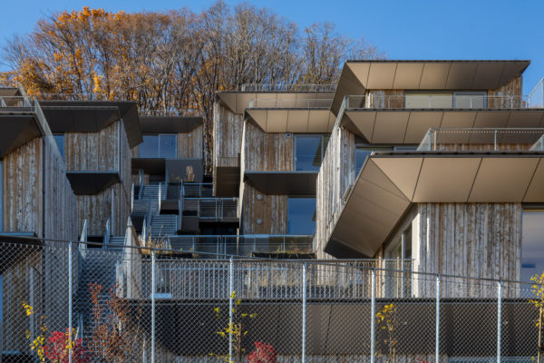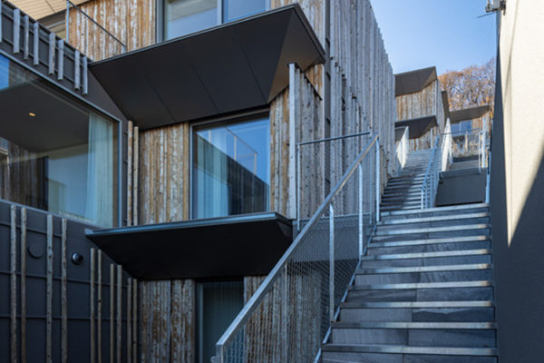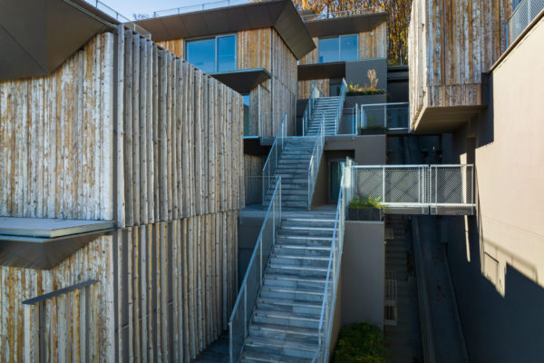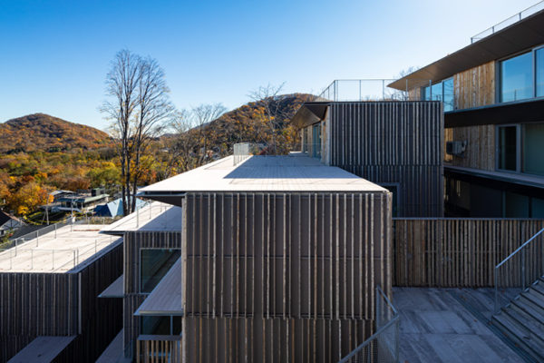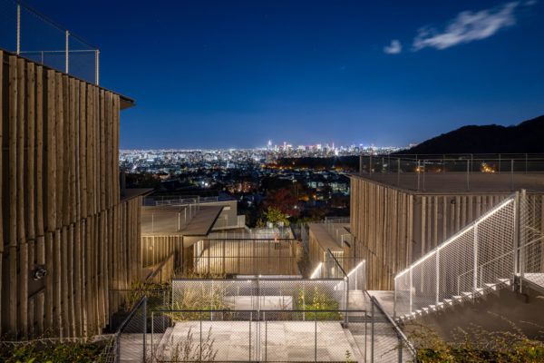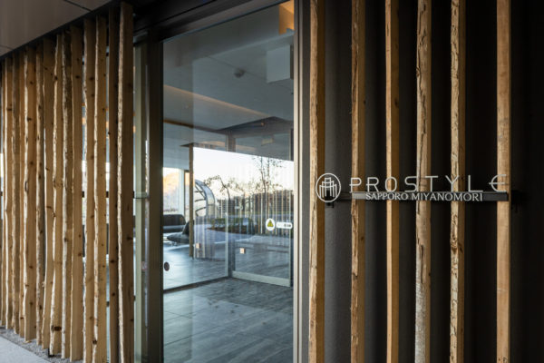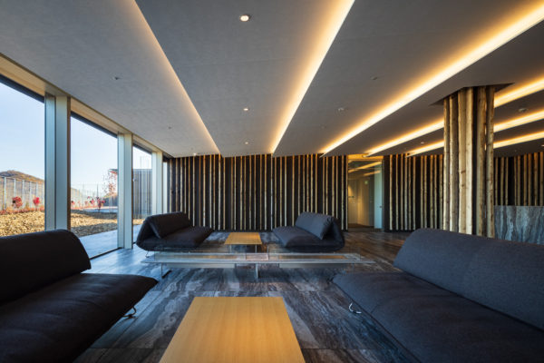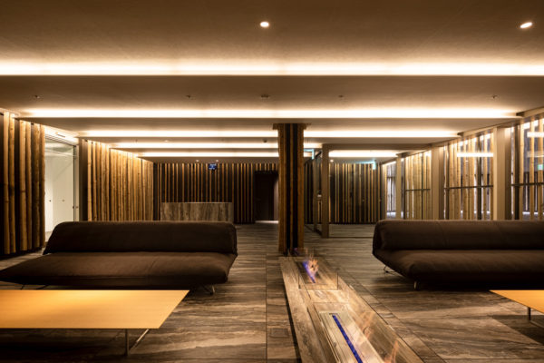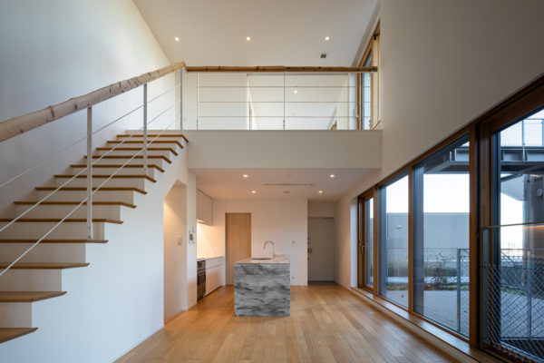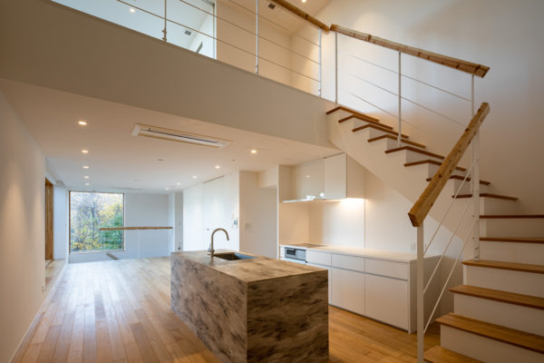Japan 2022Prostyle Sapporo Miyanomori
On a mountain overlooking Sapporo city, we designed a multi-unit residence. Instead of adopting the typical residential “large box” tower format, we stacked “small house” units along the mountain slope in a stepped hill form. The “small house” units are staggered in plan to create spaces between adjacent units, allowing the residences to be full of natural light and ventilation and have clear vistas of the surrounding nature.
Locally sourced logs cover the exterior and retaining walls. Log panels that leave rough bark unremoved serve as stay-in-place formwork for concrete, attempting a new method to combine wood and concrete.
