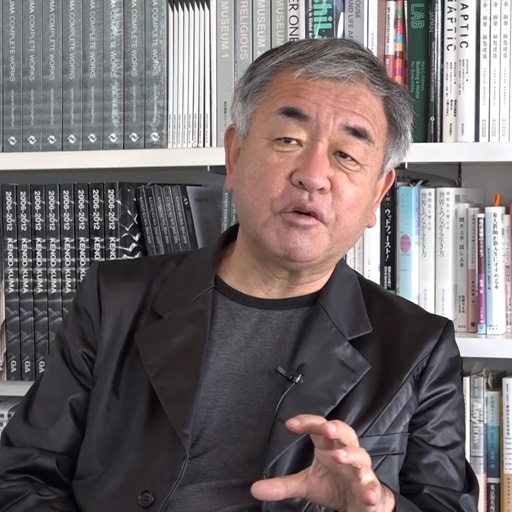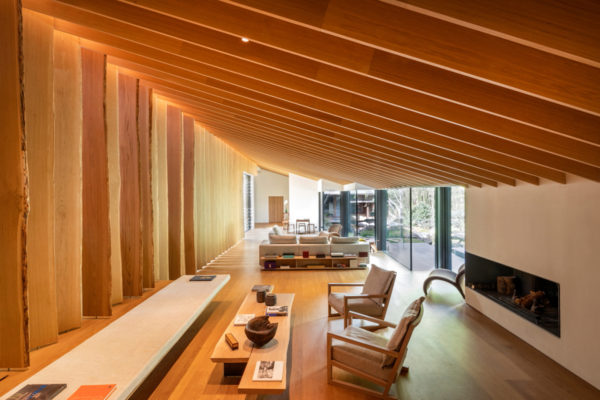#35 October 21, 2020
I was very saddened and experienced a strong feeling of loss to hear that both Kansai Yamamoto and Kenzo Takada passed away one after the other, fashion designers whom I have respected from the time I was young and worked with recently.
I admired them for their freedom ever since I was a student. The way in which architectural design is taught at school which has the feeling of being lectured on morals and ethics sort of made me feel like I was suffocating. Being told that you could not do this, and would not be considered a serious architect if you tried to experiment or go beyond what was accepted as a norm was very overwhelming. This is why I sort of envied the freedom of the world of fashion. There is a theory that modernist architecture has a deep relationship to the asceticism of Protestantism, and I think that Protestantism was connected to the collectivism of Japan, resulting in the creation of this type of rigidly formal education. The designs of Kansai and Kenzo cleared away and freed me from this gloomy mood. This led me to an attraction for Africa, and gave me the courage to jump off on a trip to study the villages in the Sahara Desert.
After I got to know Kansai and Kenzo, I learned that it was the wonderful characters of these people which made it possible for them to create designs that set people free. I would like to carry on their tradition of freedom and pass it on to the future through architecture.


ProjectsKenzo House
 We converted Kenzo Takada’s former residence in Paris into a house and a restaurant for its new owner, a French entrepreneur. Kenzo succeeded in creating a unique world in the heart of Paris by designing a beautiful Japanese garden with a stone-studded pond containing nishiki carps. We therefore per … Read More
We converted Kenzo Takada’s former residence in Paris into a house and a restaurant for its new owner, a French entrepreneur. Kenzo succeeded in creating a unique world in the heart of Paris by designing a beautiful Japanese garden with a stone-studded pond containing nishiki carps. We therefore per … Read MoreProjectsYawara Nursery
 This wooden nursery that was built in a grassy plain in Hokuryu town in Hokkaido which is known as the home of the largest sunflower field in Japan was based on the theme of “Sunflower Geometry”. The frame was built with larch wood which is locally produced, and larch panel boards were combined with … Read More
This wooden nursery that was built in a grassy plain in Hokuryu town in Hokkaido which is known as the home of the largest sunflower field in Japan was based on the theme of “Sunflower Geometry”. The frame was built with larch wood which is locally produced, and larch panel boards were combined with … Read More