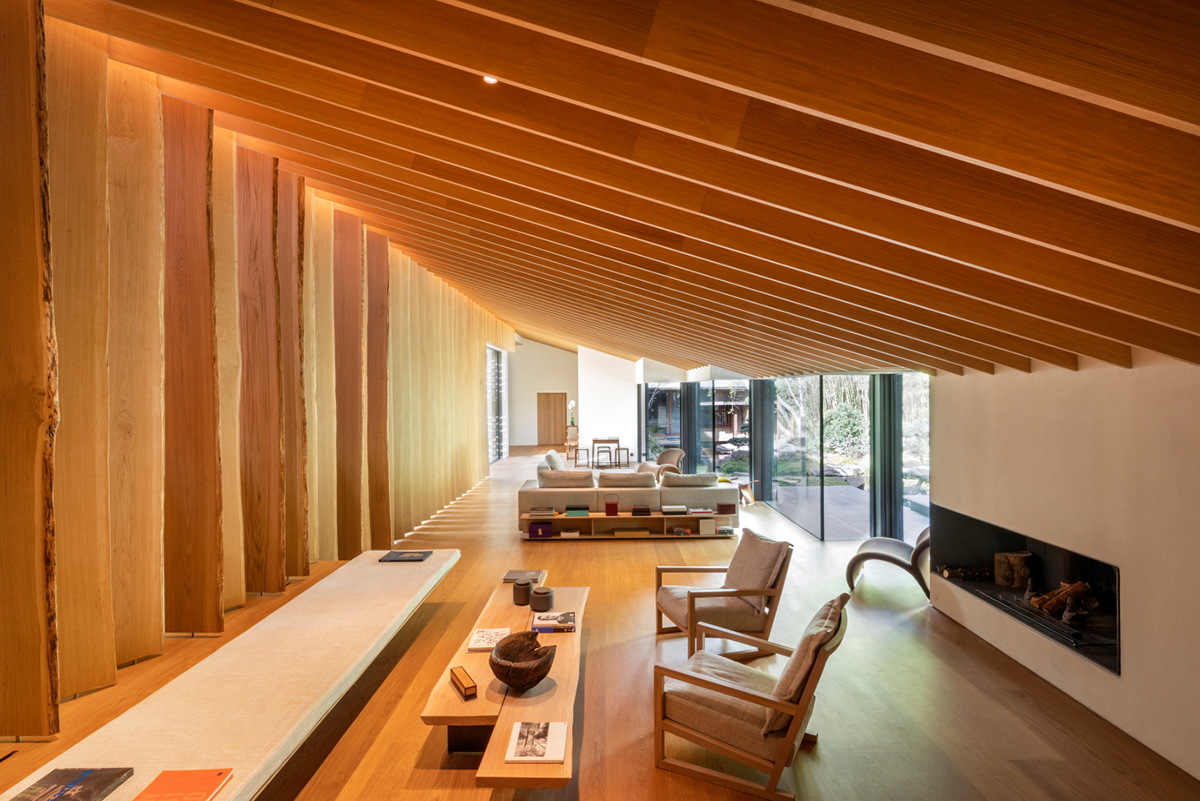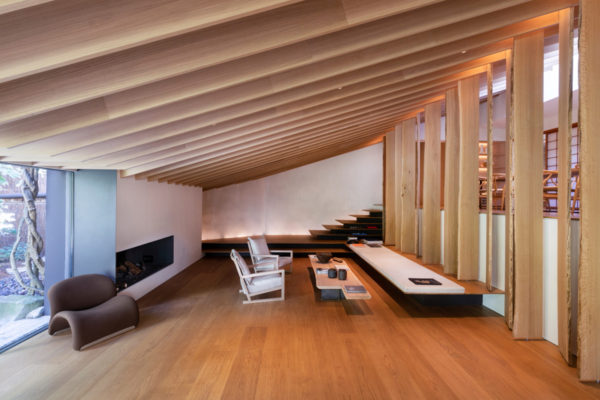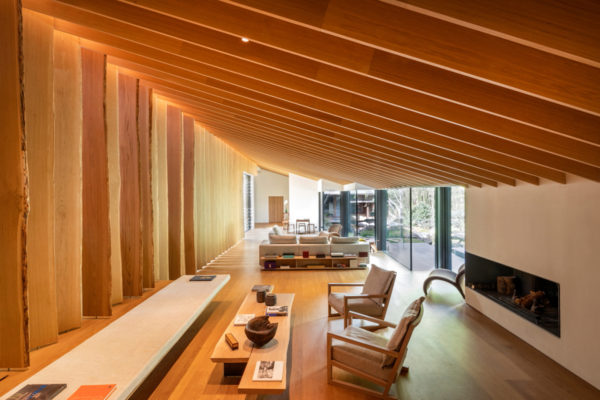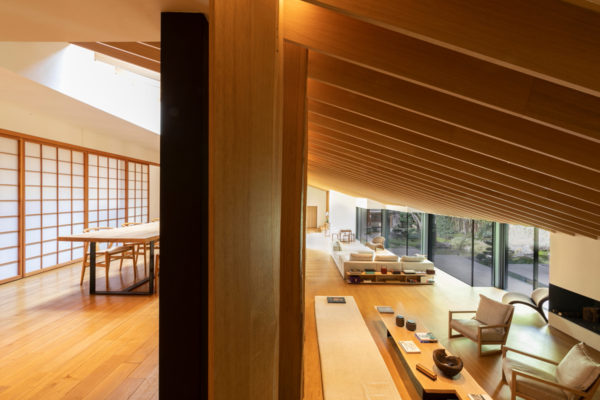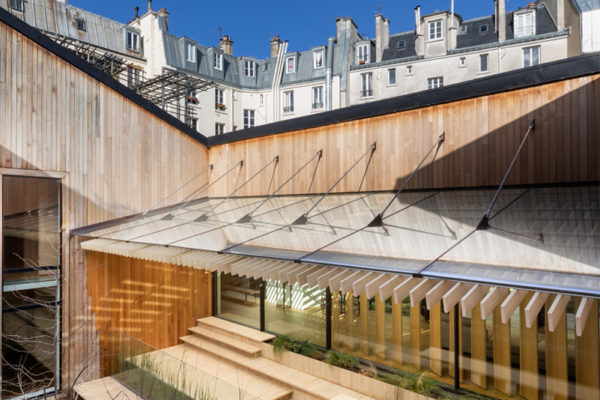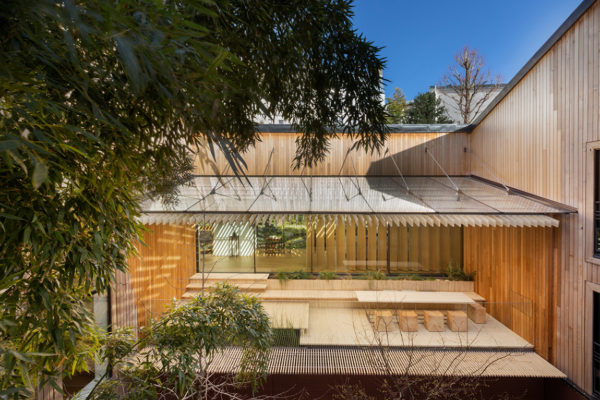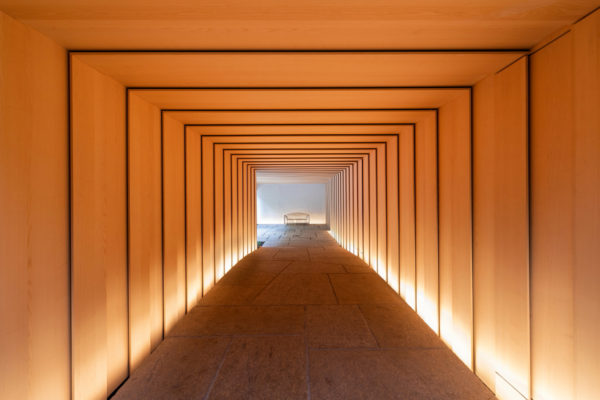France 2018Kenzo House
We converted Kenzo Takada’s former residence in Paris into a house and a restaurant for its new owner, a French entrepreneur.
Kenzo succeeded in creating a unique world in the heart of Paris by designing a beautiful Japanese garden with a stone-studded pond containing nishiki carp. We therefore performed planning centered around this pond. We reorganized the house and made all the rooms as transparent as possible so that the garden could be viewed from every corner of the house. In addition, we changed the entire texture of the house to provide more warmth and softness by applying wood and clay as the materials. We finished the claywork with the assistance of plasterers called ES in Paris.
Kenzo also used to have a swimming pool facing the courtyard, which signified his passion for the tropics. Given the climate of Paris, we changed it into an engawa (veranda which is in between space) made with wood and lattices.
