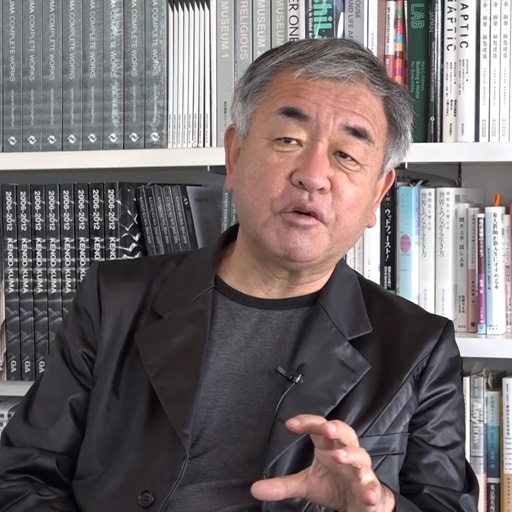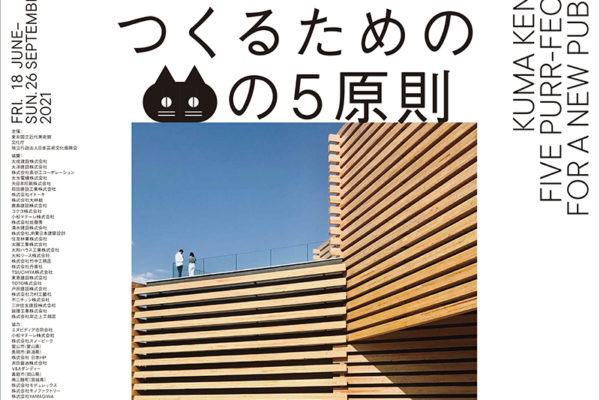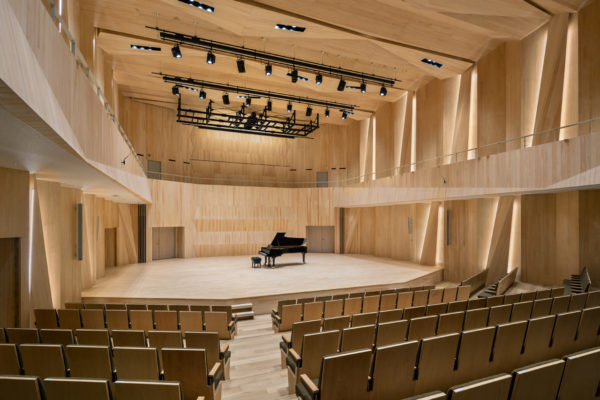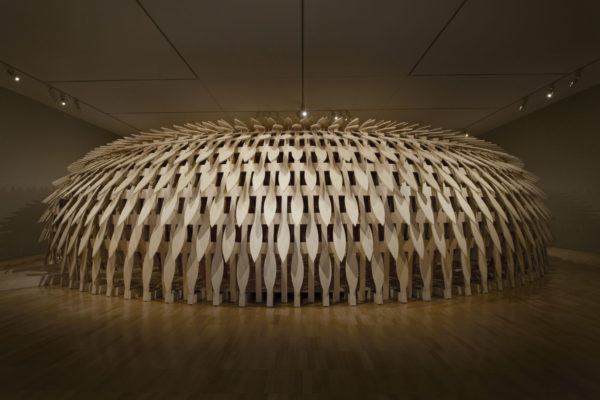#41 June 30, 2021
An exhibition entitled “Kuma Kengo: Five Purr-fect Points for a New Public Space” is being held from June 18th to September 26th at The National Museum of Modern Art, Tokyo, which is located in Kitanomaru Park. This is the first time that the museum has had an exhibition by an architect in its 69 year history.
Kengo Kuma & Associates have had a number of exhibitions, but I think that this exhibition will be a turning point for me from a number of difference perspectives.
One consists of the turning point for me signified by the ending of the National Stadium Project which was a very large job. We designed the “National Stadium” with a keen awareness of how to look back at and make a transition from the Yoyogi National Stadium designed by Kenzo Tange for the first Olympics held in Tokyo in 1964. The Yoyogi National Stadium is a “Masculine concrete monument” during a period of rapid economic growth, and the National Stadium is a “Gentle wooden anti-monument”, its opposite, representative of a shrinking economy, declining birthrate and an aging population. Kenzo Tange’s “A Plan for Tokyo 1960” which he announced in 1961 had an omniscient point of view with a divine scale. I am announcing “A Plan for Tokyo 2020”, the complete opposite, which has been drawn with a cat-size scale from the perspective of a cat.
The other turning point consists of my encounter with the major historical event represented by the coronavirus pandemic. I have the strong feeling that the coronavirus pandemic represents a historical turning point away from the one-sided flow of Homo Sapiens to centralized large cities. I think that almost everyone feels that humankind cannot survive unless we turn away from concentration towards dispersion, and away from cities to get back to nature.
I thought deeply and extensively about what form this turning point should take in architecture and how it should be reflected in how we work and live while creating this exhibition, and embedded a number of hints into the exhibition. The breakup of my Tokyo office into a number of small satellite offices in the countryside as well as the creation of a foundation to nurture young people are both products of this turning point.
The confluence of various transitions in society, the world at large and life in general made it possible for me to put on what I think is an unforgettable exhibition.

NewsKuma Kengo: Five Purr-Fect Points for a new public space is being held at The National Museum of Modern Art, Tokyo.
 “Kuma Kengo: Five Purr-Fect Points for a new public space“ is being held at The National Museum of Modern Art, Tokyo. Term:June 18, 2021(Fri.) — September 26, 2021(Sun.) Organized by: The National Museum of Modern Art, Tokyo Agency for Cultural Affairs, Government of Japan Japan Arts Council With th … Read More
“Kuma Kengo: Five Purr-Fect Points for a new public space“ is being held at The National Museum of Modern Art, Tokyo. Term:June 18, 2021(Fri.) — September 26, 2021(Sun.) Organized by: The National Museum of Modern Art, Tokyo Agency for Cultural Affairs, Government of Japan Japan Arts Council With th … Read MoreProjectsToho Gakuen Munetsugu Hall
 We designed a concert hall “made of wood” located on the campus of the Toho Gakuen College of Music, a top-notch music college in Japan. This wooden building applies CLT hybrid (cedar and cypress) panels to form a folded-panel structure, with these CLT panels themselves functioning as the interior a … Read More
We designed a concert hall “made of wood” located on the campus of the Toho Gakuen College of Music, a top-notch music college in Japan. This wooden building applies CLT hybrid (cedar and cypress) panels to form a folded-panel structure, with these CLT panels themselves functioning as the interior a … Read MoreProjectsBotanical Pavilion
 This project aims at showcasing the timber that was felled from the botanical garden trees. Instead of disposing it we displayed the different essences of wood building a pavilion around them. The visitor will move through it experiencing the different type of wood and the filtering light between th … Read More
This project aims at showcasing the timber that was felled from the botanical garden trees. Instead of disposing it we displayed the different essences of wood building a pavilion around them. The visitor will move through it experiencing the different type of wood and the filtering light between th … Read More