#9 June 29, 2018
Though I travel a lot, I rarely get sick during that time. Unfortunately, during this past Golden Week (Japanese spring holiday week), this was not the case. I suffered from pneumonia and struggled all the way back to Japan. I realized at that moment that I had a history of coming down with something during my Golden Week trips.
This year, the journey started from still chilly Akita prefecture, traveling through China, then Italy, Sri Lanka, and Morocco. Obviously, I couldn’t adjust quickly enough to cope with the extreme gaps of temperatures among these places.
We designed pavilions in those countries. For all of the projects, KKAA’s idea and method of assembling small pieces to build up a whole structure remained the same. However, what has emerged in the end vary surprisingly from place to place – naturally. For example, for the pavilion set up in the sculpture park in Arte Sella, Italy, we used pieces of solid wood with a thickness of 58mm to withstand the harsh climate in the mountains. To the contrary, the one we displayed at the Rabat Biennale in Morocco (below photo) was built with 15mm-thick plywood, which turned out to be a sharp geometric structure inspired by the motif of traditional Moroccan latticework
Each pavilion has its own character and reflects well the diversity of the world. If only our bodies could adapt so comfortable to that same diversity.
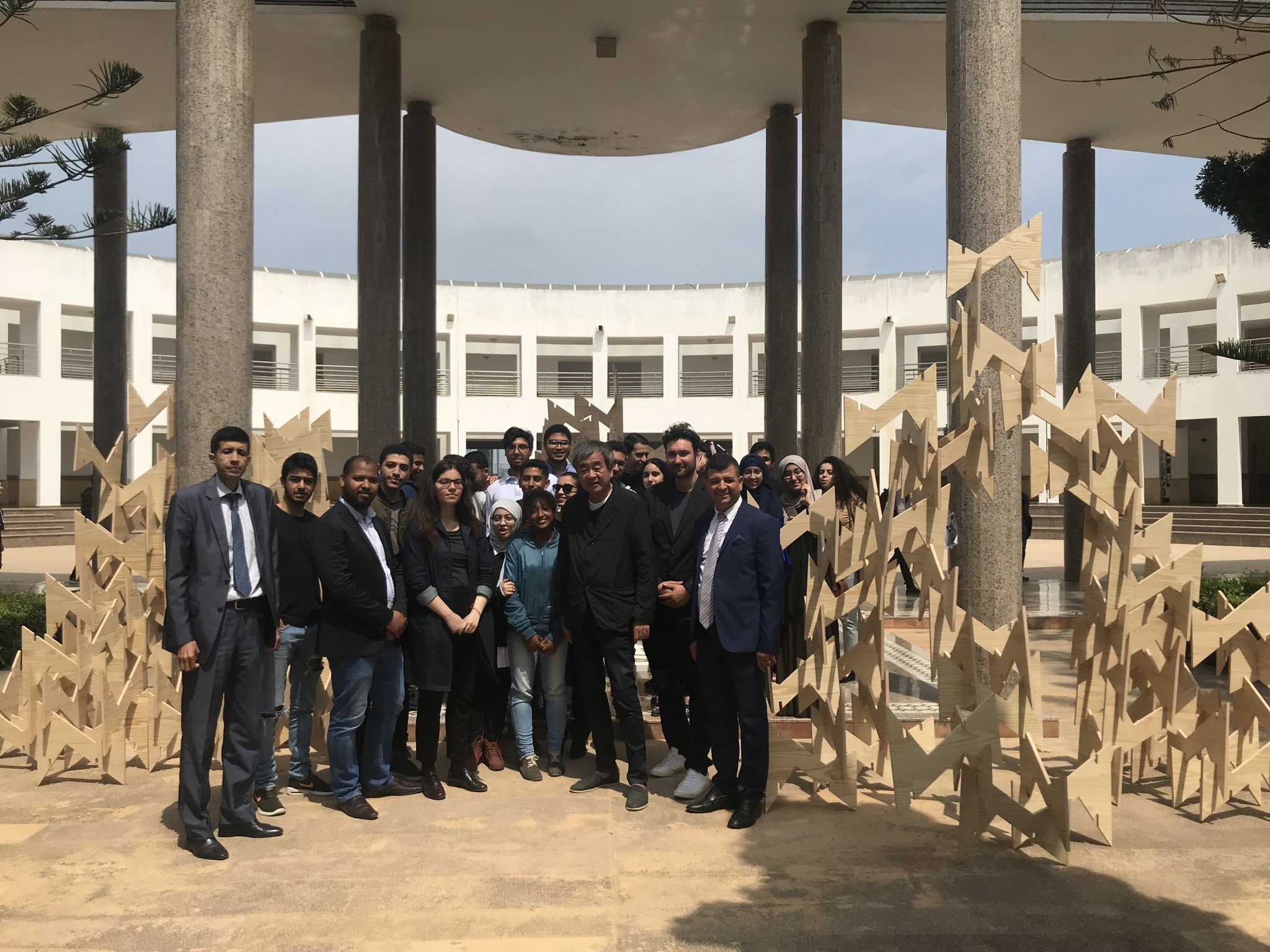
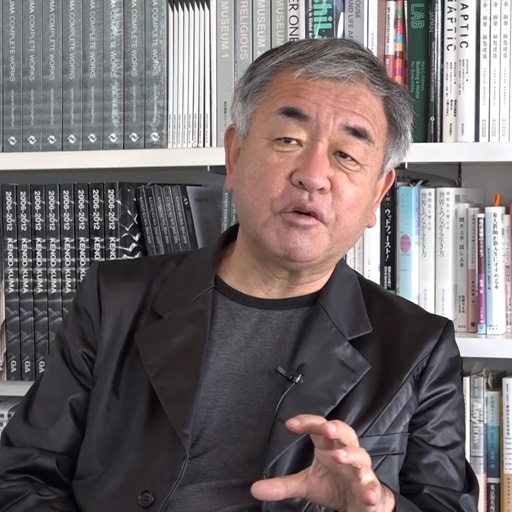
ProjectsKodama Pavilion
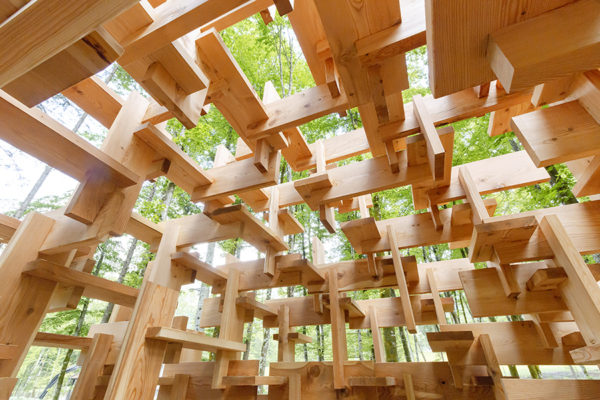 Arte Sella is a holy place for environmental artworks in Italy. In this beautiful forest we created a spherical pavilion of 4 meter-high by assembling pieces of solid (Japanese) larch, each in the thickness of 58mm, without using a single metal fitting or glue. It is an experiment of a new “democrat … Read More
Arte Sella is a holy place for environmental artworks in Italy. In this beautiful forest we created a spherical pavilion of 4 meter-high by assembling pieces of solid (Japanese) larch, each in the thickness of 58mm, without using a single metal fitting or glue. It is an experiment of a new “democrat … Read MoreProjectsBreath/ng
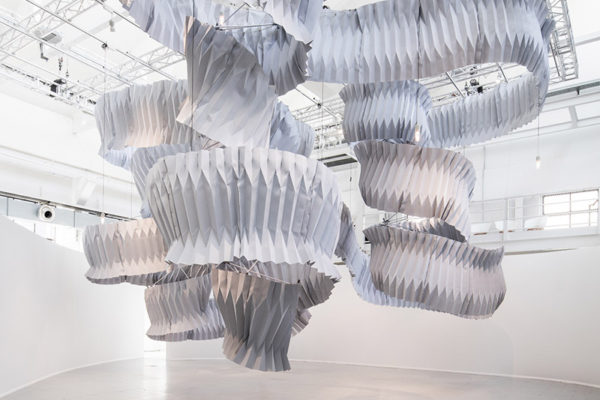 We presented it as a soft, sustainable installation made with cloth named Breath, which has a function of adsorbing air pollutants. By adding pleating to Breath, we increased the surface area of the cloth in order to enhance its ability of absorbing pollutants. In this way, we were able to obtain fl … Read More
We presented it as a soft, sustainable installation made with cloth named Breath, which has a function of adsorbing air pollutants. By adding pleating to Breath, we increased the surface area of the cloth in order to enhance its ability of absorbing pollutants. In this way, we were able to obtain fl … Read MoreProjectsArchives Antoni Clavé
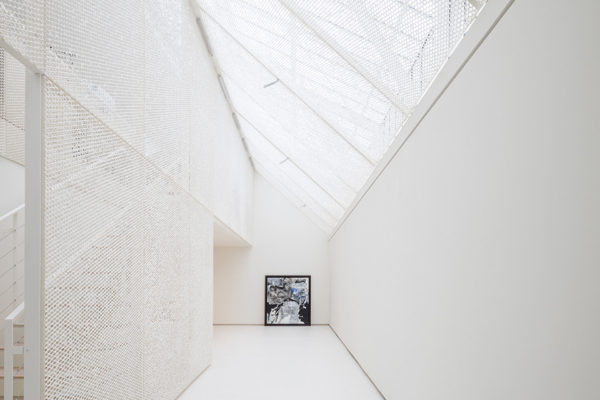 The Clave Archive is private museum housing the works of Antoni Clave (1913-2005), an artist representing 20th century Spanish art. Inspired by the powerful texture of Clave’s work, including oil painting and collage, we decided to spread washi over sheets of expanded aluminum mesh, generating a new … Read More
The Clave Archive is private museum housing the works of Antoni Clave (1913-2005), an artist representing 20th century Spanish art. Inspired by the powerful texture of Clave’s work, including oil painting and collage, we decided to spread washi over sheets of expanded aluminum mesh, generating a new … Read MoreProjectsShared House in Oji
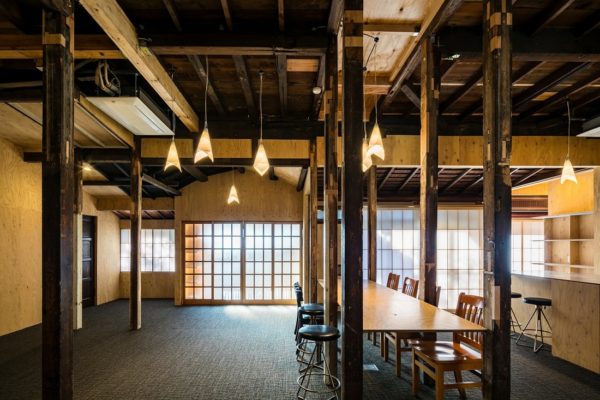 We renovated a wooden house and garden built in Tokyo before World War II, transforming it into a shared residence for international students. While preserving the exterior and structure, we redesigned the house to accommodate up to eight people by installing partitions, shoji screens, and lighting. … Read More
We renovated a wooden house and garden built in Tokyo before World War II, transforming it into a shared residence for international students. While preserving the exterior and structure, we redesigned the house to accommodate up to eight people by installing partitions, shoji screens, and lighting. … Read MoreProjectsMokumaku House
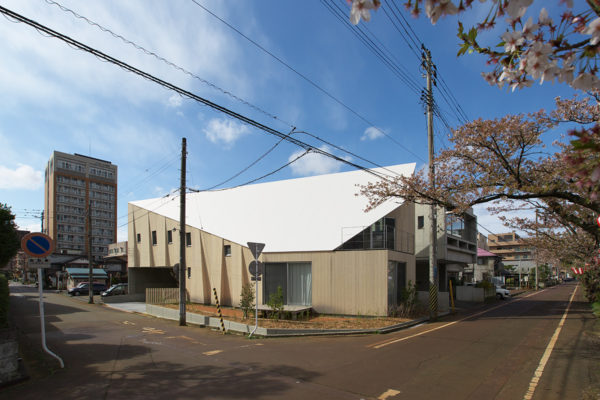 Nagaoka sees some of the heaviest snowfall in Japan. We designed a warm house made of wood and membrane, evoking a paper lantern in the snow, and sandwiched the wooden structure with two kinds of membranes using glass cloth as the base material. This fills the room with a gentle light, and adds a wa … Read More
Nagaoka sees some of the heaviest snowfall in Japan. We designed a warm house made of wood and membrane, evoking a paper lantern in the snow, and sandwiched the wooden structure with two kinds of membranes using glass cloth as the base material. This fills the room with a gentle light, and adds a wa … Read More