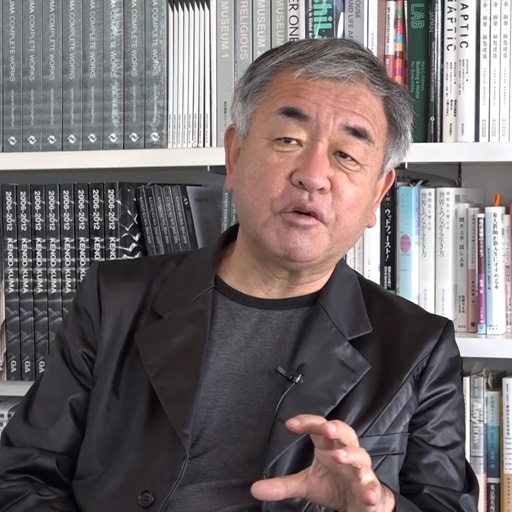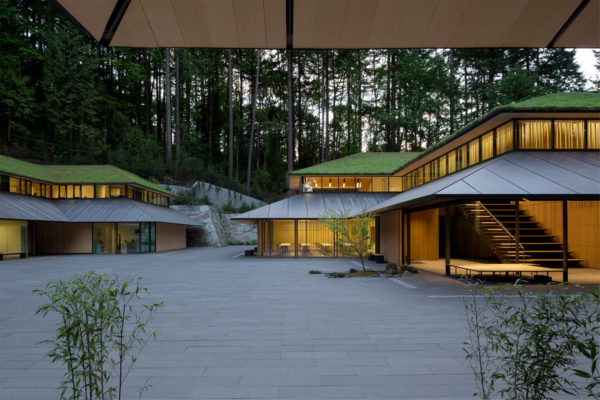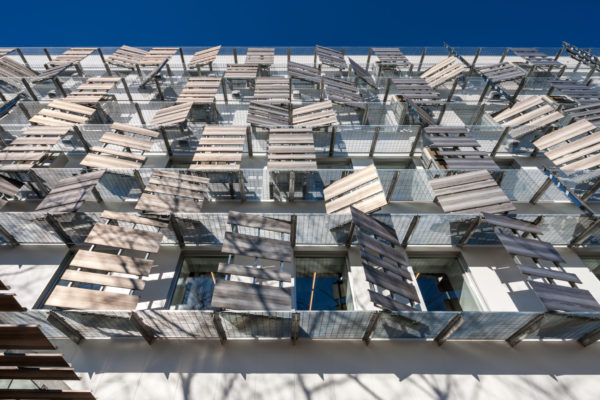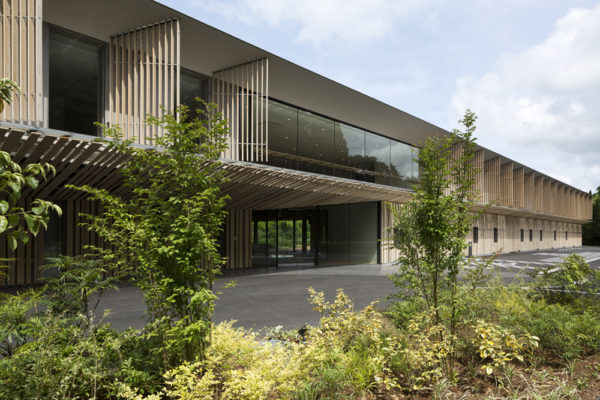#1 July 14, 2017
Hello, We’ve just put together a newsletter in the hopes of keeping you up to date on our projects and office activities. We’re looking forward to regular distribution in the near future, and truly hope you enjoy hearing from us.
Kengo Kuma

ProjectsPortland Japanese Garden Cultural Village
 Portland Japanese Garden's new Cultural Village is a modest, human-scaled set of buildings arranged around a courtyard plaza, whose fourth side is the existing, untouched gardens from the 1960s. The project is a village positioned along a journey from the city to the top of the hill, a form of moder … Read More
Portland Japanese Garden's new Cultural Village is a modest, human-scaled set of buildings arranged around a courtyard plaza, whose fourth side is the existing, untouched gardens from the 1960s. The project is a village positioned along a journey from the city to the top of the hill, a form of moder … Read MoreProjectsINIAD HUB-1 Faculty of Information Networking for Innovation and Design, Toyo University
 This campus in Akabanedai is dedicated to Toyo University’s new faculty focusing on the theme of IoT. Professor Ken Sakamura, who heads the Department of Information Networking for Innovation and Design (INIAD), is known as the leader of ubiquitous computing. We aimed to create the most cutting-edge … Read More
This campus in Akabanedai is dedicated to Toyo University’s new faculty focusing on the theme of IoT. Professor Ken Sakamura, who heads the Department of Information Networking for Innovation and Design (INIAD), is known as the leader of ubiquitous computing. We aimed to create the most cutting-edge … Read MoreProjectsNarita Rehabilitation Hospital
 This low-rise hospital, dedicated to patients who need rehabilitation, is located in satoyama (small wooded foothills) near Narita International Airport. Vegetation on the rooftop gently slopes and connects with the ground, merging with the forest surrounding the building. The exterior is clad with … Read More
This low-rise hospital, dedicated to patients who need rehabilitation, is located in satoyama (small wooded foothills) near Narita International Airport. Vegetation on the rooftop gently slopes and connects with the ground, merging with the forest surrounding the building. The exterior is clad with … Read More