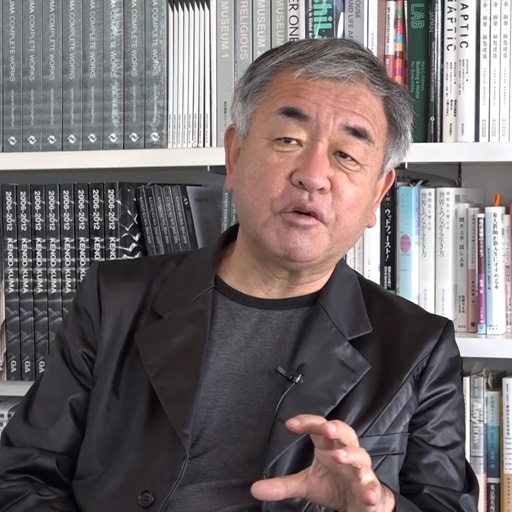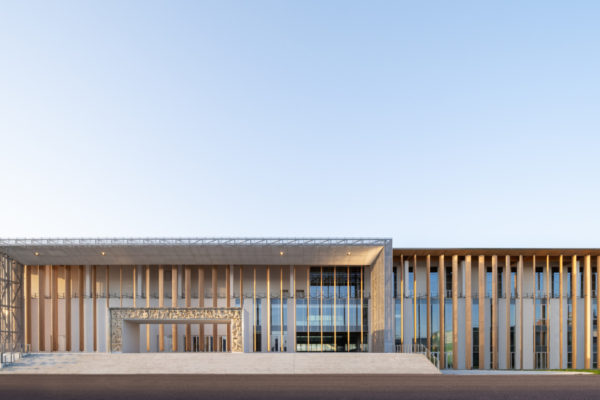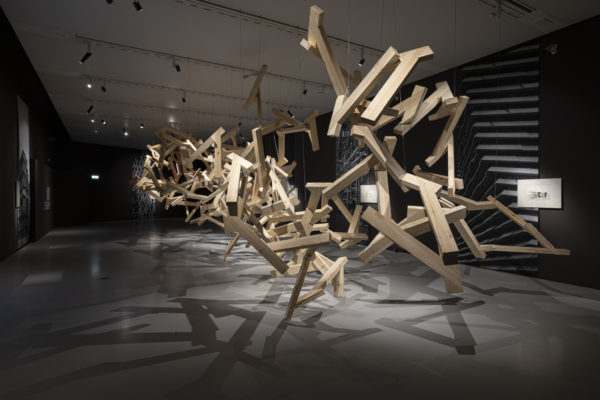#49 July 13, 2022
Politics of Defeat
I received an offer from Masayuki Tatsuzawa, City News Editor of the Asahi Shinbun, to talk about the politics of Japan. I was quite hesitant since this is a topic which I am not accustomed to talking about, but sat down and attempted to give my views on politics for the first time.
Masayuki Tatsuzawa has an unusual career, graduating from the Department of Architecture in the Faculty of Engineering at Kyoto University, and has read a number of my books, including “Architecture of Defeat” and “Juttaku-ron”, and thought that talking with me may provide a hint to transcending the closed status of contemporary politics.
When he pointed this out, I stated that I think it is necessary for both current architects and politicians to “lose in a concrete manner” rather than a “defeat” that is abstract. I am using the term “defeat” or “lose” to show respect for the other person or the location. To utter “respect” where there is not another person is preachy as if you should be “defeated”, and often involves different kinds of errors and egocentrism. Designing a piece of architecture consists of dealing with various other people (e.g. neighboring residents, users and craftspeople who do the construction), and means that you “lose” to those people (accept their wishes). The “Architecture of Defeat” and “Politics of Defeat” represent the accumulation of these various types of concrete “defeats”, and the stating of “defeat” in a condescending and abstract manner rather goes against the original intent of the concept of “defeat”.
I stated these thoughts while attempting to exercise self-discipline. Please read the article for further details.


ProjectsPadova Congress Centre
 This project is the new replacing of the Palazzo delle Nazioni (1951), in the Congress Centre located in the historic Padua Fairs (Fiera di Padova). The front gate, which uses reliefs preserved from the old Palazzo delle Nazioni, emphasizes the central axis that passes through the convention center. The axis connects the two main congress halls, Giotto room (5000 people capacity) and Mantegna room (2500 people capacity), to the city. Furthermore, the building volume is surrounded by a layer of 15 meters tall wooden vertical louvers, which functions as a brise soleil. This colonnade of wood louvers becomes an “in-between” space, both echoing the arcades of Padua, and the “engawa” of Japanese traditional architecture. The Palazzo della Ragione in Padua, is a large medieval hall known for its wooden dome structure that uses wood boat construction methods. Here in 2008, we designed an installation “Two Carps”, which consisted of fabric floating in the air and capturing space. This time by using wooden louvers, we paid homage to Palazzo della Ragione’s wooden dome, and further explored connections with the history of Padua. Read More
This project is the new replacing of the Palazzo delle Nazioni (1951), in the Congress Centre located in the historic Padua Fairs (Fiera di Padova). The front gate, which uses reliefs preserved from the old Palazzo delle Nazioni, emphasizes the central axis that passes through the convention center. The axis connects the two main congress halls, Giotto room (5000 people capacity) and Mantegna room (2500 people capacity), to the city. Furthermore, the building volume is surrounded by a layer of 15 meters tall wooden vertical louvers, which functions as a brise soleil. This colonnade of wood louvers becomes an “in-between” space, both echoing the arcades of Padua, and the “engawa” of Japanese traditional architecture. The Palazzo della Ragione in Padua, is a large medieval hall known for its wooden dome structure that uses wood boat construction methods. Here in 2008, we designed an installation “Two Carps”, which consisted of fabric floating in the air and capturing space. This time by using wooden louvers, we paid homage to Palazzo della Ragione’s wooden dome, and further explored connections with the history of Padua. Read MoreProjectsThe Cloud
 The design of the "Cloud" pavilion is inspired by the Polish and Japanese tradition of wooden architecture. The pavilion is designed on the basis of an individual interpretation of traditional carpentry connections. The project is inspired by analysis of slanted locks and dovetail joints connections. The pavilion's composition is based on two groups of identical timber elements (long and short) connected with diagonal locks with an angle of 45 degrees for all connections. The installation "The Cloud" is the result of the Polish-Japanese research and workshop program carried out in the years 2020-21. by the Kengo Kuma and Associates and the Faculty of Architecture and Fine Arts of the Andrzej Frycz Modrzewski Krakow University. KKAA Design team: Kengo Kuma, Marcin Sapeta, Hossam Hesham, Tomohiro Matsunaga In collaboration with: The Faculty of Architecture and Fine Arts, Andrzej Frycz Modrzewski Kraków University Krzysztof Ingarden, prof. AFMKU / Dean of the Faculty Artur Jasiński, prof. AFMKU Structural consultant: Structured Environment Limited Consulting Structural and Civil Engineers Alan Burden (Director) Jordan Bocquillon Carpenter: Jan Pęcek Zakład Stolarski, Krzczonów, Poland Produced by: The Association for Architectural Education, Kraków Sponsored by: The Association for Architectural Education, Kraków The Kyoto ‒ Kraków Foundation Andrzej Wajda i Krystyna Zachwatowicz Patronage: Honorary Consul of Japan in Krakow Read More
The design of the "Cloud" pavilion is inspired by the Polish and Japanese tradition of wooden architecture. The pavilion is designed on the basis of an individual interpretation of traditional carpentry connections. The project is inspired by analysis of slanted locks and dovetail joints connections. The pavilion's composition is based on two groups of identical timber elements (long and short) connected with diagonal locks with an angle of 45 degrees for all connections. The installation "The Cloud" is the result of the Polish-Japanese research and workshop program carried out in the years 2020-21. by the Kengo Kuma and Associates and the Faculty of Architecture and Fine Arts of the Andrzej Frycz Modrzewski Krakow University. KKAA Design team: Kengo Kuma, Marcin Sapeta, Hossam Hesham, Tomohiro Matsunaga In collaboration with: The Faculty of Architecture and Fine Arts, Andrzej Frycz Modrzewski Kraków University Krzysztof Ingarden, prof. AFMKU / Dean of the Faculty Artur Jasiński, prof. AFMKU Structural consultant: Structured Environment Limited Consulting Structural and Civil Engineers Alan Burden (Director) Jordan Bocquillon Carpenter: Jan Pęcek Zakład Stolarski, Krzczonów, Poland Produced by: The Association for Architectural Education, Kraków Sponsored by: The Association for Architectural Education, Kraków The Kyoto ‒ Kraków Foundation Andrzej Wajda i Krystyna Zachwatowicz Patronage: Honorary Consul of Japan in Krakow Read MoreProjectsJugetsudo Tsukiji
 We designed a space that embodies the spirit of “Chazen” (concept that Way of Tea and Zen are the same) inspired by bamboo “Nodate” umbrellas. “Nodate” (outdoor tea ceremony), which is said to originate from Sen-no-Rikyu, emphasizes hospitality towards guests over proper etiquette. This resonates with Jugetsudo’s adaptable attitude towards hospitality, a modern version of the spirit of “Chazen”. We designed the interior of both the Paris and Kabukiza Jugetsudo stores using bamboo. For this third store, we wanted to also embrace the airiness and openness of “Nodate”. Using the flexible properties of bamboo, we created bamboo umbrellas that bend and spread out. The bamboo umbrellas fill the interior space, spilling into the street of Tsukiji in an inviting gesture to by-walkers. The sensation of being under the umbrellas creates a peaceful space for guests reminiscent of tea ceremonies under “Nodate” umbrellas. Read More
We designed a space that embodies the spirit of “Chazen” (concept that Way of Tea and Zen are the same) inspired by bamboo “Nodate” umbrellas. “Nodate” (outdoor tea ceremony), which is said to originate from Sen-no-Rikyu, emphasizes hospitality towards guests over proper etiquette. This resonates with Jugetsudo’s adaptable attitude towards hospitality, a modern version of the spirit of “Chazen”. We designed the interior of both the Paris and Kabukiza Jugetsudo stores using bamboo. For this third store, we wanted to also embrace the airiness and openness of “Nodate”. Using the flexible properties of bamboo, we created bamboo umbrellas that bend and spread out. The bamboo umbrellas fill the interior space, spilling into the street of Tsukiji in an inviting gesture to by-walkers. The sensation of being under the umbrellas creates a peaceful space for guests reminiscent of tea ceremonies under “Nodate” umbrellas. Read More