#50 September 13, 2022
We have recently been working on a number of projects in West Africa. These include the Dr. Leila Mezian Museum in Casablanca, the Kumasi Vocational School in Ghana, and Chairman of the Judging Committee for an Idea Competition to Assist People in Addressing Droughts in Senegal. This raises the question of why I am focused on West Africa. I have frequently talked about episodes of my travels in West Africa when I was a university student, and Prime Minister Kishida apparently heard about them. This resulted in the Prime Minister talking about my involvement with West Africa in the beginning of his opening speech for the Tokyo International Conference on African Development (TICAD) that was held in Tunis, which surprised me.
I spent two months traveling in West Africa in 1979, and crossed the Sahara Desert. I was fed up with the architecture of concrete and steel from the period of rapid growth, but was not interested in Japanese architecture which seemed old fashioned to me. Seeing the architecture of West Africa that is made with mud and straw gave me inspiration, and provided many specific hints. From this perspective, West Africa is the point of origin for where I am today. I think it would be wonderful if relaying this story to the heads of state of Africa helps promote new cultural exchanges between Japan and Africa.
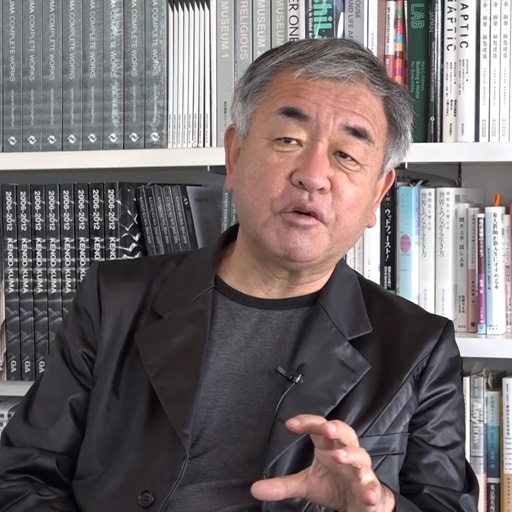

ProjectsPadova Congress Centre
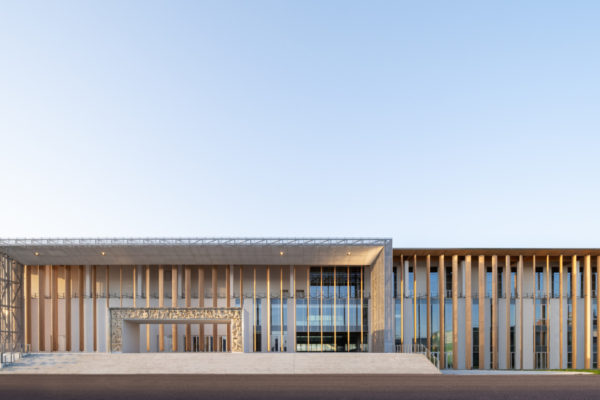 This project is the new replacing of the Palazzo delle Nazioni (1951), in the Congress Centre located in the historic Padua Fairs (Fiera di Padova). The front gate, which uses reliefs preserved from the old Palazzo delle Nazioni, emphasizes the central axis that passes through the convention center. The axis connects the two main congress halls, Giotto room (5000 people capacity) and Mantegna room (2500 people capacity), to the city. Furthermore, the building volume is surrounded by a layer of 15 meters tall wooden vertical louvers, which functions as a brise soleil. This colonnade of wood louvers becomes an “in-between” space, both echoing the arcades of Padua, and the “engawa” of Japanese traditional architecture. The Palazzo della Ragione in Padua, is a large medieval hall known for its wooden dome structure that uses wood boat construction methods. Here in 2008, we designed an installation “Two Carps”, which consisted of fabric floating in the air and capturing space. This time by using wooden louvers, we paid homage to Palazzo della Ragione’s wooden dome, and further explored connections with the history of Padua. Read More
This project is the new replacing of the Palazzo delle Nazioni (1951), in the Congress Centre located in the historic Padua Fairs (Fiera di Padova). The front gate, which uses reliefs preserved from the old Palazzo delle Nazioni, emphasizes the central axis that passes through the convention center. The axis connects the two main congress halls, Giotto room (5000 people capacity) and Mantegna room (2500 people capacity), to the city. Furthermore, the building volume is surrounded by a layer of 15 meters tall wooden vertical louvers, which functions as a brise soleil. This colonnade of wood louvers becomes an “in-between” space, both echoing the arcades of Padua, and the “engawa” of Japanese traditional architecture. The Palazzo della Ragione in Padua, is a large medieval hall known for its wooden dome structure that uses wood boat construction methods. Here in 2008, we designed an installation “Two Carps”, which consisted of fabric floating in the air and capturing space. This time by using wooden louvers, we paid homage to Palazzo della Ragione’s wooden dome, and further explored connections with the history of Padua. Read MoreProjectsThe Cloud
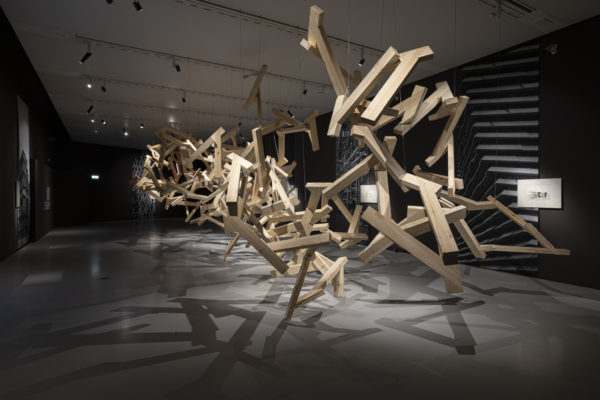 The design of the "Cloud" pavilion is inspired by the Polish and Japanese tradition of wooden architecture. The pavilion is designed on the basis of an individual interpretation of traditional carpentry connections. The project is inspired by analysis of slanted locks and dovetail joints connections. The pavilion's composition is based on two groups of identical timber elements (long and short) connected with diagonal locks with an angle of 45 degrees for all connections. The installation "The Cloud" is the result of the Polish-Japanese research and workshop program carried out in the years 2020-21. by the Kengo Kuma and Associates and the Faculty of Architecture and Fine Arts of the Andrzej Frycz Modrzewski Krakow University. KKAA Design team: Kengo Kuma, Marcin Sapeta, Hossam Hesham, Tomohiro Matsunaga In collaboration with: The Faculty of Architecture and Fine Arts, Andrzej Frycz Modrzewski Kraków University Krzysztof Ingarden, prof. AFMKU / Dean of the Faculty Artur Jasiński, prof. AFMKU Structural consultant: Structured Environment Limited Consulting Structural and Civil Engineers Alan Burden (Director) Jordan Bocquillon Carpenter: Jan Pęcek Zakład Stolarski, Krzczonów, Poland Produced by: The Association for Architectural Education, Kraków Sponsored by: The Association for Architectural Education, Kraków The Kyoto ‒ Kraków Foundation Andrzej Wajda i Krystyna Zachwatowicz Patronage: Honorary Consul of Japan in Krakow Read More
The design of the "Cloud" pavilion is inspired by the Polish and Japanese tradition of wooden architecture. The pavilion is designed on the basis of an individual interpretation of traditional carpentry connections. The project is inspired by analysis of slanted locks and dovetail joints connections. The pavilion's composition is based on two groups of identical timber elements (long and short) connected with diagonal locks with an angle of 45 degrees for all connections. The installation "The Cloud" is the result of the Polish-Japanese research and workshop program carried out in the years 2020-21. by the Kengo Kuma and Associates and the Faculty of Architecture and Fine Arts of the Andrzej Frycz Modrzewski Krakow University. KKAA Design team: Kengo Kuma, Marcin Sapeta, Hossam Hesham, Tomohiro Matsunaga In collaboration with: The Faculty of Architecture and Fine Arts, Andrzej Frycz Modrzewski Kraków University Krzysztof Ingarden, prof. AFMKU / Dean of the Faculty Artur Jasiński, prof. AFMKU Structural consultant: Structured Environment Limited Consulting Structural and Civil Engineers Alan Burden (Director) Jordan Bocquillon Carpenter: Jan Pęcek Zakład Stolarski, Krzczonów, Poland Produced by: The Association for Architectural Education, Kraków Sponsored by: The Association for Architectural Education, Kraków The Kyoto ‒ Kraków Foundation Andrzej Wajda i Krystyna Zachwatowicz Patronage: Honorary Consul of Japan in Krakow Read MoreProjectsJugetsudo Tsukiji
 We designed a space that embodies the spirit of “Chazen” (concept that Way of Tea and Zen are the same) inspired by bamboo “Nodate” umbrellas. “Nodate” (outdoor tea ceremony), which is said to originate from Sen-no-Rikyu, emphasizes hospitality towards guests over proper etiquette. This resonates with Jugetsudo’s adaptable attitude towards hospitality, a modern version of the spirit of “Chazen”. We designed the interior of both the Paris and Kabukiza Jugetsudo stores using bamboo. For this third store, we wanted to also embrace the airiness and openness of “Nodate”. Using the flexible properties of bamboo, we created bamboo umbrellas that bend and spread out. The bamboo umbrellas fill the interior space, spilling into the street of Tsukiji in an inviting gesture to by-walkers. The sensation of being under the umbrellas creates a peaceful space for guests reminiscent of tea ceremonies under “Nodate” umbrellas. Read More
We designed a space that embodies the spirit of “Chazen” (concept that Way of Tea and Zen are the same) inspired by bamboo “Nodate” umbrellas. “Nodate” (outdoor tea ceremony), which is said to originate from Sen-no-Rikyu, emphasizes hospitality towards guests over proper etiquette. This resonates with Jugetsudo’s adaptable attitude towards hospitality, a modern version of the spirit of “Chazen”. We designed the interior of both the Paris and Kabukiza Jugetsudo stores using bamboo. For this third store, we wanted to also embrace the airiness and openness of “Nodate”. Using the flexible properties of bamboo, we created bamboo umbrellas that bend and spread out. The bamboo umbrellas fill the interior space, spilling into the street of Tsukiji in an inviting gesture to by-walkers. The sensation of being under the umbrellas creates a peaceful space for guests reminiscent of tea ceremonies under “Nodate” umbrellas. Read MoreProjectsSnow Peak FIELD SUITE SPA HEADQUARTERS
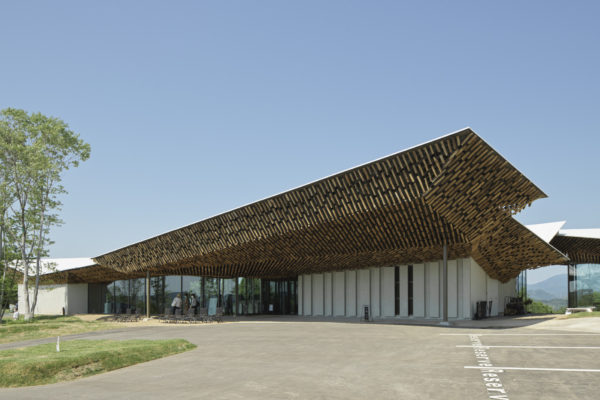 A spa-villa-restaurant complex attached to Snow Peak's headquarters in Sanjo, Niigata. It attempts an architectural translation of Snow Peak's philosophy of moving the center of human activity from indoors to outdoors. The roof of the building is lined up to echo the elegant ridge in front of the towering Awagatake, one of Japan's 300 most famous mountains, and the eaves are covered with a material that symbolizes the camping lifestyle: firewood. 20,000 pieces of firewood are seamlessly continuous inside and outside, giving the building a "wildness" that is not normally found in architecture. Inside the building, we attempted to connect the earth and the architecture as one by using clay walls coated with soil from the site, discarded parts from a hardware factory famous for its local industry in Sanjo, and Corten steel. Read More
A spa-villa-restaurant complex attached to Snow Peak's headquarters in Sanjo, Niigata. It attempts an architectural translation of Snow Peak's philosophy of moving the center of human activity from indoors to outdoors. The roof of the building is lined up to echo the elegant ridge in front of the towering Awagatake, one of Japan's 300 most famous mountains, and the eaves are covered with a material that symbolizes the camping lifestyle: firewood. 20,000 pieces of firewood are seamlessly continuous inside and outside, giving the building a "wildness" that is not normally found in architecture. Inside the building, we attempted to connect the earth and the architecture as one by using clay walls coated with soil from the site, discarded parts from a hardware factory famous for its local industry in Sanjo, and Corten steel. Read MoreProjectsU:up Yotsuya
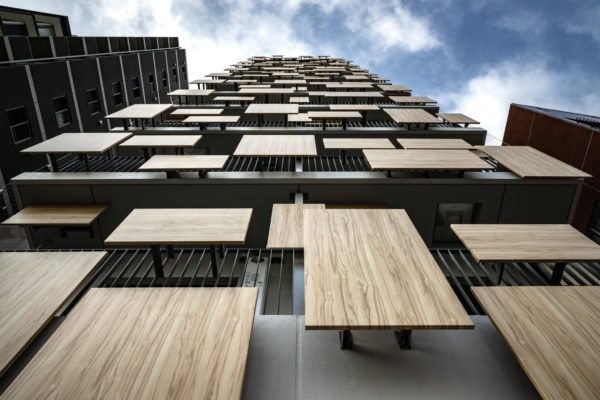 In a site located along the bustling Shinjuku Street, we designed a new urban lifestyle hub as an aggregation of small units. Aluminum panels are randomly dispersed along the 12-story building façade, reflecting the dispersed nature of our lifestyle post-Covid. The aluminum panels are printed with a detailed wood pattern that create a “komorebi” effect, which also serve to softly control the indoor environment. We were able to achieve a warm and human feel amongst the concrete and steel buildings on Shinjuku Street. Construction Management:Index Engineering Co., Ltd. Design:Kengo Kuma & Associtaes Read More
In a site located along the bustling Shinjuku Street, we designed a new urban lifestyle hub as an aggregation of small units. Aluminum panels are randomly dispersed along the 12-story building façade, reflecting the dispersed nature of our lifestyle post-Covid. The aluminum panels are printed with a detailed wood pattern that create a “komorebi” effect, which also serve to softly control the indoor environment. We were able to achieve a warm and human feel amongst the concrete and steel buildings on Shinjuku Street. Construction Management:Index Engineering Co., Ltd. Design:Kengo Kuma & Associtaes Read MoreProjectsKusugibashi
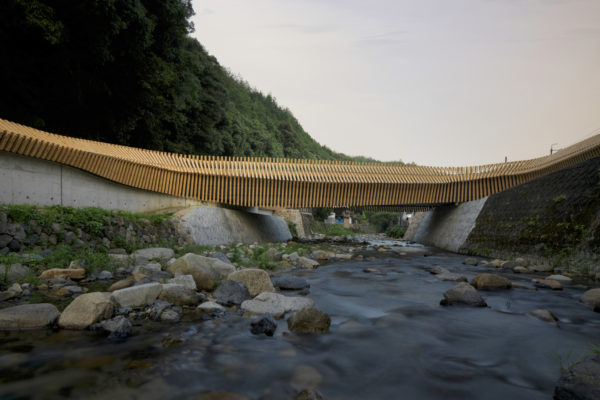 A bridge in Osogoe, Shuto Town, Iwakuni City destroyed by the Western Japan Flood in July 2018, was rebuilt as a wooden bridge that will become a new symbol for the community. On both sides of the bridge are the brewery and store of “Dassai”, a Japanese sake produced by Asahi-Shuzo brewery known for its unique sake production, which covered the wooden part of the construction cost by donation. Considering the risk of recurring disasters, a RC frame was combined with 105-square cypress balustrades. The arrangement of the cypresses created a gentle curve that echoed the surrounding mountain range, and the use of 105-square members, the most used member-size in Japanese wooden construction, created a bridge with a nostalgic human scale. By combining Japan's proud carpentry skills with the modern technology of computational design, a human and soft expression that has never been seen before in conventional civil engineering structures was created. Read More
A bridge in Osogoe, Shuto Town, Iwakuni City destroyed by the Western Japan Flood in July 2018, was rebuilt as a wooden bridge that will become a new symbol for the community. On both sides of the bridge are the brewery and store of “Dassai”, a Japanese sake produced by Asahi-Shuzo brewery known for its unique sake production, which covered the wooden part of the construction cost by donation. Considering the risk of recurring disasters, a RC frame was combined with 105-square cypress balustrades. The arrangement of the cypresses created a gentle curve that echoed the surrounding mountain range, and the use of 105-square members, the most used member-size in Japanese wooden construction, created a bridge with a nostalgic human scale. By combining Japan's proud carpentry skills with the modern technology of computational design, a human and soft expression that has never been seen before in conventional civil engineering structures was created. Read More