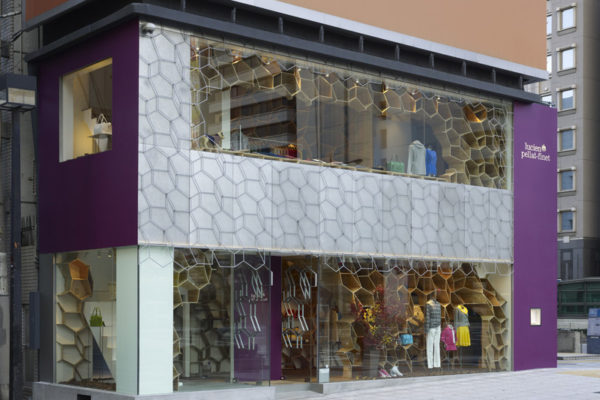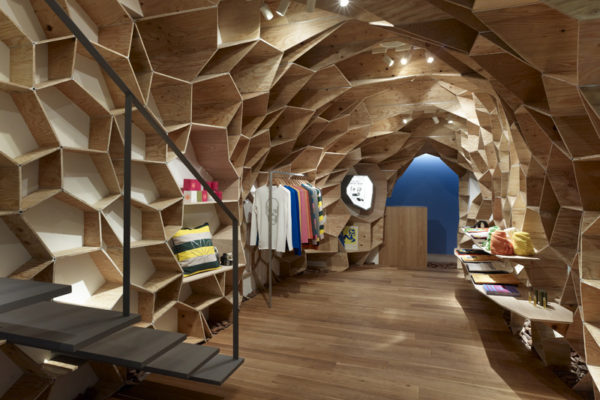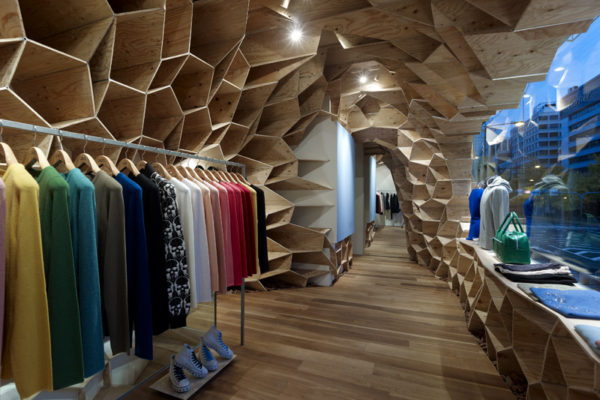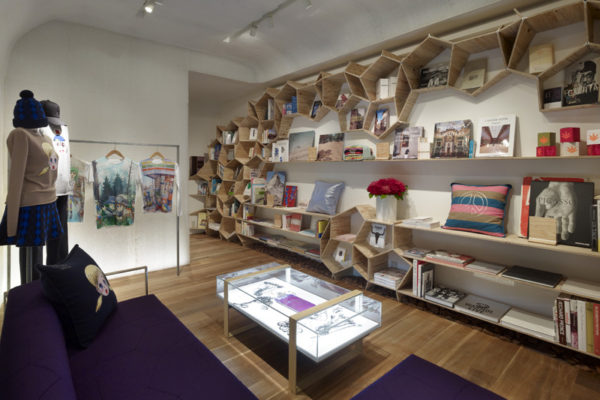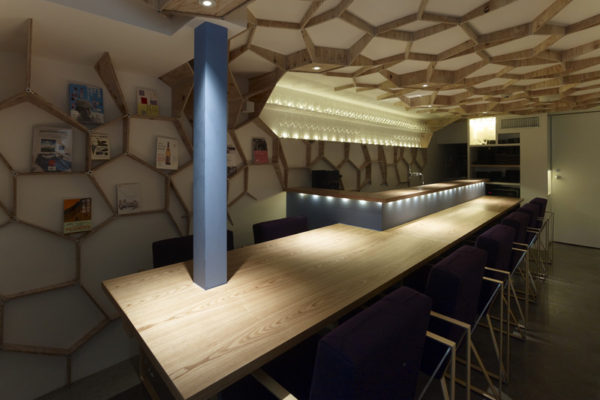Japan 2009Lucien Pellat-Finet Shinsaibashi
We translated the softness of “Lucien Pellat-Finet” cashmere art and the Lucien hippy spirit represented by the skull pattern. The result was a proposal to use a joint system based on structural plywood to express the spirit in architecture.
Two different widths of structural plywood and three types of aluminum connectors were used to create a vegetable wall that can freely grow.
Looking directly from the side, the vegetable wall consists of a repeating pattern of pentagons and parallelograms that creates a cave by extending its depth. Each cell in the honeycomb wall functions as a shelf where products can be placed by controlling the cross-sections which are cut.


