#14 November 22, 2018
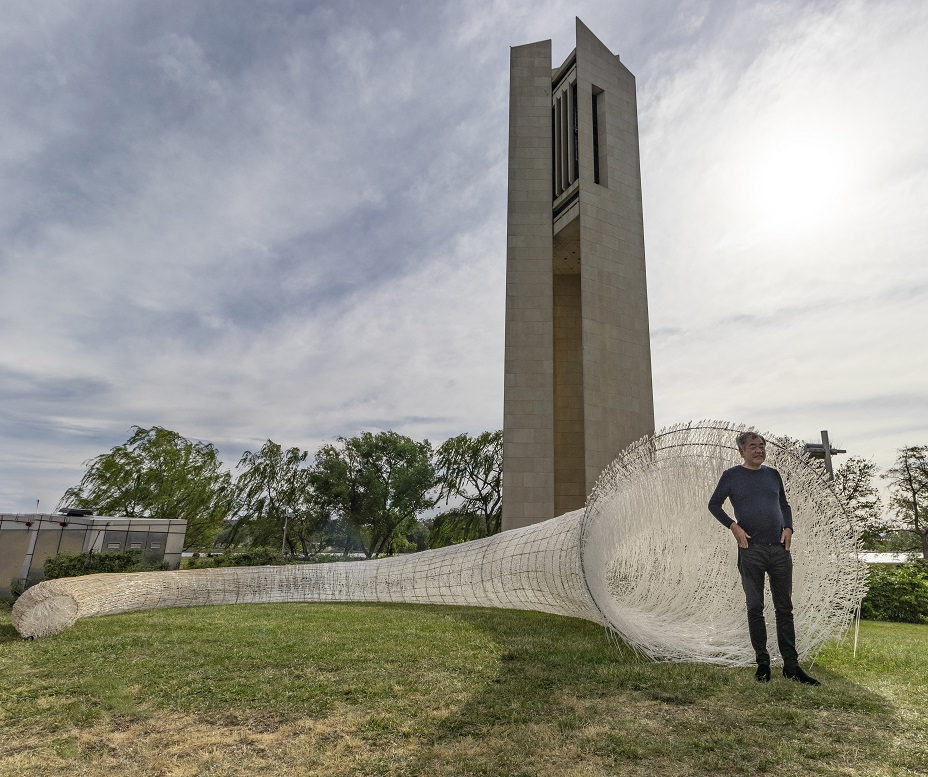
In collaboration with the University of Canberra and the University of Tokyo, we built a pavilion called NAMAKO on a lake island in the center of Canberra.
This was my first visit to the capital city of Australia, and it made me think about how we should deal with cities and urban planning.
In 1912, a competition was held to design the new capital. Marion and Walter Griffin, both pupils of Frank Lloyd Wright, claimed the 1st prize. With this in mind my visit to Canberra was even more worthwhile, since I could trace the ideas of Wright – someone who frequently appears in this newsletter - in various places around the city.
It is often pointed out that the urban planning for the 21st Century favored a linear pattern organized along an axis. This can be observed in Kenzo Tange’s plan for Brasilia for example, and is a reflection of the high economic growth of the period, wherein it was assumed that future expansion of the city could endlessly flow along this axis. Before arriving in Canberra, I expected to see another axis-centered city, but instead found that the city was formed in a triangle. It was a common theme among Wright, Buckminster Fuller, and Louis Kahn to try to transcend the axis and western classicism through the use of the triangle. Thus Canberra also belongs to this diagram, and I felt close to it because one of KKAA’s principles is to make use of the diagonal line rather than relying on the single axis.
In the Canberra triangle, the most important architecture would be the house of parliament by Romaldo Giurgola (1988). However, it looked rather out of place to me, on the foundations of Wright, Fuller, and Kahn, because of its heavy 80’s atmosphere.
For me, the most interesting building was the Aboriginal Tent Embassy, which occupies an area in front of the parliament. I walked around the site where tents and barracks have been assembled, but my company from Canberra University weren’t impressed by my exploration. As they explained, the Embassy was an unsafe area and even locals like themselves wouldn’t normally venture.
I’ve once talked about my field trip to the sub-Saharan desert where I learned that smiling faces may be welcomed and accepted by all sorts of people. I took the same approach with a step into the Embassy. One of the Aboriginals invited me to a ceremony of bathing in smoke of tree leaves. I found the ritual was surprisingly similar to Japanese Matsuri.
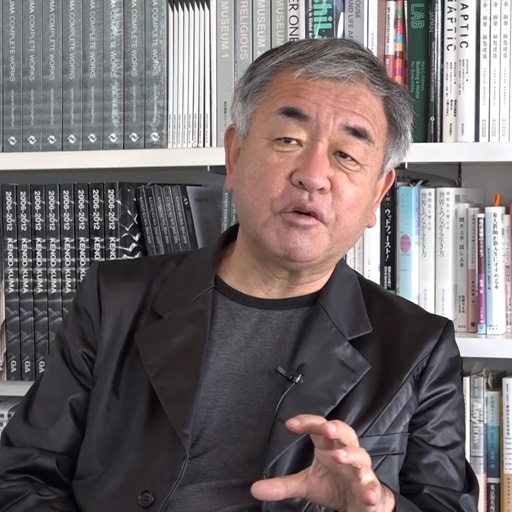
ProjectsYu no Eki Ohyu
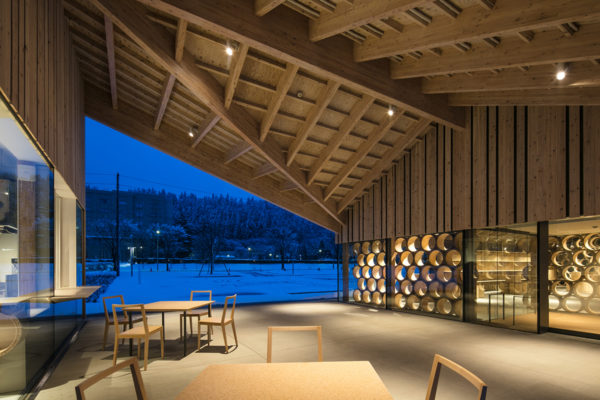 Oyu onsen is a famous hot spring in Kazuno, Akita. We designed a community center here incorporating a shop, café, open-air theater, park, footbath, and biotope under one large roof. In order to create a dynamic space which varies according to the diverse programs, we referred to mage wappa, a round … Read More
Oyu onsen is a famous hot spring in Kazuno, Akita. We designed a community center here incorporating a shop, café, open-air theater, park, footbath, and biotope under one large roof. In order to create a dynamic space which varies according to the diverse programs, we referred to mage wappa, a round … Read MoreProjectsYusuhara Community Library / Yururi Yusuhara
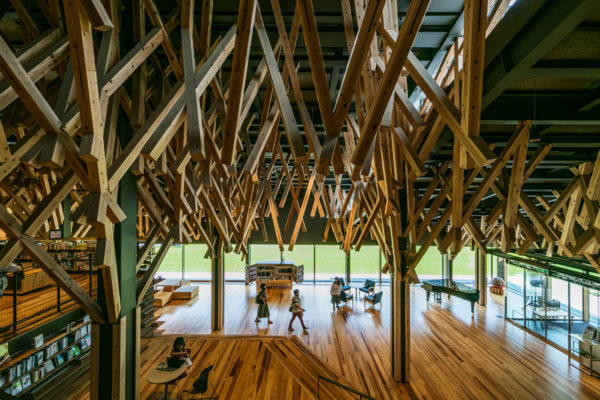 Yusuhara, a town on the border of Kochi and Ehime, is often described as a “town above the clouds”. We established a compound of buildings here including library and welfare facilities using mainly cedar, which was sourced from the town. With a sports facility and daycare center across the lawn, the … Read More
Yusuhara, a town on the border of Kochi and Ehime, is often described as a “town above the clouds”. We established a compound of buildings here including library and welfare facilities using mainly cedar, which was sourced from the town. With a sports facility and daycare center across the lawn, the … Read MoreProjectsWood / Peel
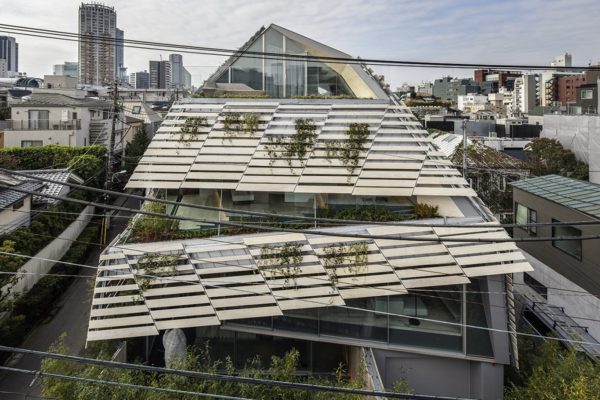 We formed a house around a spiral within a dense residential area. A stepping floor extends upward, connecting inhabitants both to the ground below and the air above. The structure is clad with thin wood panels resembling a peeled apple. The wood, interspersed with vegetated panels, functions as a s … Read More
We formed a house around a spiral within a dense residential area. A stepping floor extends upward, connecting inhabitants both to the ground below and the air above. The structure is clad with thin wood panels resembling a peeled apple. The wood, interspersed with vegetated panels, functions as a s … Read MoreNewsPendant Light SunchiKKAAの設計した旭酒造獺祭ストア 本社蔵店は、2018年7月に西日本を襲った豪雨被害によって壊滅的な被害に合いました。 地域の復興に少しでも力になれたらと、店舗の為にデザインした「酒吊りライト」を販売することにしました。中川政七商店のECサイトにて期間限定受注販売します。 かつて日本酒の醸造に用いられていた袋吊りにヒントを得て、鳥取県青谷の青谷和紙の立体成型の技術をもって作られたこのペンダントライトを通じて、復興に向けた小さな灯りを皆さんと力を合わせてともしていければと思います。 青谷和紙は日本を代表する和紙のひとつであり、鳥取の民芸運動の指導者・吉田璋也との関わりでも知られています。現代の … Read More
