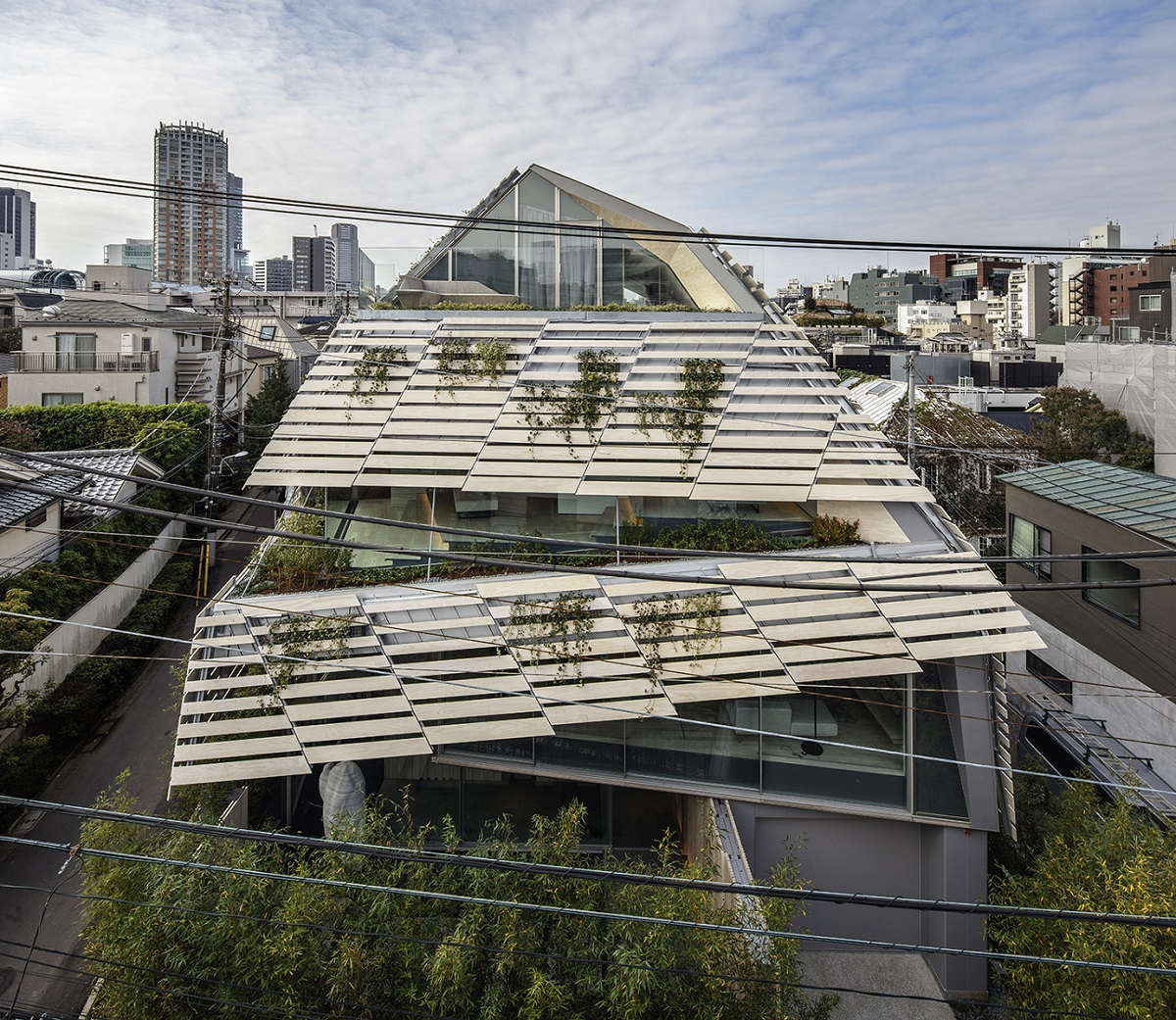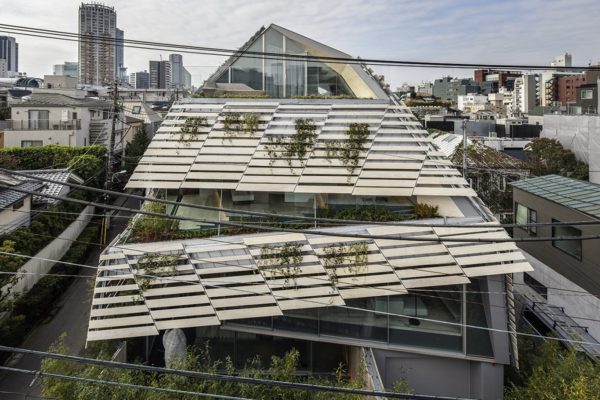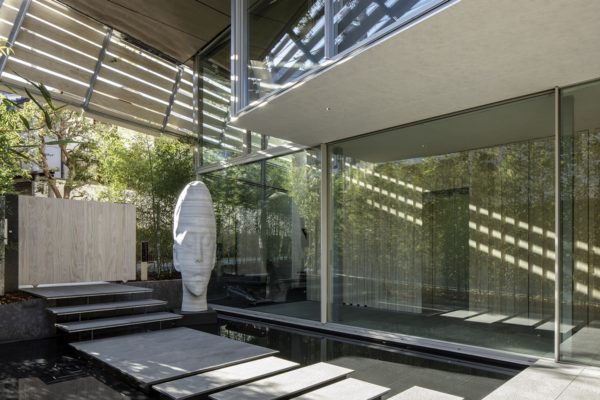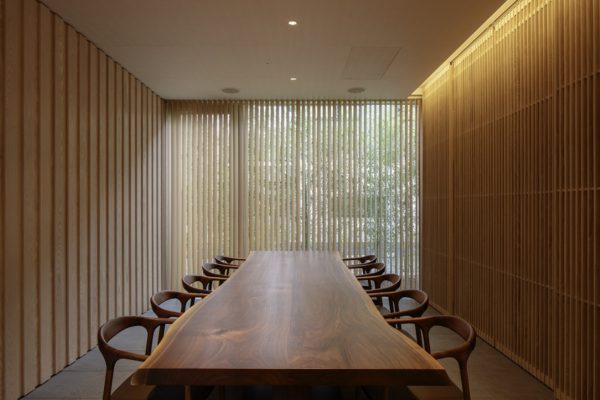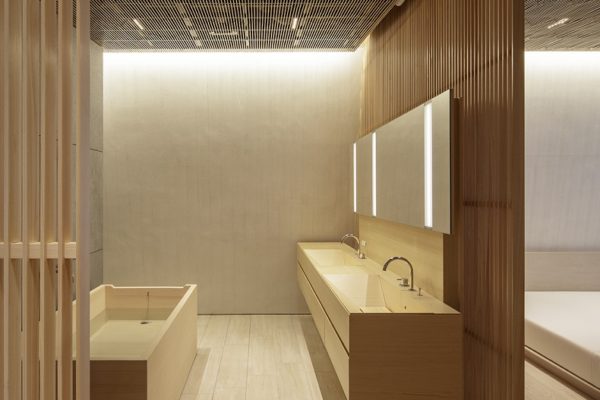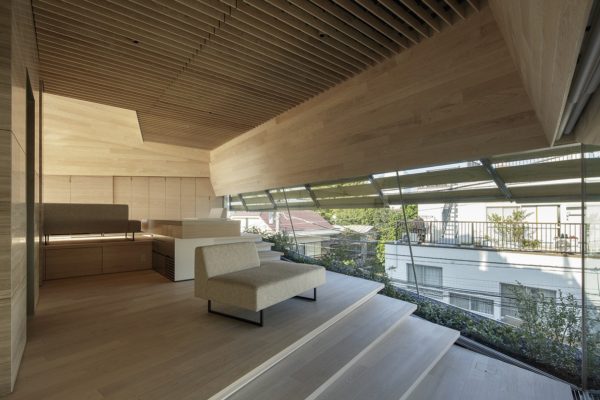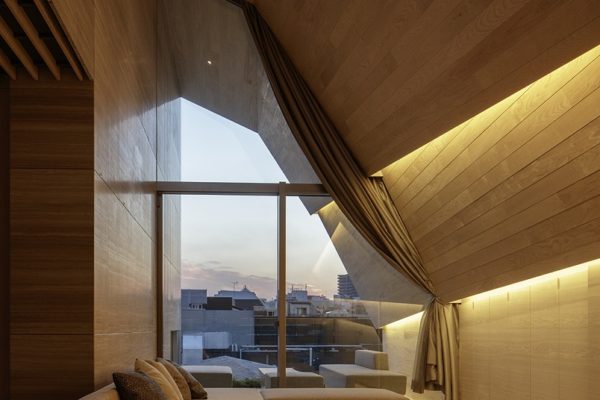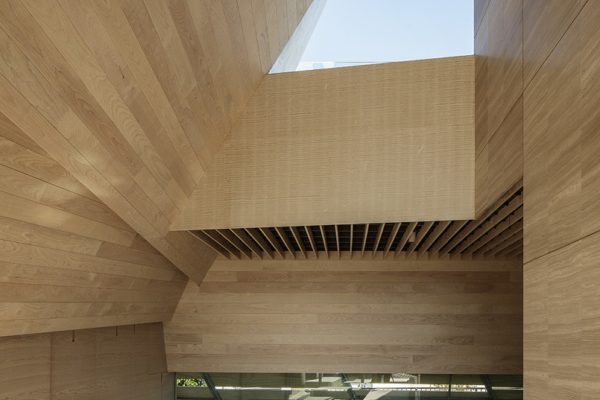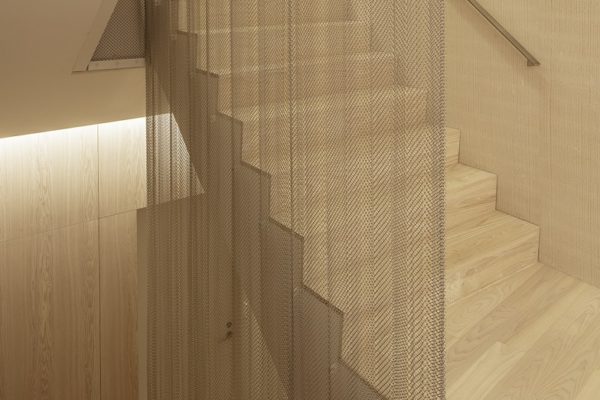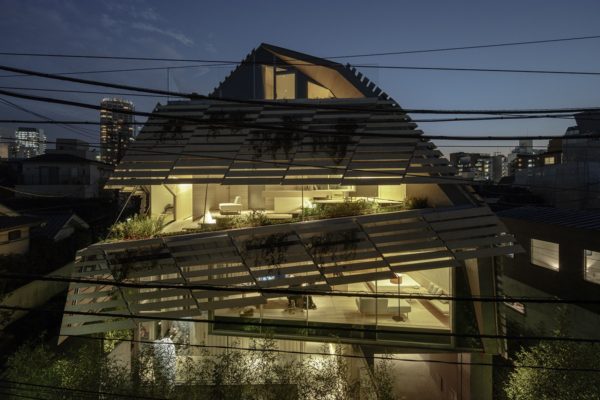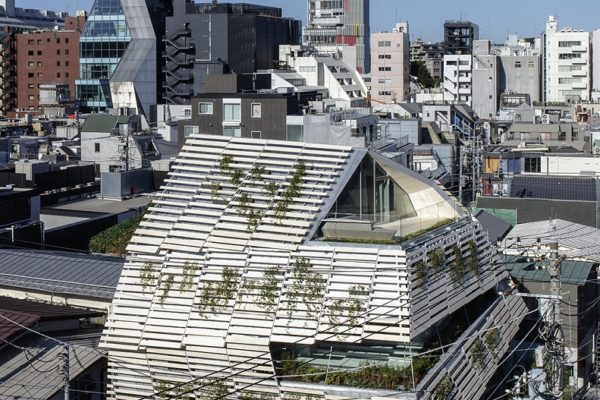Japan 2016Wood / Peel
We formed a house around a spiral within a dense residential area. A stepping floor extends upward, connecting inhabitants both to the ground below and the air above. The structure is clad with thin wood panels resembling a peeled apple. The wood, interspersed with vegetated panels, functions as a screen to protect the “fruit” from sunlight while also creating a private space within the busy neighborhood.
*not available for publication
