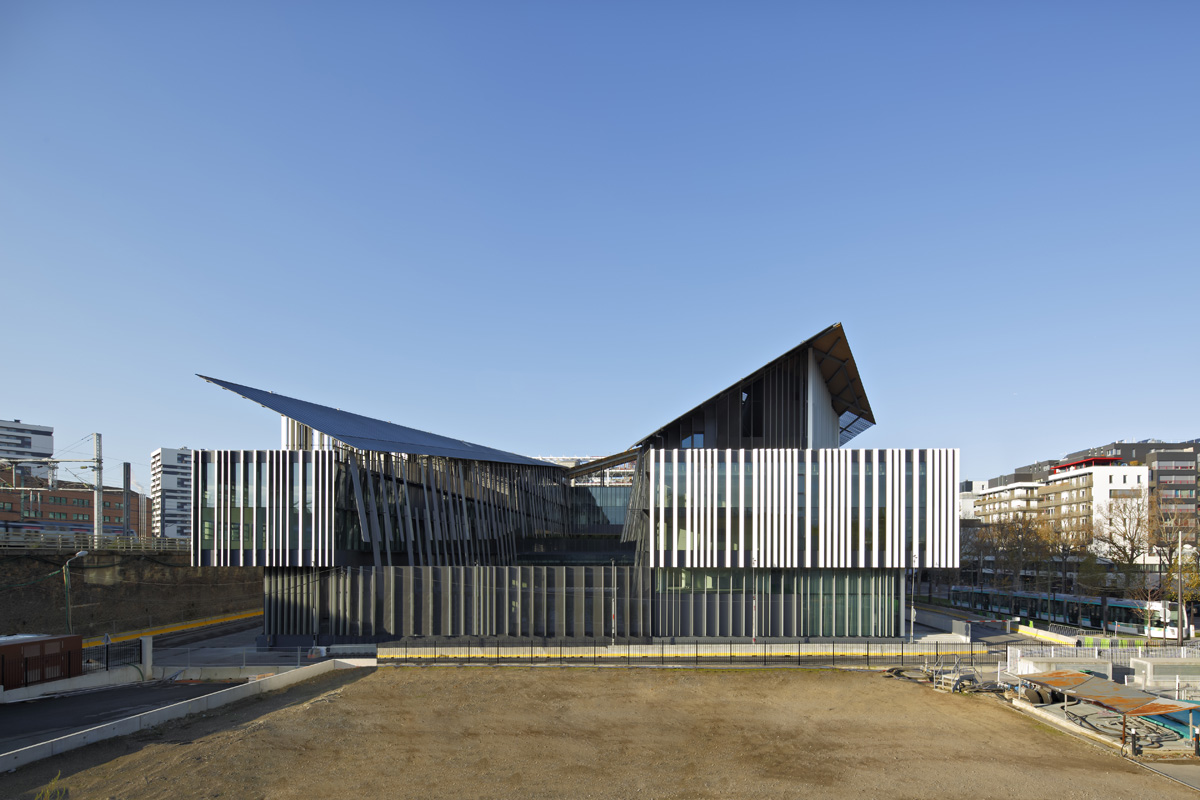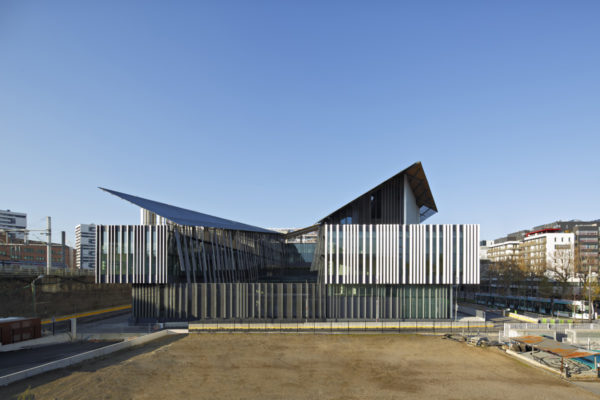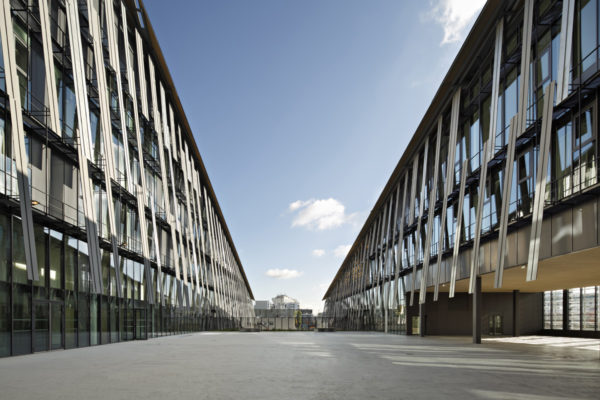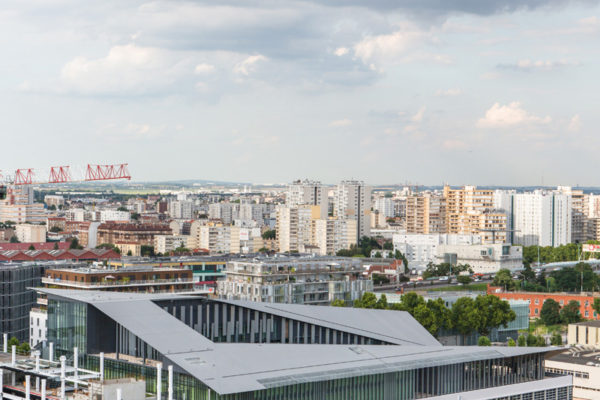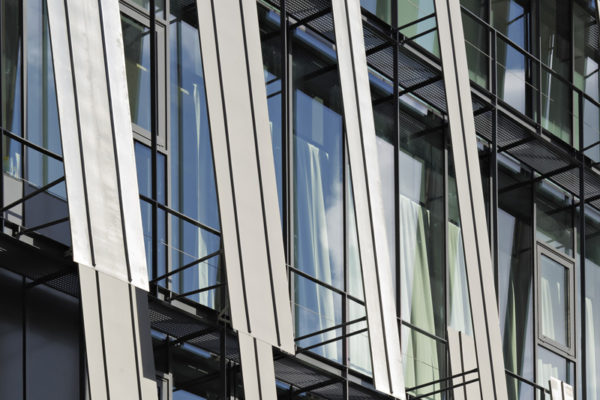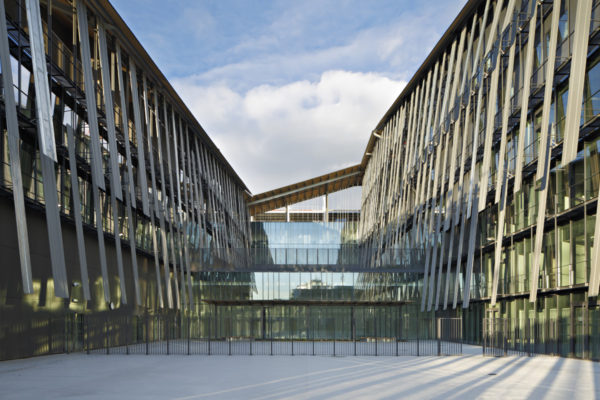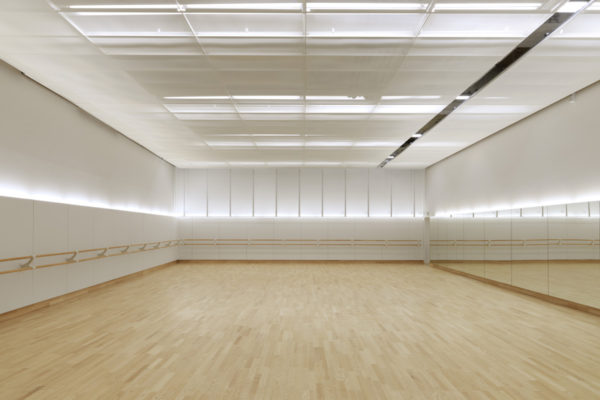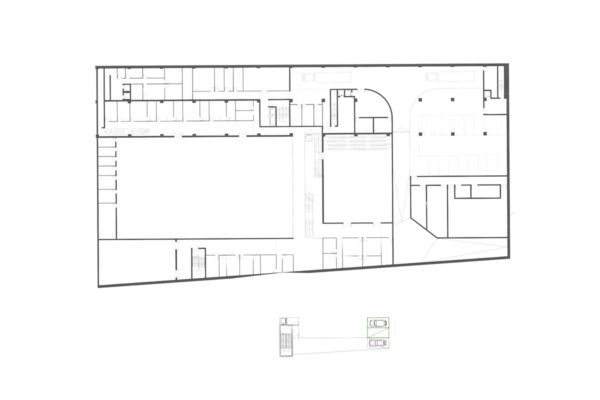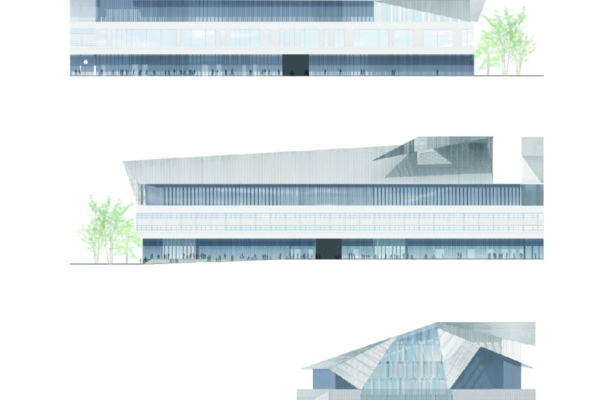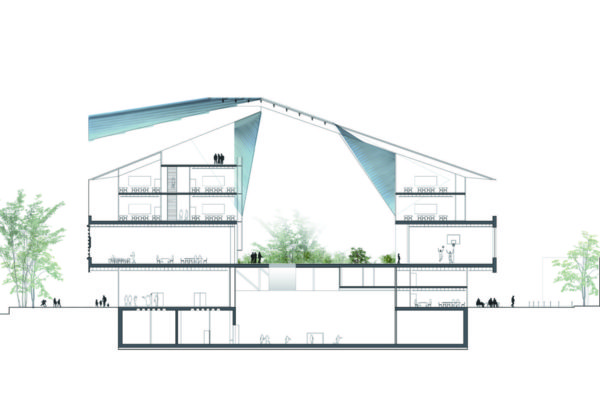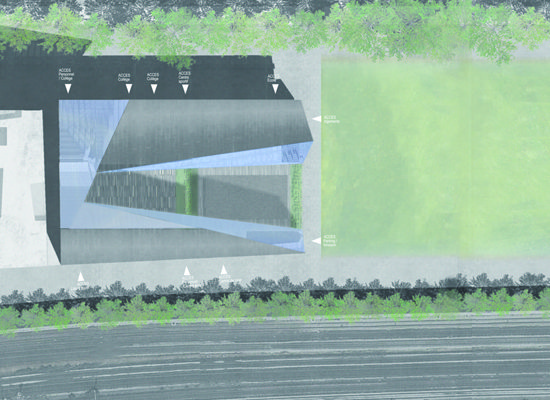France 2014Entrepot Macdonald – Education and Sports Complex
This multi-purpose project consisted of transforming a 616 meter long gigantic distribution center completed in the 1970s on the north edge of Paris into a community-based facility for education and interaction. OMA was selected as the master planner in 2007, the distribution center was divided, and we collaborated with architects who were selected by means of a competition. The structure for this project was ground-breaking, and we found the process of interaction with history and coordination with the architect who was in charge of the adjoining wing (Odile Decq) to be very stimulating.
We were in charge of the west edge of the 616 meter long structure, and were assigned the task of designing the school and sports facility. The rules designated by OMA consisted of using crystal (transparent) as the design element for the 1st floor and 3rd floor, using the existing materials for the 2nd floor, and using mineral as the design element for the 4th floor. Thus, they were very mysterious and could be perceived as a type of alchemy, making them very abstract compared to conventional urban design regulations.
We responded to this “riddle” with a wood roof that may be considered a violation of the rules. While OMA based the design on a solid hard volume of space, we responded to this with soft surfaces like Origami, exposing structural plywood beneath in order to create a texture that differs from other parts of the building. This semi-exterior space is serenely covered by this soft roof, creating a relationship in an urban environment that is not “box-like”. We used the action of a folding shape for the roof in an attempt to provide a critique of the OMA (Western) style of design where two elements are in conflict, such as solid vs. transparent.
