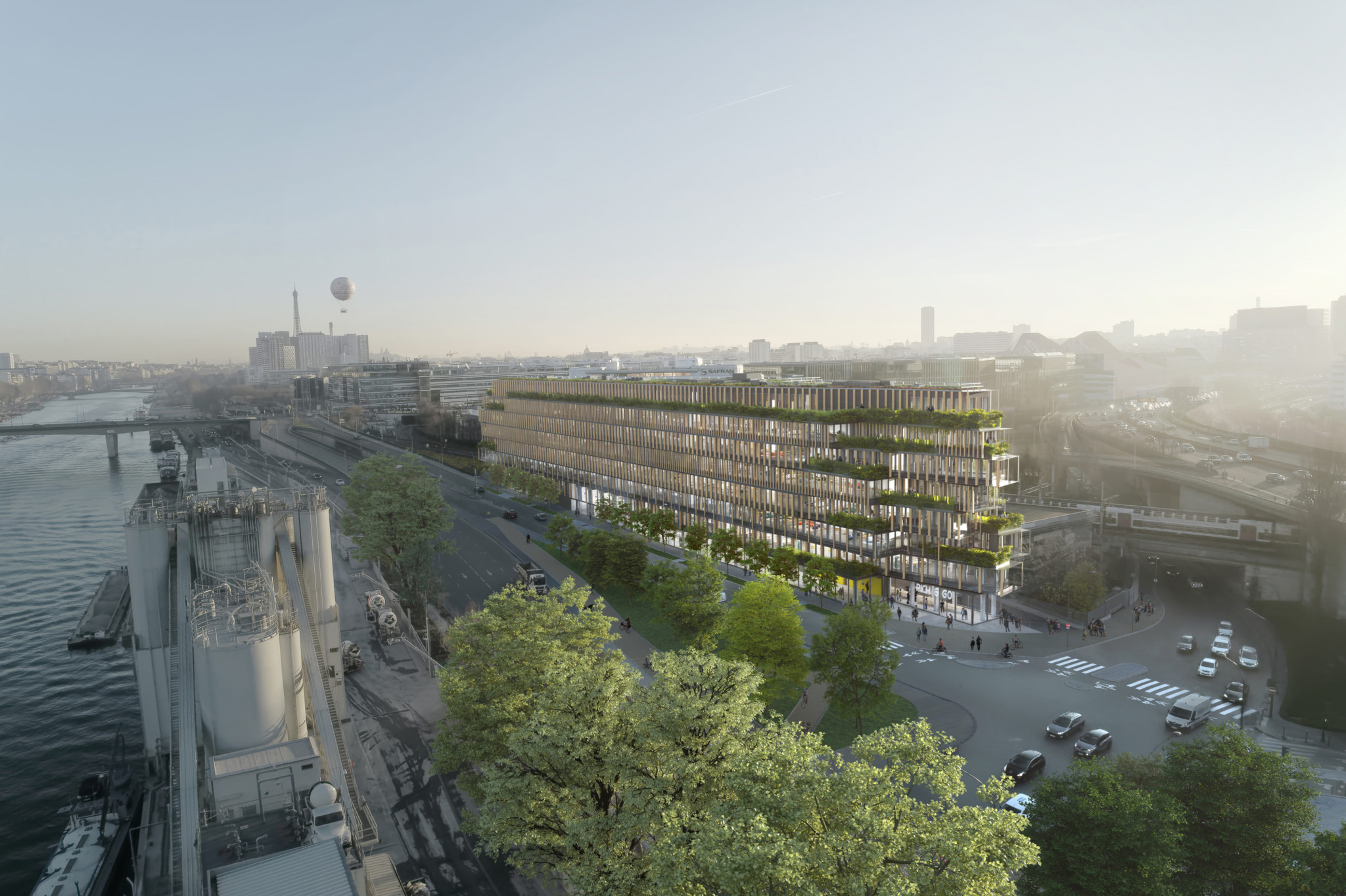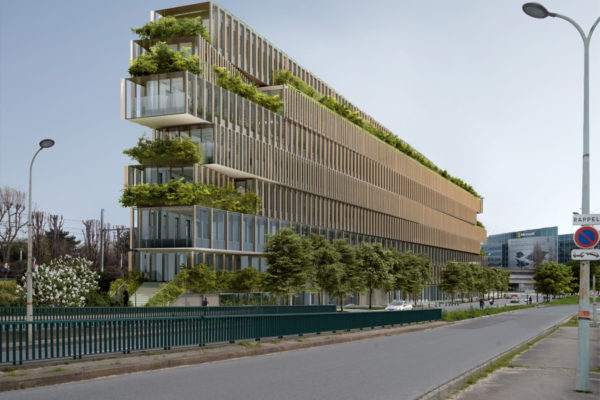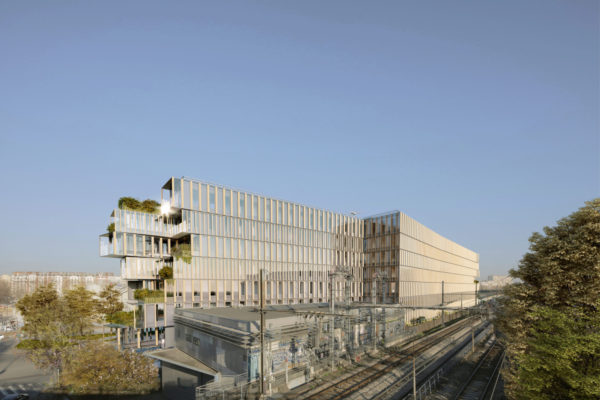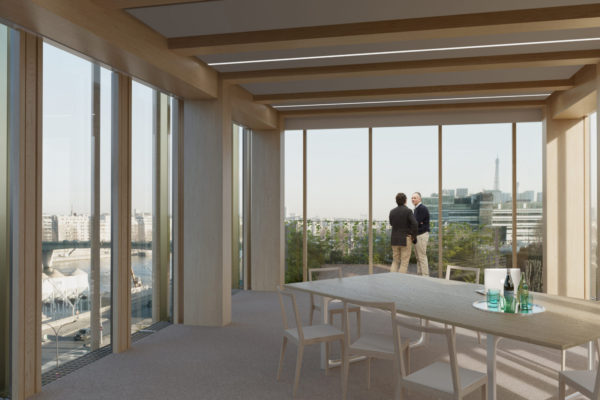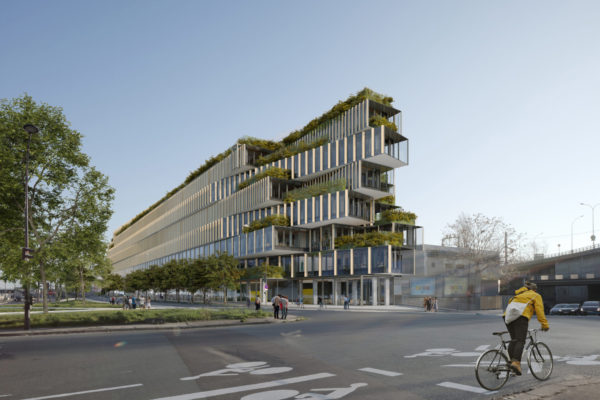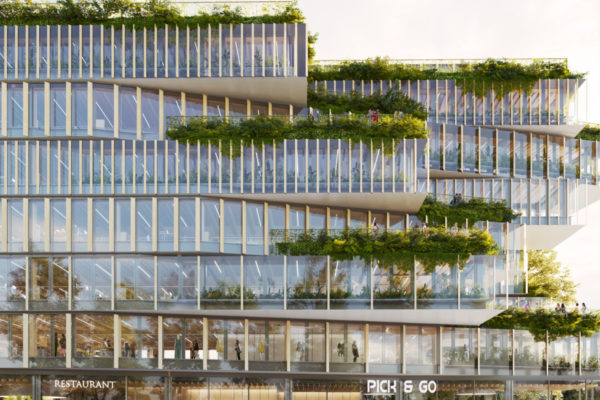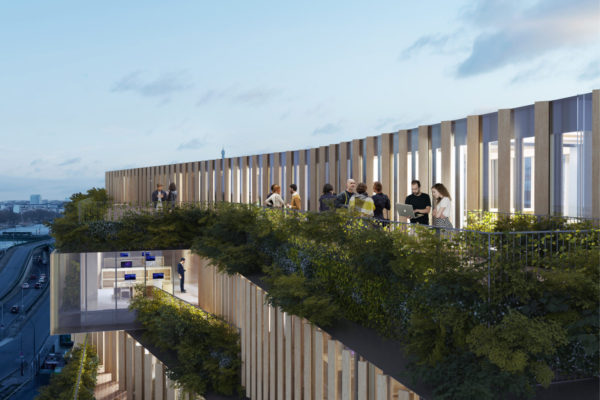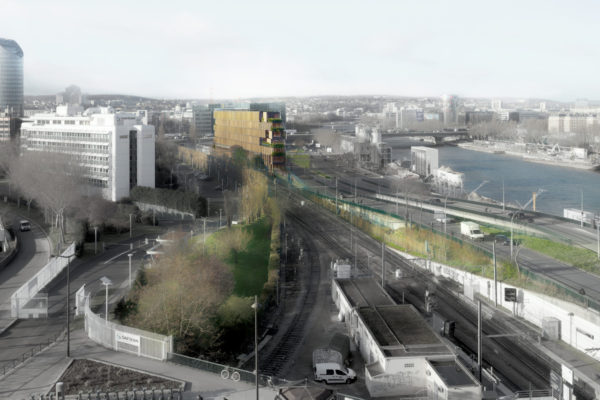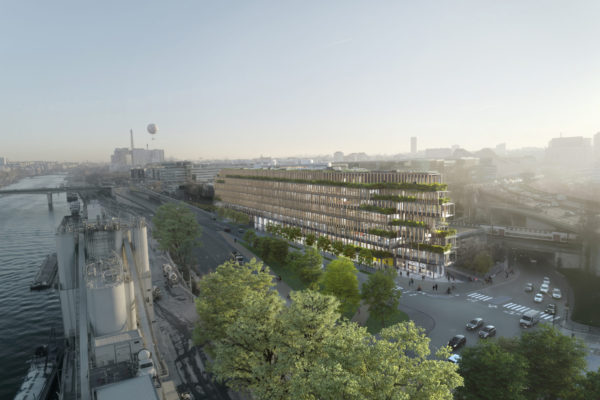France 2022EDA
On a site with impressive visibility, EDA is a landmark building, an urban signal with ambitious architecture, emblematic of the renewal of this district, which marks the entrance to Paris and Issy-les-Moulineaux. The vertical sun-screens punctuate the volume along their length. They vibrate and generate a kinetic effect that is in keeping with the dynamics of the site. They give rhythm to the facades and underline the different superimposed layers.
The facades come alive according to the viewpoints and the orientation of the sun. A gradation of transparency occurs from the bottom (more open) to the top (more opaque). The base, consisting of large full-height glazed elements, provides a view, encourages interaction and gives life to the district. On the upper floors, the use of sun-screens is intensified to offer optimal protection on the most exposed areas. Wood is used in the structure and in the protected (interior) parts of the double-skinned facade.
EDA is also a landscape building with a dense network of tree-lined terraces and hanging gardens. This new construction project creates a building complex with 7 superstructure levels and 5 infrastructure levels. The building is organised as follows: A service base open to the public between the ground floor and the first floor, office floors between the 2nd and 7th floors and 5 basement levels.
