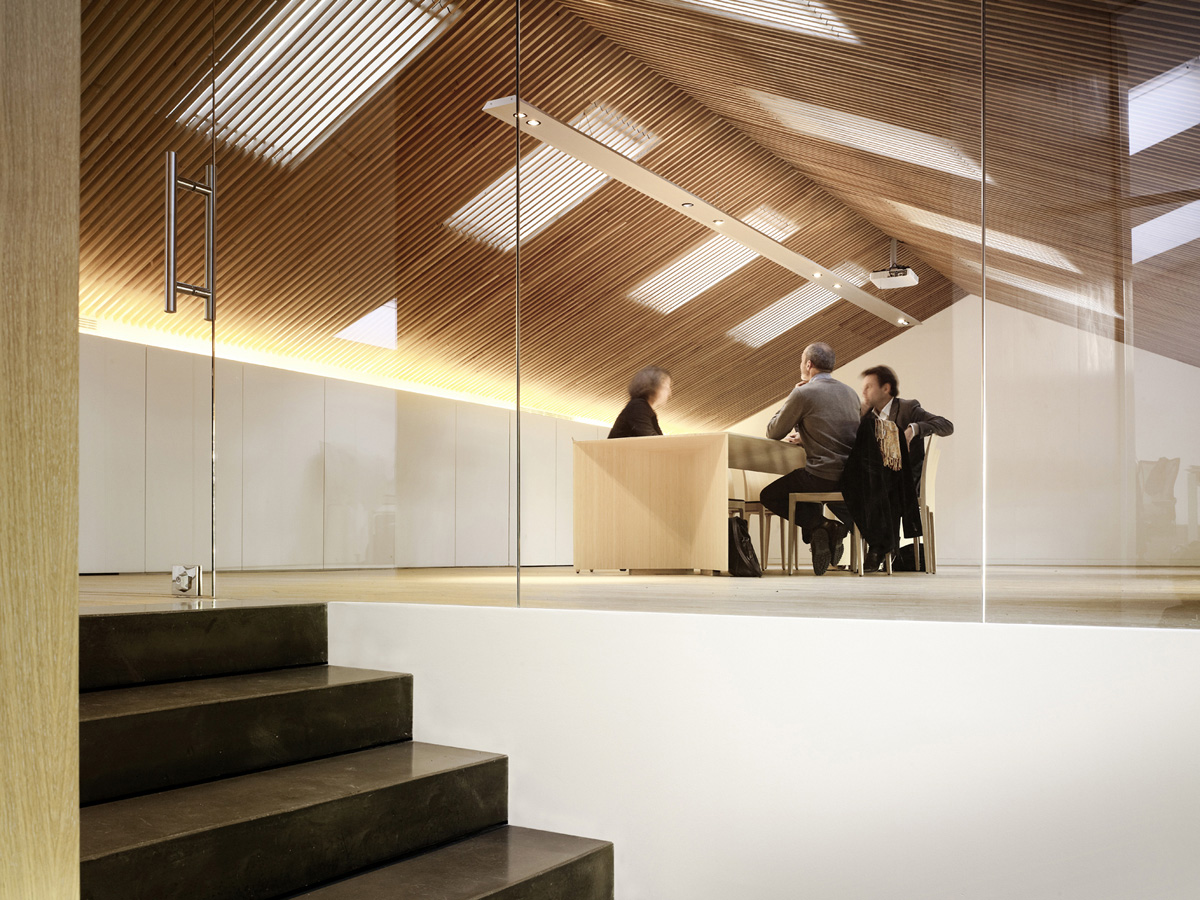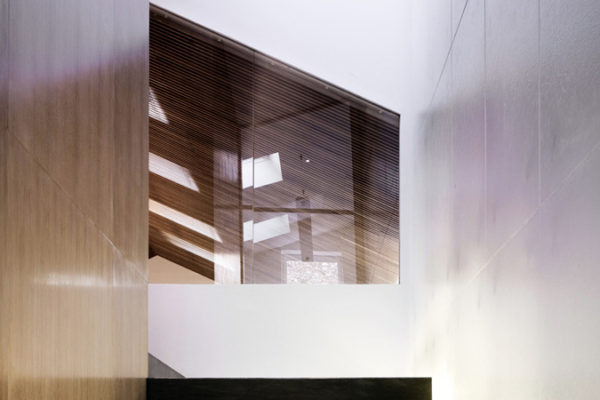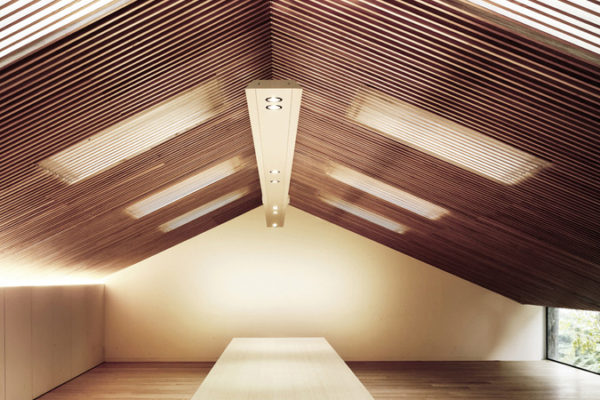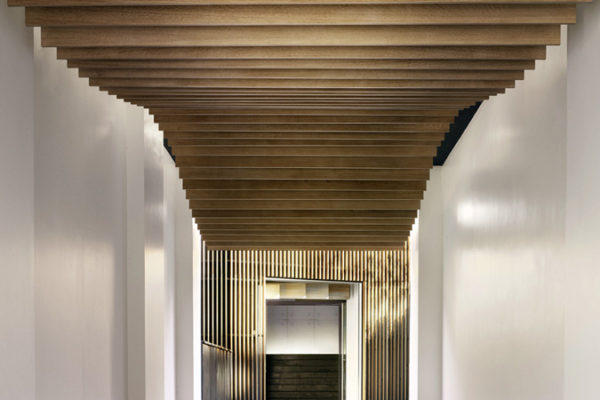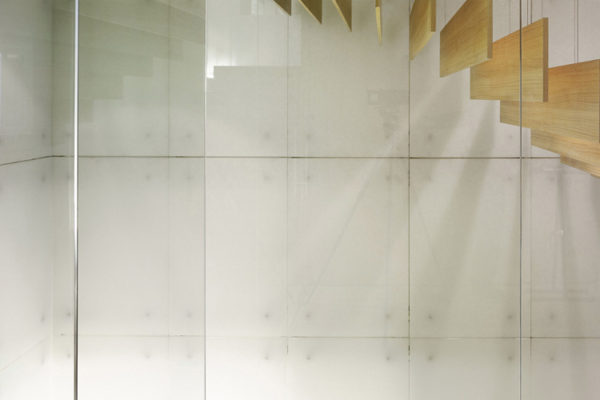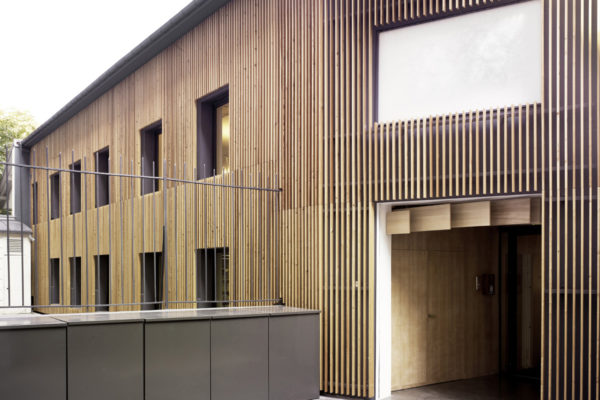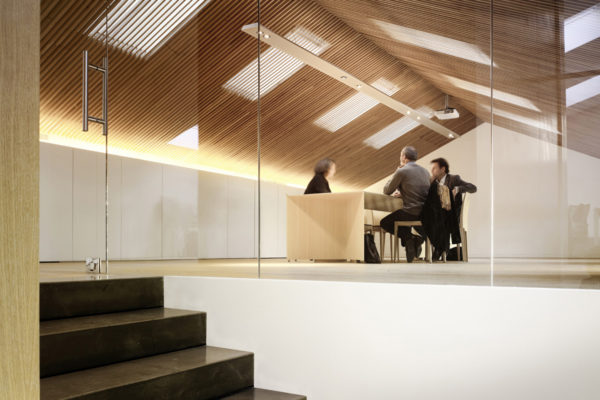France 2010Sysla – Mademoiselle BIO headquarters
23, rue Jean Daudin, 75015 Paris, France
2010.06
Office
600 m2
AMC Interieurs 2010 – 2011
Archicree 1309
Archicree 1309
23, rue Jean Daudin, 75015 Paris, France
2010.06
オフィス
600 m2
AMC Interieurs 2010 – 2011
Archicree 1309
Archicree 1309
http://en.mademoiselle-bio.com/ maps.google.co.jp
