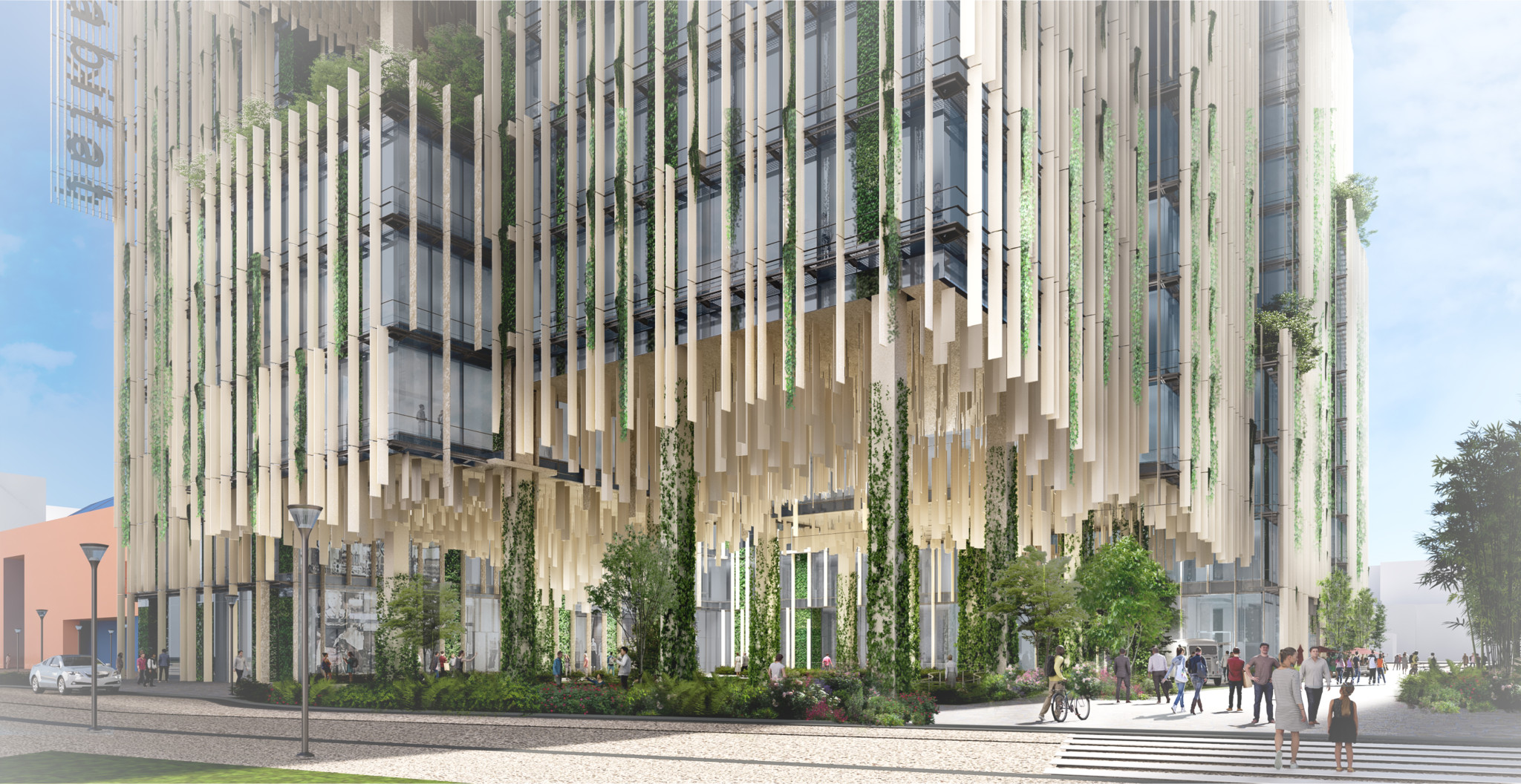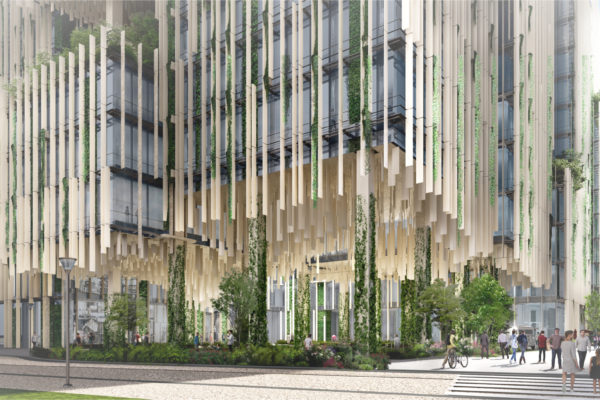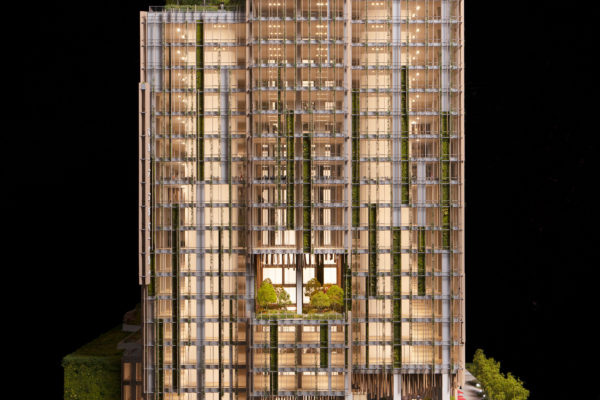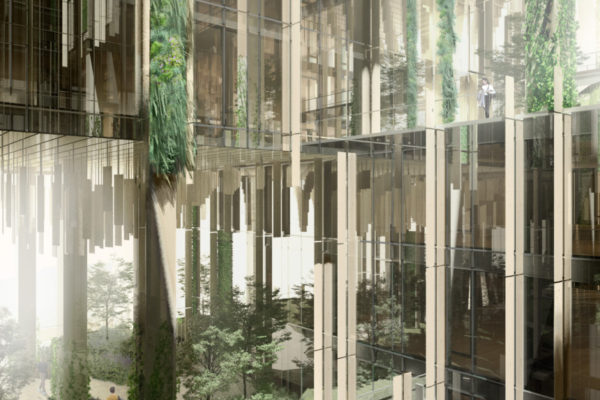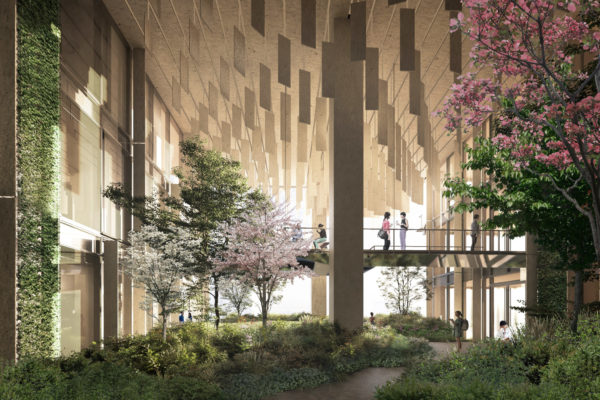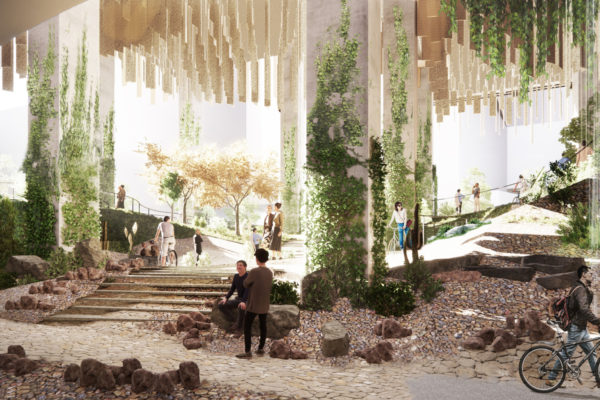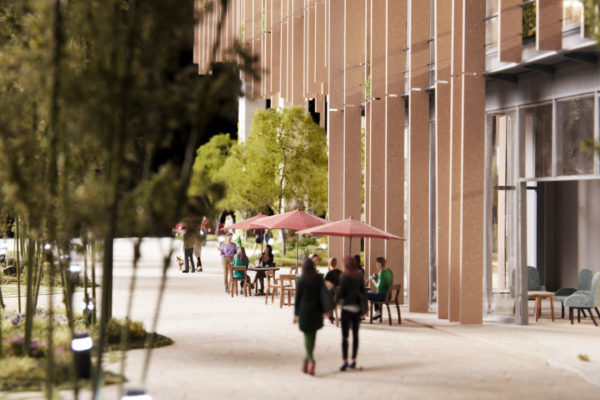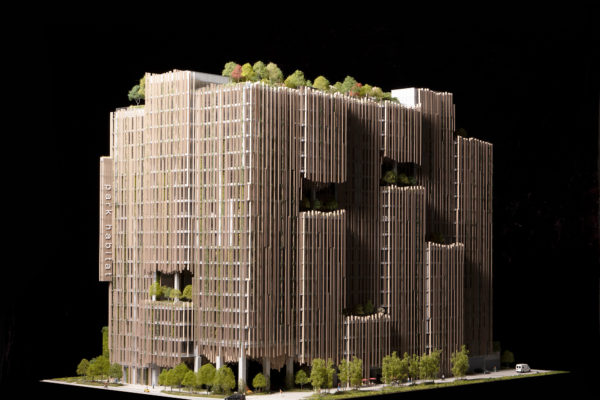USA 2020San Jose Park Habitat
Park Habitat is an office tower in San Jose, California. It reverses the “office park” into a “park office,” introducing Californian landscape as its basis of performance, sustainability, comfort—a vegetated icon for the city and a new way of life connected to nature.
The design relies on a central void (or “Green Lung”) to help the building breathe, relying on thermal lag and night flush ventilation to reset the building’s air and temperature demands. This space also brings light and vegetation deeper into the building.
The façades consist of sun-shading louvers, vertical plantings, and glass, varying in combination per cardinal direction and sun exposure. Natural light and fresh air permeate the workspaces, with pocket gardens and an elaborate forested roofscape, offering immediate access to outdoor places to meet, play, and rest.
The building raises a corner to create a public “front porch”—opening onto Park Avenue and the pedestrian paseo—complete with natural amphitheater and bicycle parking.
The project is pursuing LEED Platinum, Net Zero Energy, and WELL Building certifications. In collaboration with Adamson Associates Inc. and an extended team of engineers and consultants.
