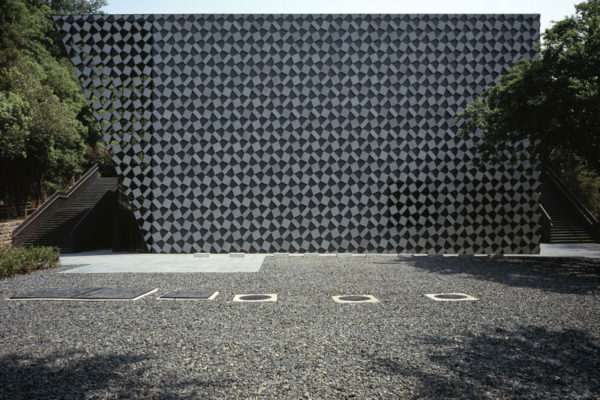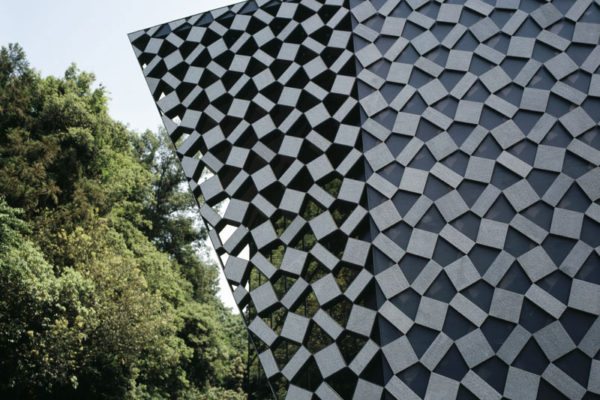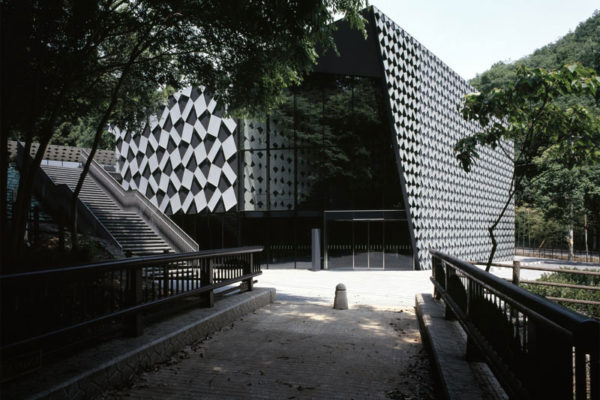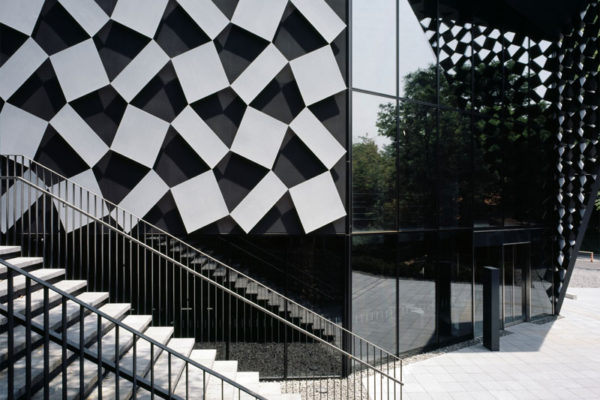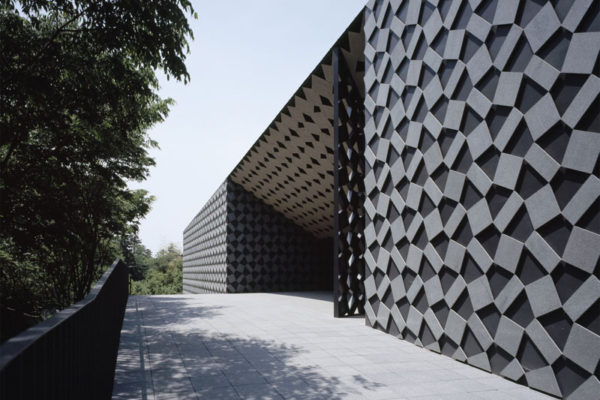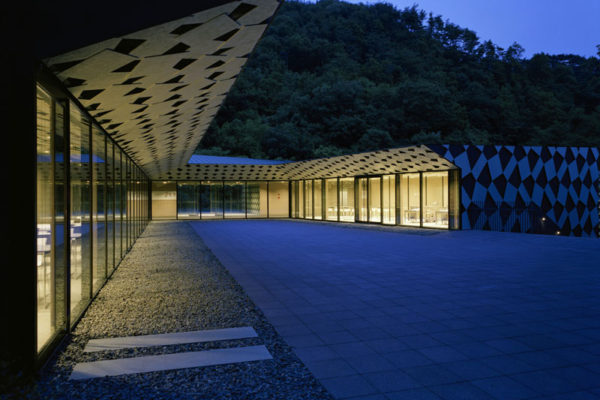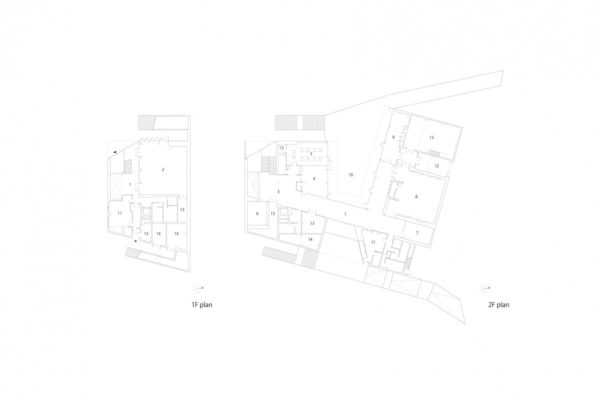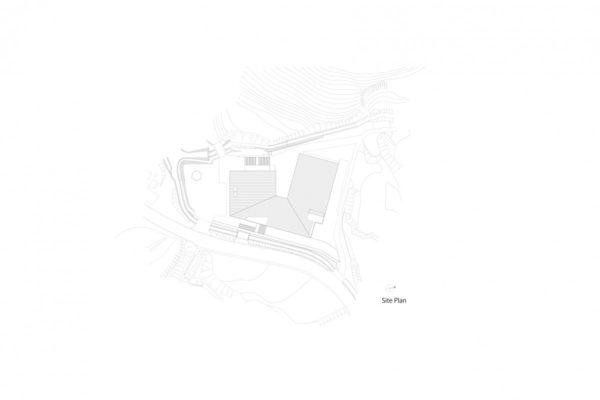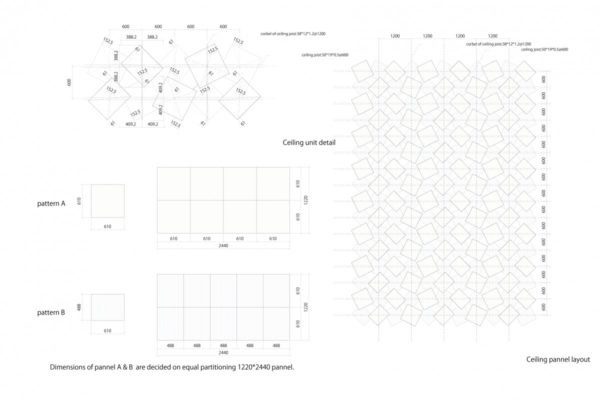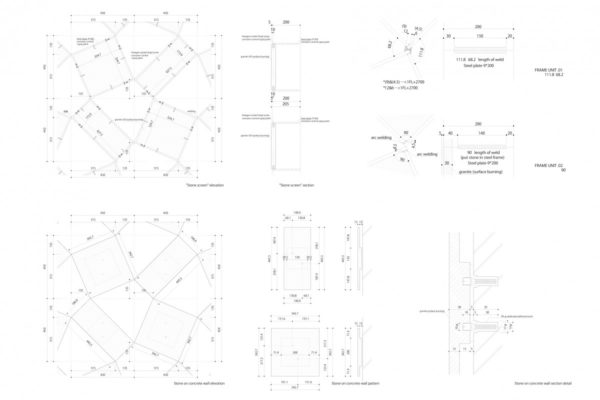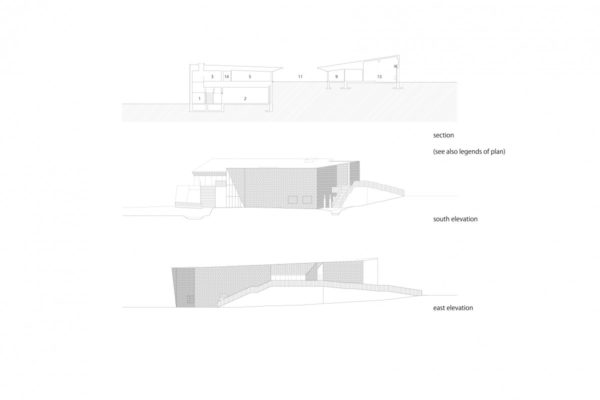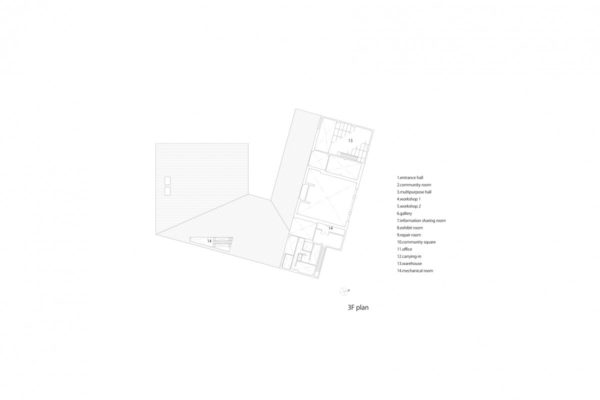Japan 2009Museum Of Kanayama Castle Ruin, Kanayama Community Center
The site is located at the foot of Kanayama Castle, known for its beautiful stone wall and stone pavement. It is a community center incorporating guidance facilities for this historic place and a workshop for local residents to learn handicraft and dyeing.
The site is divided at near the center by a 6m difference in levels. Bearing this physical feature in mind, it was designed to form a lane loosely connecting the two facilities, taking in a sense of distance towards its rich surrounding nature. Technically, volume of the two-story community center is replaced by a breast wall, and is connected on the 2nd level to the guidance facility via ‘community square’ on the 2nd floor, thus providing a circulative layout. The entire architecture therefore is the breast wall.
The exterior wall is a thin and light screen, a transformation of the ‘stone wall’ that characterizes the historic spot. Stone is fit in the steel plate supporting the load of the entrance porch, so that a feel of calmness and strength can be added to the semi open-air space. There are two types of shapes in the stone, determined by the weight that can be carried by one person, and they are developed in a regular pattern to gain a sense of lightness, seeking a symbol born from the pattern. For the ceiling of the interior also, cement excelsior board and rectangular panel were layered in top and bottom and plastered in a pattern, giving varied degrees so that its fractionalization and spatial gaps would develop in three-dimension. It is an attempt to link the material and the space by patterns.

