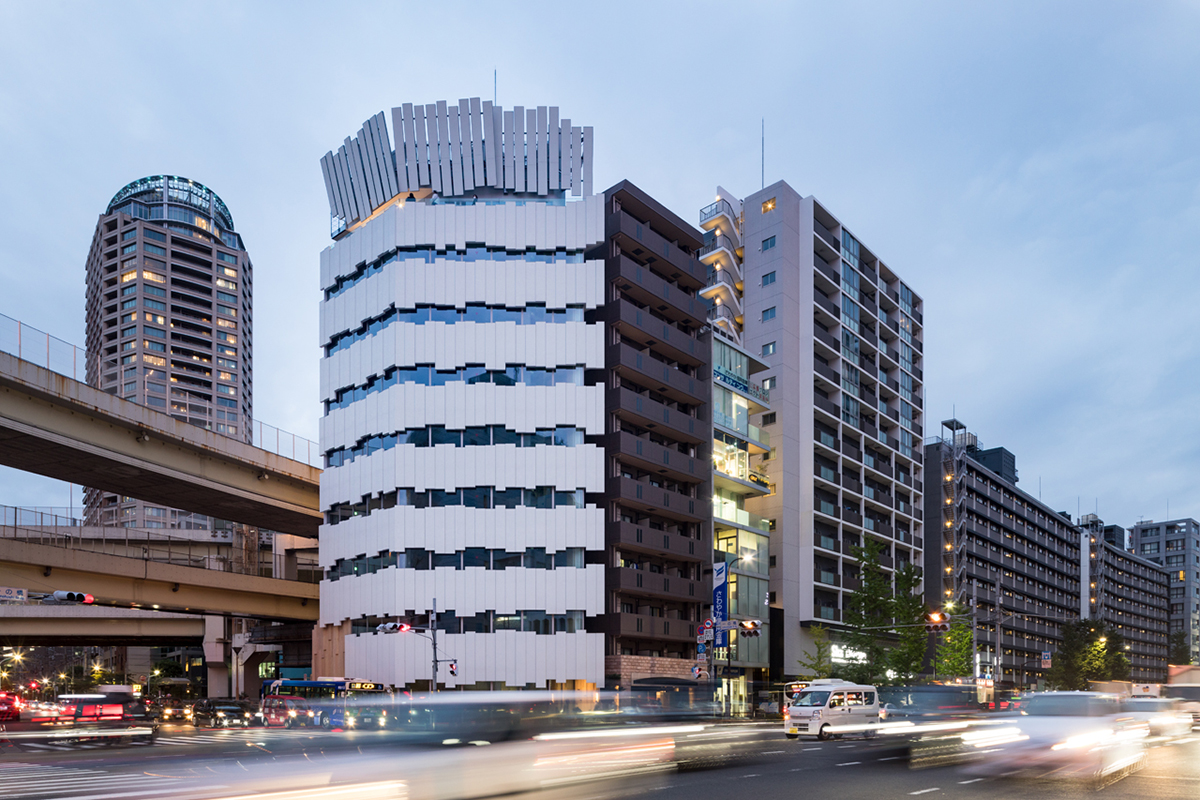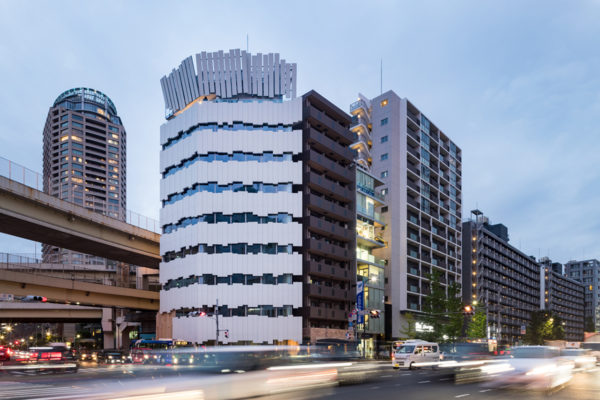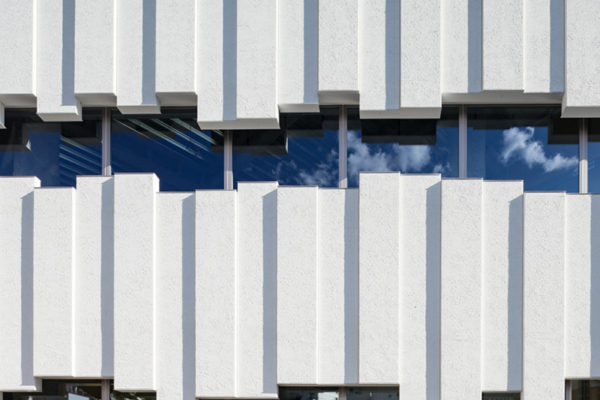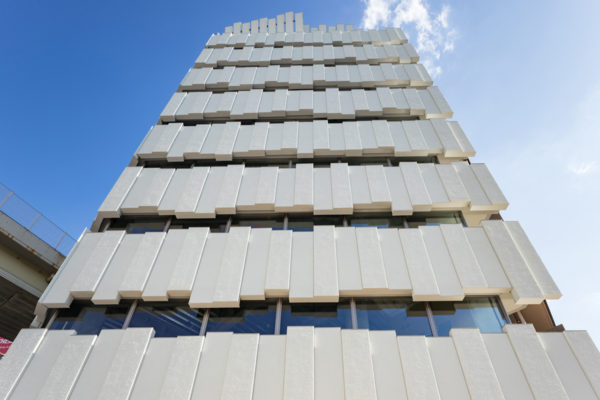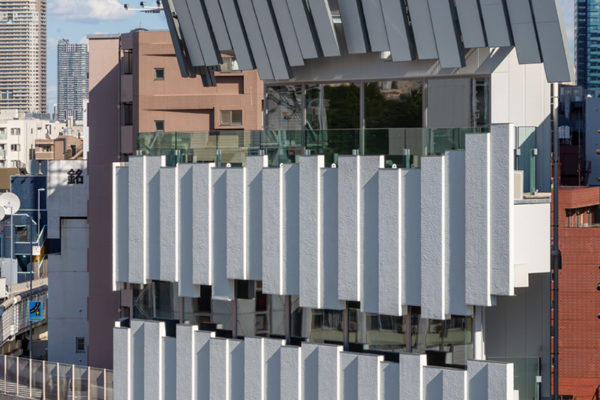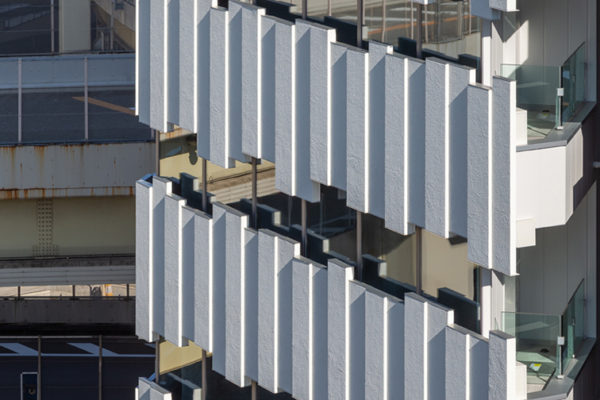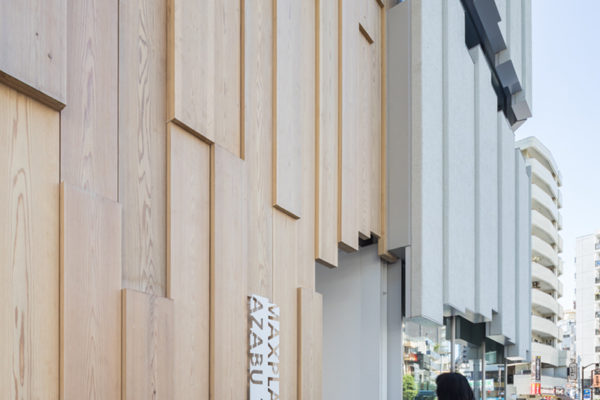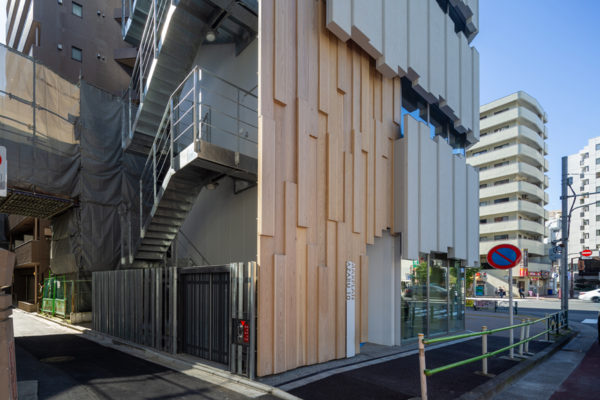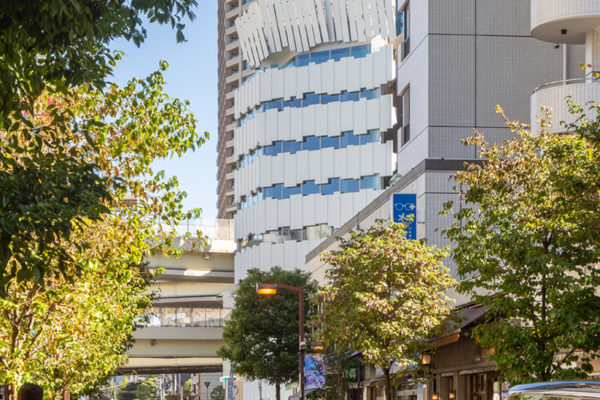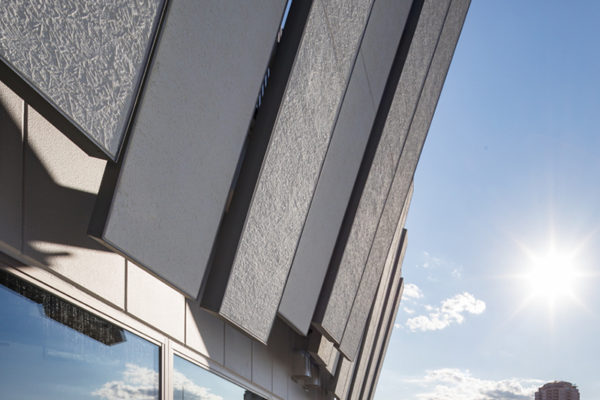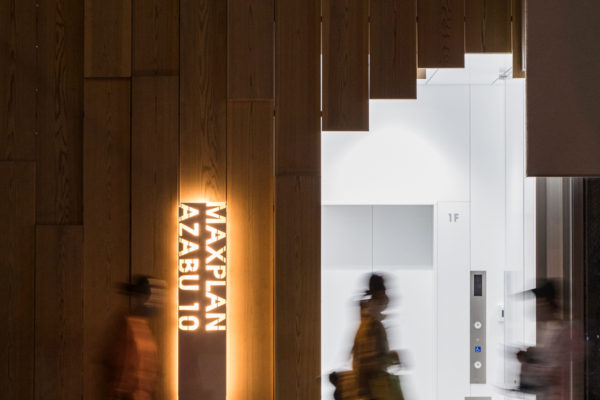Japan 2020Maxplan Azabu 10
This tenant building is located on the corner in front of Azabu Juban Station
We used an industrial product called ALC (Autoclaved Lightweight Concrete) panels in order to take on the challenge of determining whether or not it was possible to create a façade (expression) that is full of different shades.
In the 1920s, Frank Lloyd Wright used the rough undulating surface of concrete blocks as the main element for a series of expressive houses that he designed called the Textile Block Houses. At the time, Frank Lloyd Wright commented “What about the concrete block? It was the cheapest (and ugliest) thing in the building world. It lived mostly in the architectural gutter as an imitation of rock-faced stone. Why not see what could be done with that gutter rat?”
We used the traditional Japanese wall detail called “Yamato-bari” to attach the ALC panels in order to create an interesting expression rather than the mundane one which is generally the result with this material, transforming the building into a symbol on a street corner in Tokyo.
