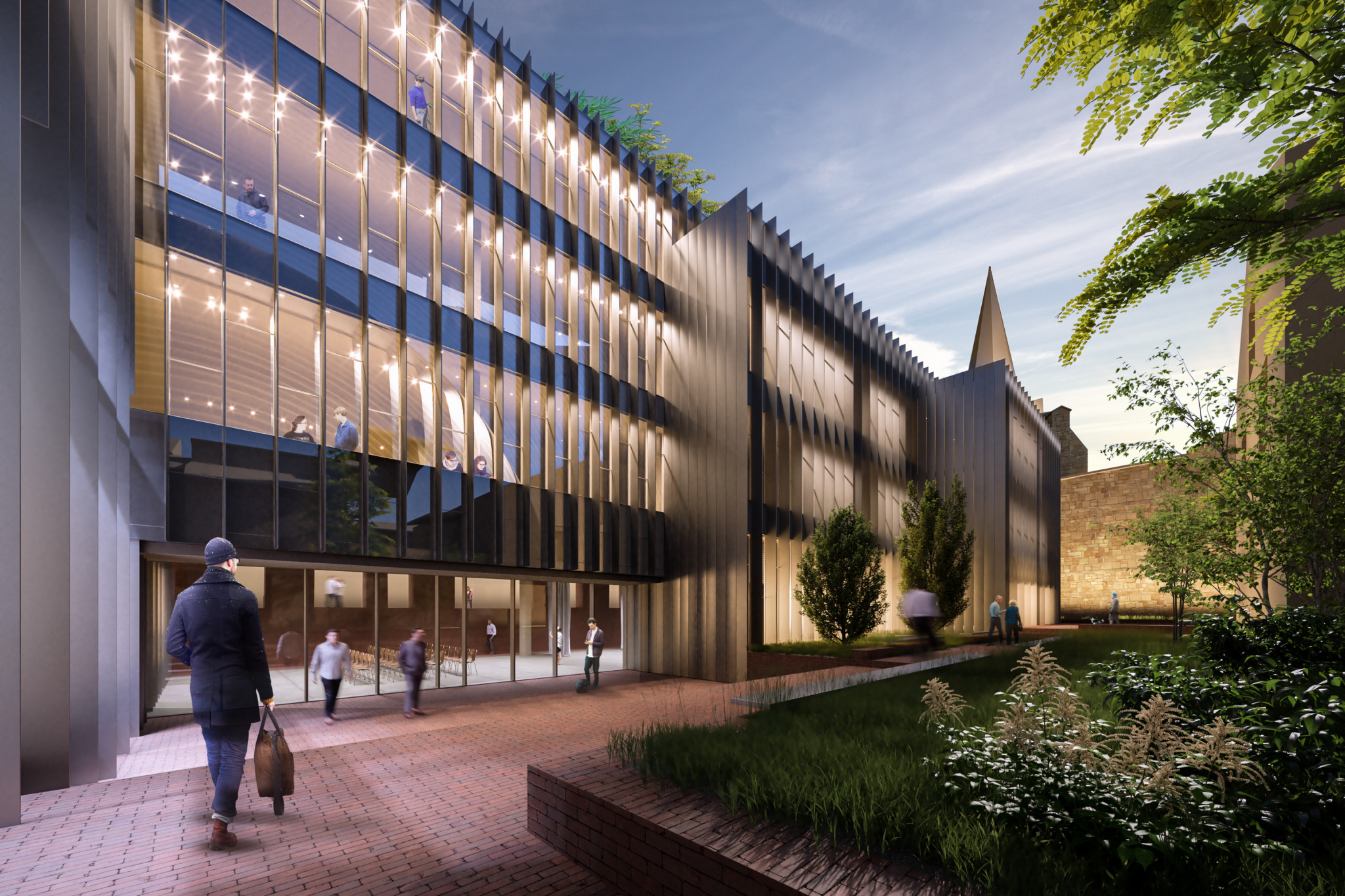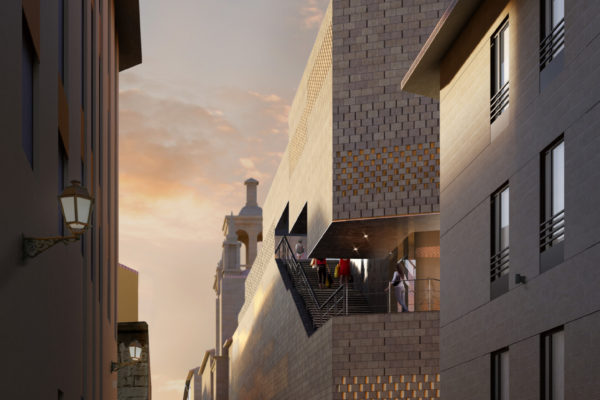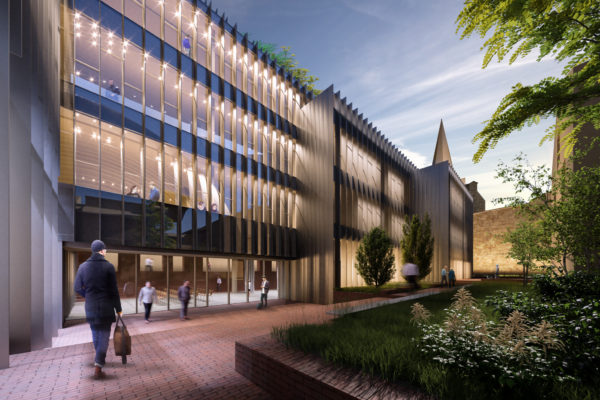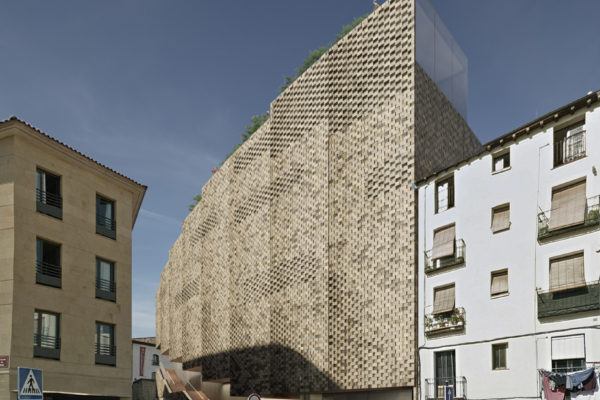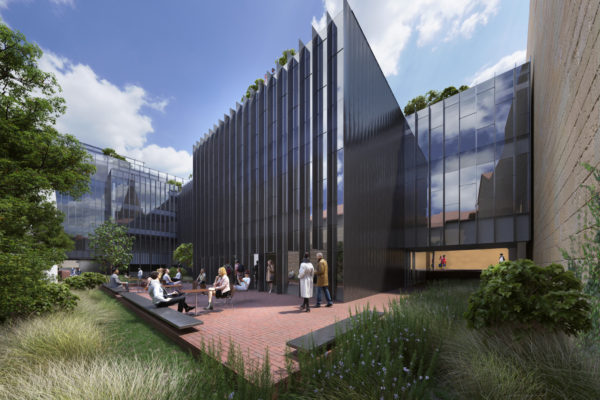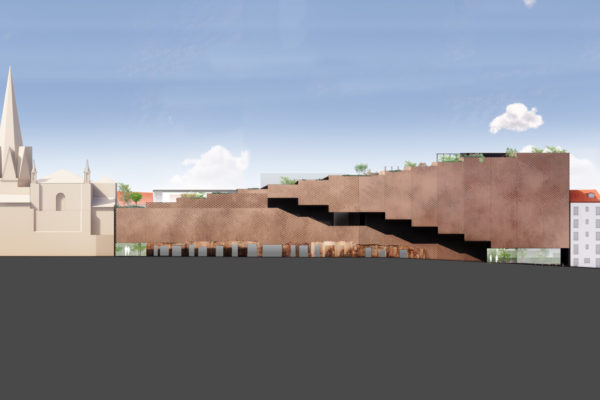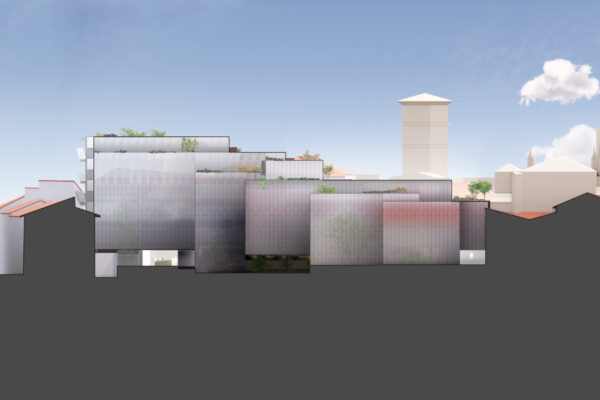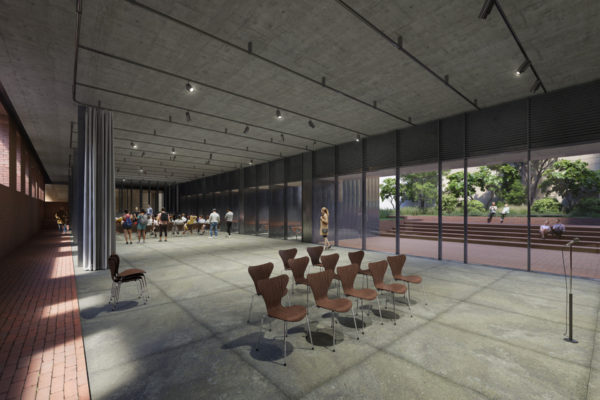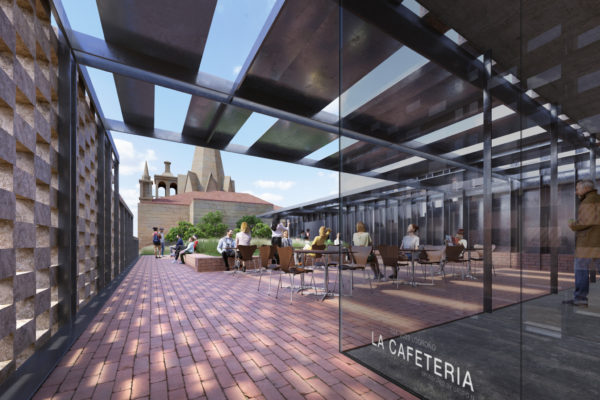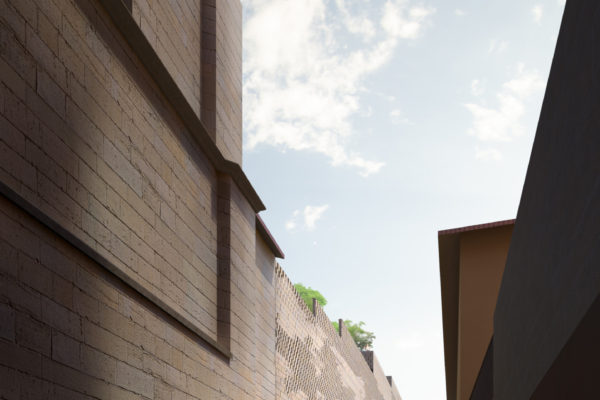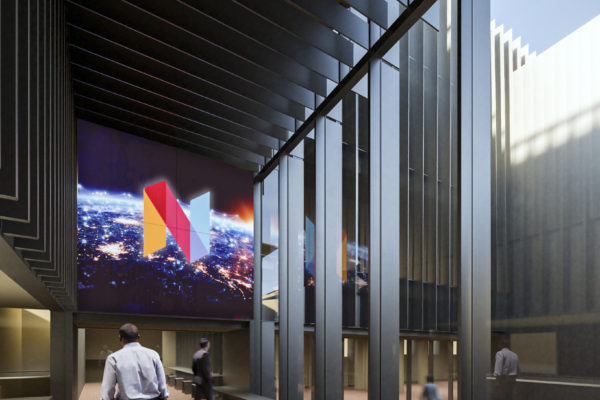スペイン 2020Bosonit Technological Center Logrono
The building is aligned to the tow streets that define the plot. The remaining open space, protected by the building towards the interior, will become a public patio that everyone can pass through or stay to enjoy its greenery.
One end of the plot lays inside Logrono’s old quarter, with its narrow streets, adjacent to the Sta Maria de Palacio church. The other end opens towards the river Ebro, where a wide roundabout gives access to the city from the North. In order to build the required volume without becoming a massive presence within the old quarter, the project limits its height to match the cornice of the church, paying respect to it. Then it slowly steps up, showing its maximum height towards the river, welcoming those arriving from across the Ebro.
Indeed, the project is in a very strategic location, not only because of being at one Logrono’s main entrances, but because it is precisely there where the Camino de Santiago (Way of St. James) crosses the Ebro and traverses the city towards the West. It is because of this, that the project takes the chance to integrate an ascending public promenade within its volume that invites everyone to reach the roof. Then, after climbing the stepped roof gardens until the highest point, one can see the city from above and the territories beyond the river… and for the pilgrims, to be aware of where they came from and where they head to.
Paying homage to the two most beloved bridges in Logrono, the Stone Bridge and the Iron Bridge, the building is formalized with these two materials: a very textured stone façade towards the street, in harmony with the nearby existing old constructions; and a metal screen façade, as a technological statement representing Bosonit’s attitude, that fully opens the interior of the building towards its very intimate patio.
