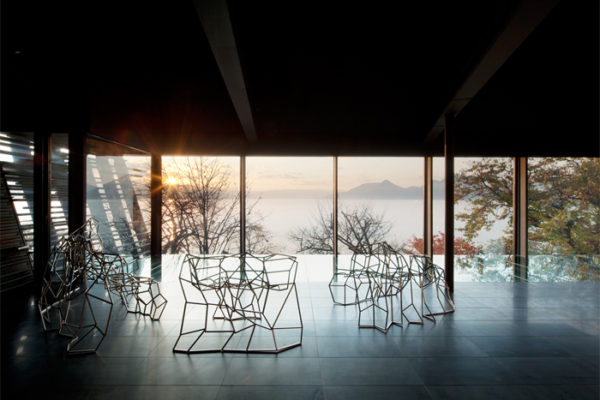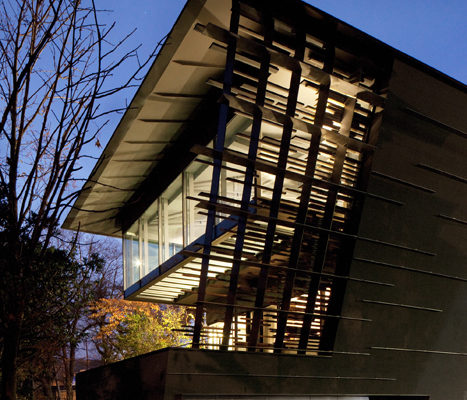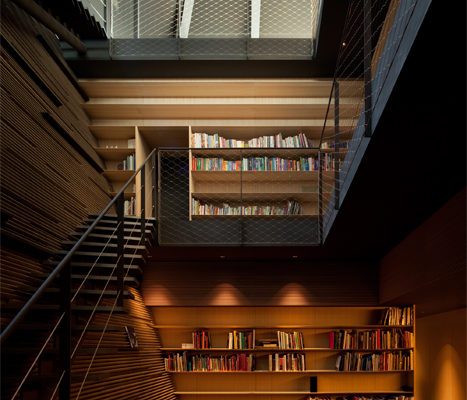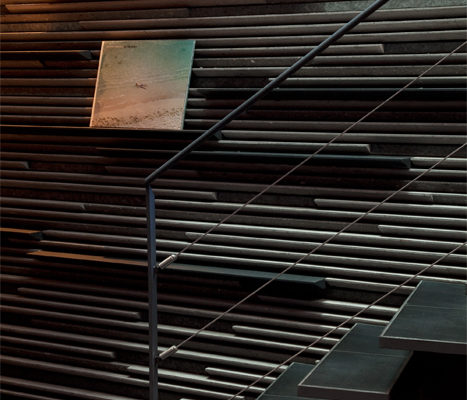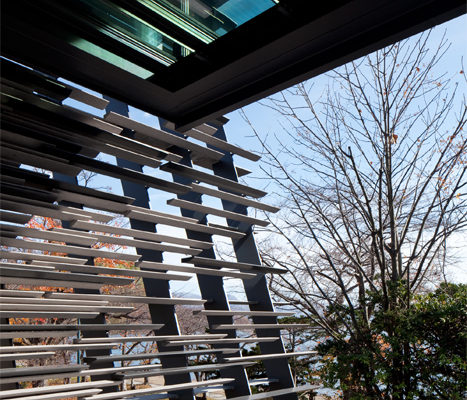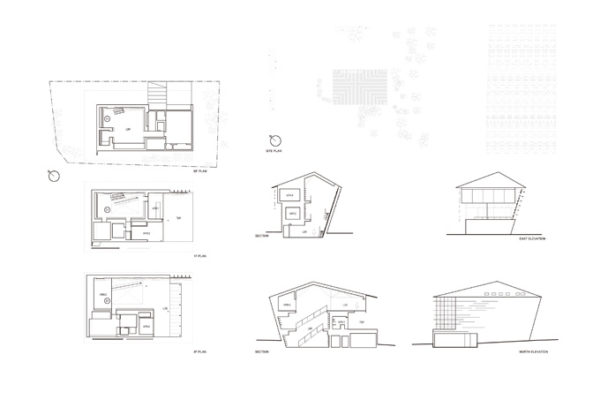Japan 2010Lake House
It is a villa which stands by a lake. The area was covered with mist when I first visited the lake. The mist is born from the basin that is unique to caldera lakes and the depth of the water. The mist feels like mysterious particles when surrounded by the light, as if you are floating in them.
By applying this feeling of particles to architecture, I thought that the nature can be connected to the building. The slanted wall that goes in the centre is a wall of stone in the size of 150×1500, accumulated with apertures. To make it fused and disappeared in the lake, the number of the opening increases as it nears to the late. Furthermore, the level of smoothness (particles) on the surface is changed from piece to piece, bringing a gradual variation from gray to black. The surface of the stone darkens as it gets flattened.
Thus the same stone shows completely different expressions. In the middle floor of the three-level building a terrace was set, and the part thrust above the terrace is a hung floor of glass, securing the maximum view downwards deep into the lake. The soft light of the mist wraps the architecture, and the light pours out from the apertures and flows through the glass floor. When standing on the floor you feel like floating in the mist.

