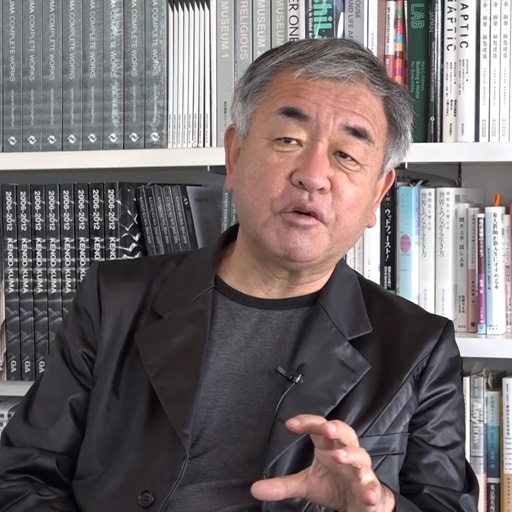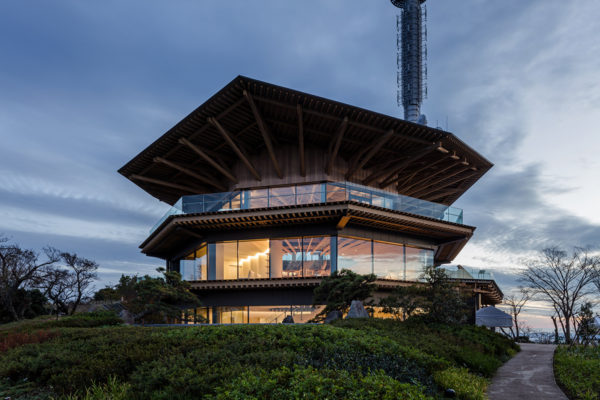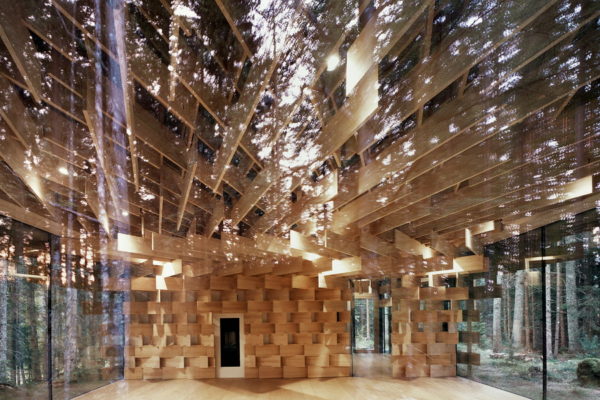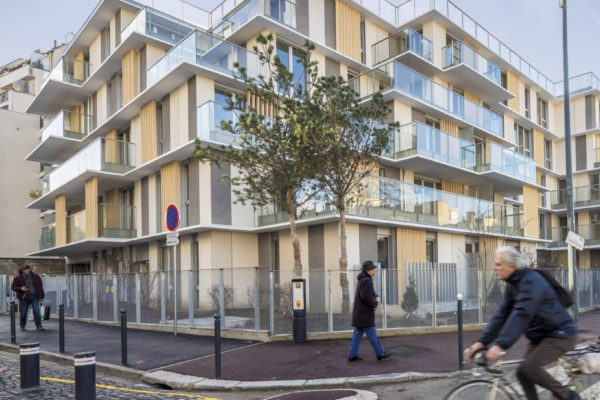#19 March 31, 2019
I recently gave a lecture at the University of San Sebastián in Basque Country, Spain. Then I had an opportunity to visit a sculpture park called Chillida-Leku (meaning “location” in Basque language, “locus” in Latin), created by the sculptor Eduardo Chillida Juantegui in his late years.
I always write manuscripts by hand, with a ballpoint pen, this text included, and hand it over to KKAA’s press manager Inaba-san to transcribe.I’ve never thought seriously about why I continue writing in longhand, but while writing a theoretical book titled “Point and Line to Plane”, due to be published by Iwanami Shoten, I began to think why I stick to writing by hand.
In short, I like the situation where small things (ie, points, lines) are scattered around causing noise and disorder, and I feel calm and comfortable in it. On the contrary, I feel sick when I’m faced with a hard and immovable object like concrete. And realization of points and lines is my theme in architecture, too.
I know that the text on the PC is editable and “open” enough technically, but it’s difficult for me to sense that physically and I find the look of neatly lined letters in the same font quite suffocating. In my "Point and Line to Plane", I’m referring to Wassily Kandinsky’s theory on printing and Mario Carpo’s essay on digital design, in an attempt to logically unravel this comfort of a ‘noisy’ and ‘dispersed-thing’ environments.

ProjectsNihondaira Yume Terrace
 Nihondaira is a popular scenic spot in Shizuoka with a magnificent view of Mt. Fuji. We designed on its summit an observatory and an air corridor. Here we took a hint from the octagonal shape of Yumedono – the Hall of Visions – at Horyu-ji Temple in Nara. An octagon is formed from the cardinal direc … Read More
Nihondaira is a popular scenic spot in Shizuoka with a magnificent view of Mt. Fuji. We designed on its summit an observatory and an air corridor. Here we took a hint from the octagonal shape of Yumedono – the Hall of Visions – at Horyu-ji Temple in Nara. An octagon is formed from the cardinal direc … Read MoreProjectsWood / Pile
 We designed a facility for meditation in a forest on the outskirts of Munich, not too far from Ludwig II’s Neuschwanstein castle. Das Kranzbach is known worldwide as a mecca for spa goers and here in this cabin the hotel guests can practice yoga and meditation. We selected fir trees grown near the s … Read More
We designed a facility for meditation in a forest on the outskirts of Munich, not too far from Ludwig II’s Neuschwanstein castle. Das Kranzbach is known worldwide as a mecca for spa goers and here in this cabin the hotel guests can practice yoga and meditation. We selected fir trees grown near the s … Read MoreProjectsNiwa
 Niwa is the Japanese word for garden. The project is exactly as the title expresses – an apartment which connects to outside by a garden. We drew a hint from the “gankou” plan, literally “flying-geese”, or zig-zagging plan of traditional Japanese site planning, dividing one long block into smaller, … Read More
Niwa is the Japanese word for garden. The project is exactly as the title expresses – an apartment which connects to outside by a garden. We drew a hint from the “gankou” plan, literally “flying-geese”, or zig-zagging plan of traditional Japanese site planning, dividing one long block into smaller, … Read More