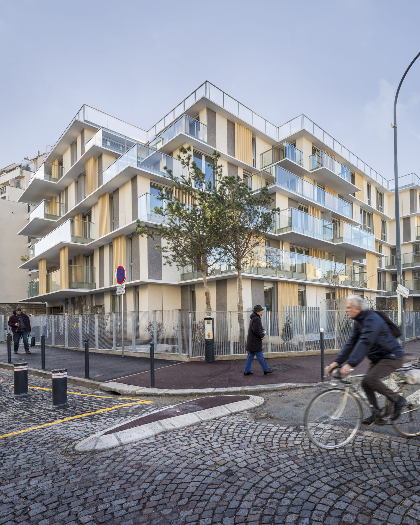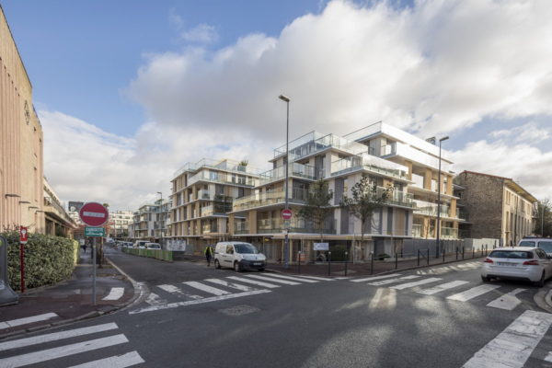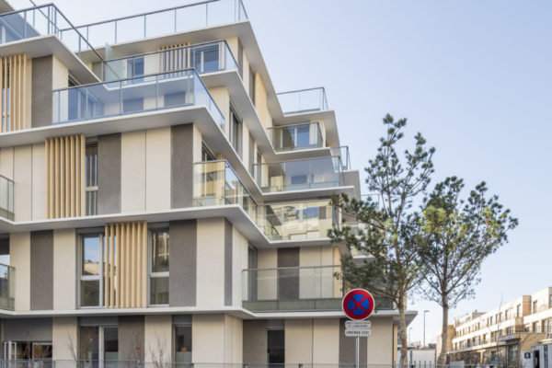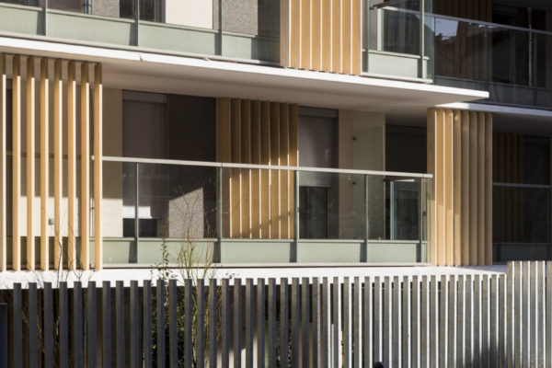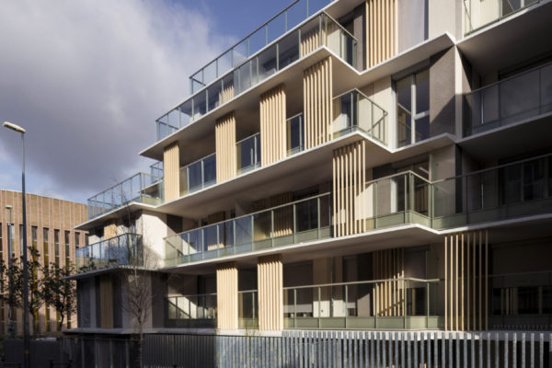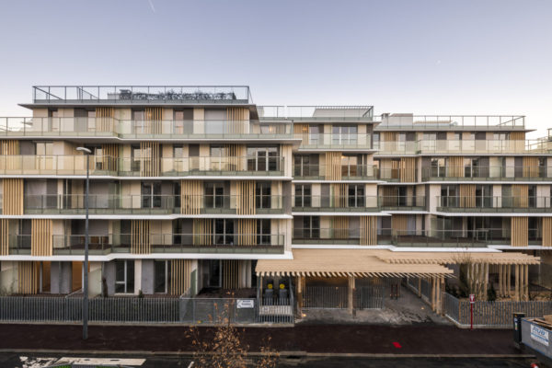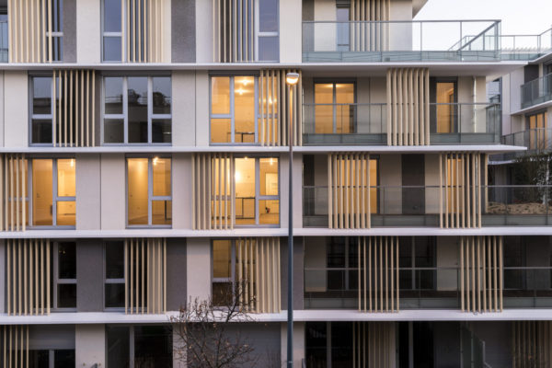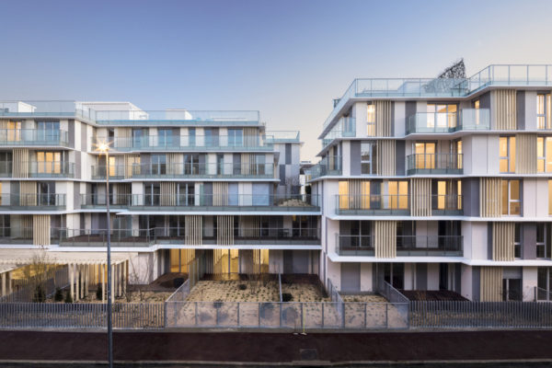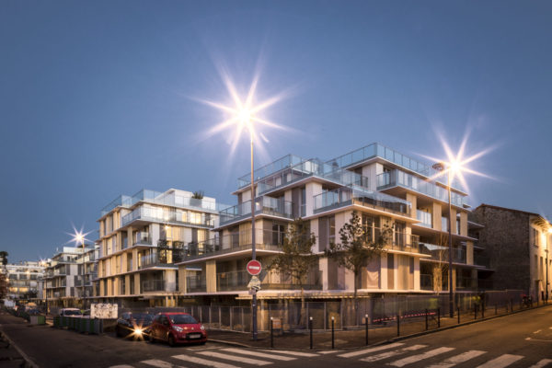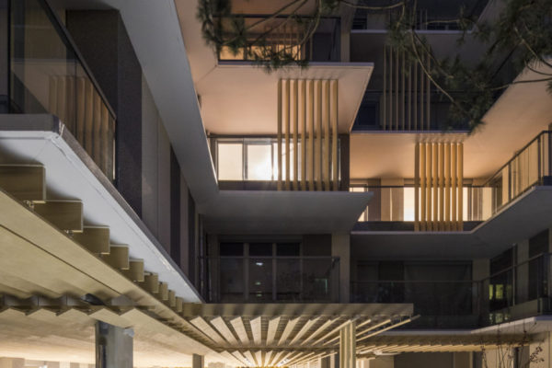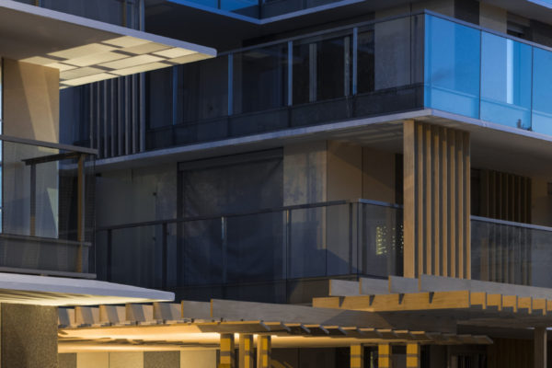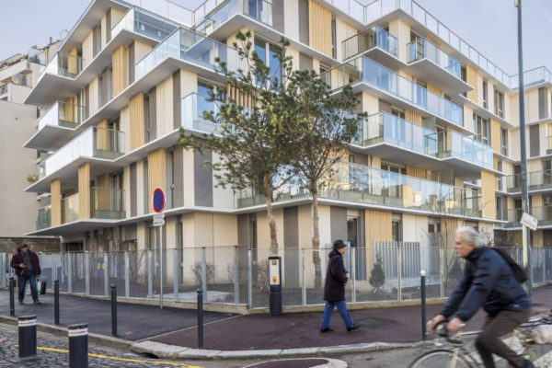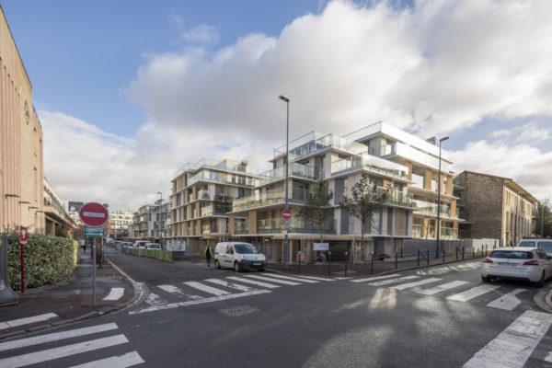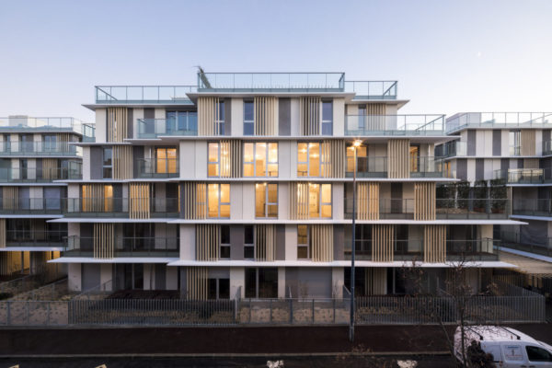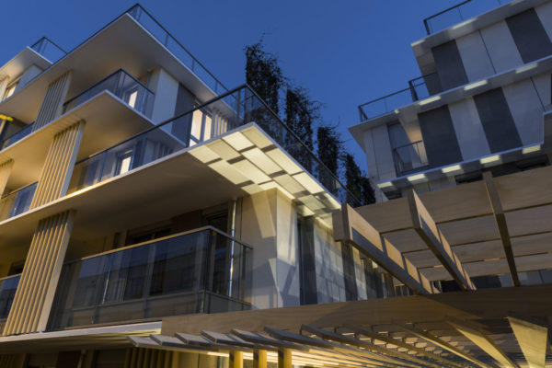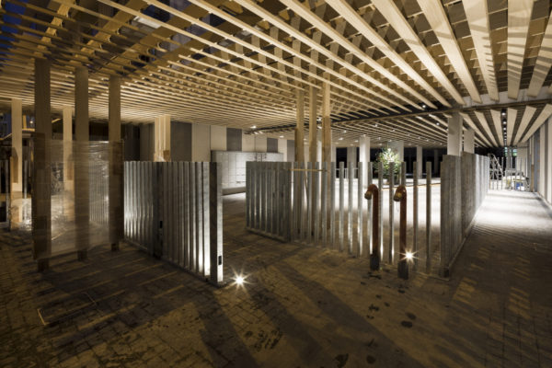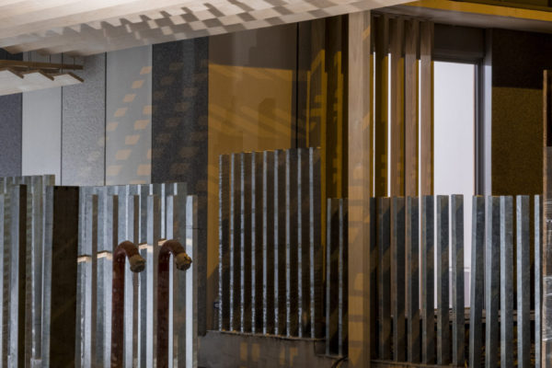France 2018Niwa
Niwa is the Japanese word for garden. The project is exactly as the title expresses – an apartment which connects to outside by a garden.
We drew a hint from the “gankou” plan, literally “flying-geese”, or zig-zagging plan of traditional Japanese site planning, dividing one long block into smaller, human scaled units. This design enabled us to integrate the architecture into its surrounding environment, and provided many corners from which people might enjoy views in different directions.
The façade consists of a white wall with rich texture and a vertical wooden lattice; protecting the privacy of the residents while yielding a warmth and softness to the building.
In this project, we aimed to bring the large apartment building closer to the ground, forming a closer relationship to human beings.
