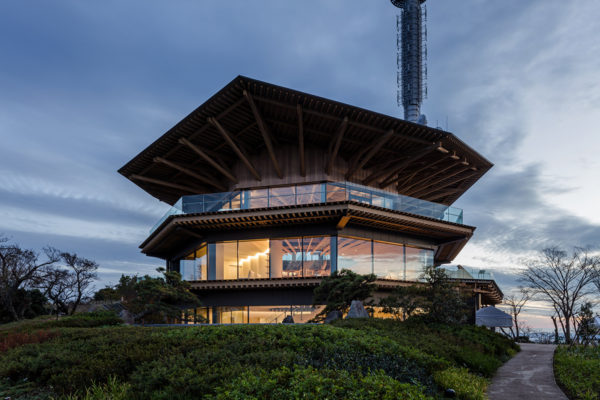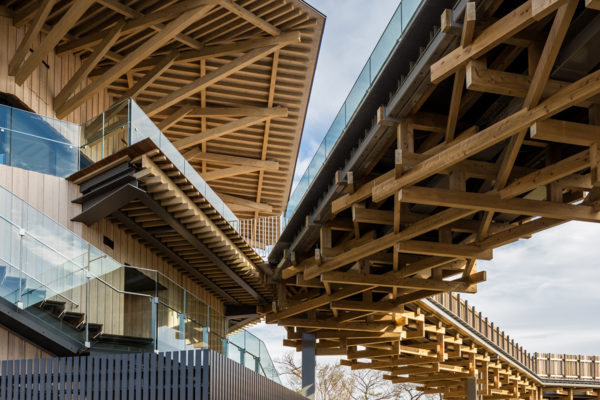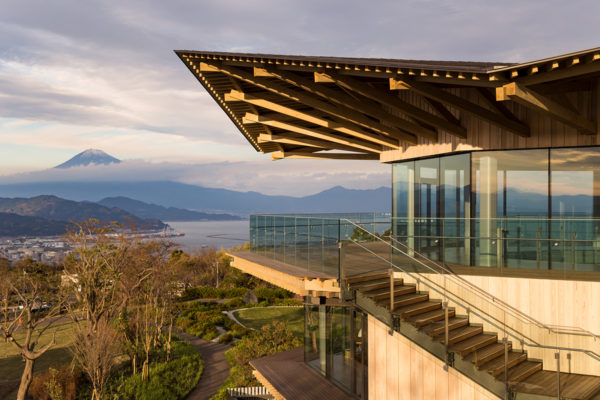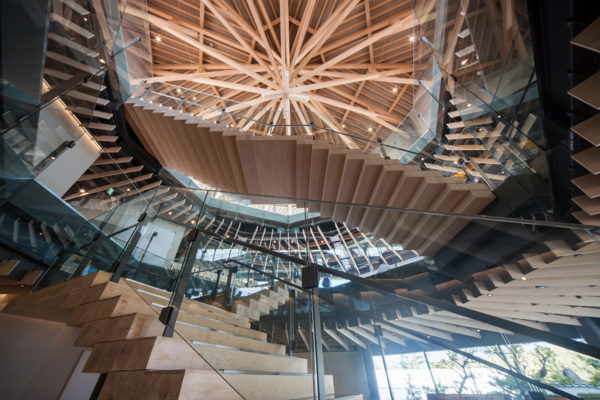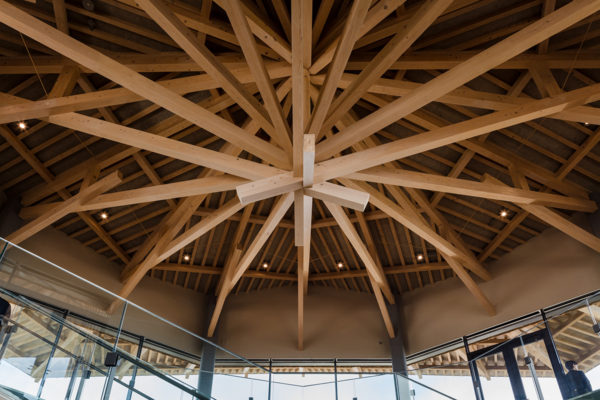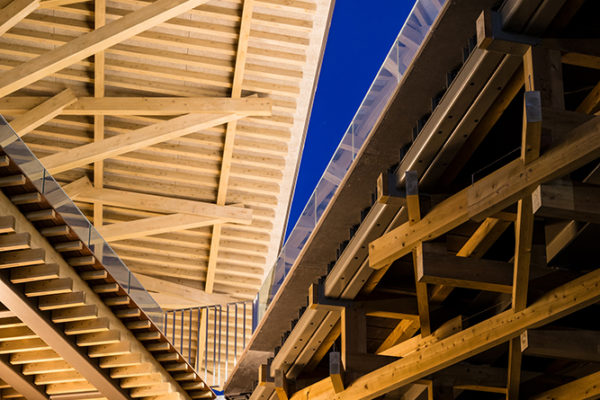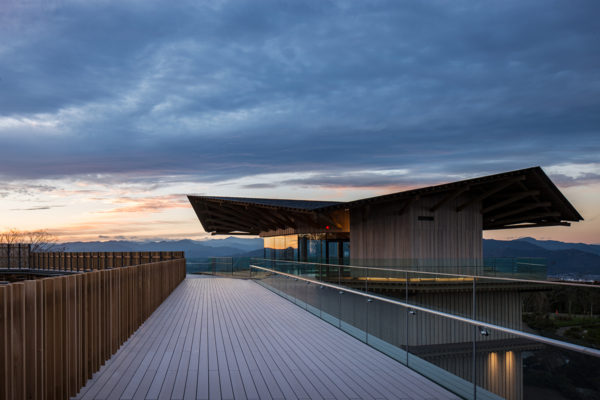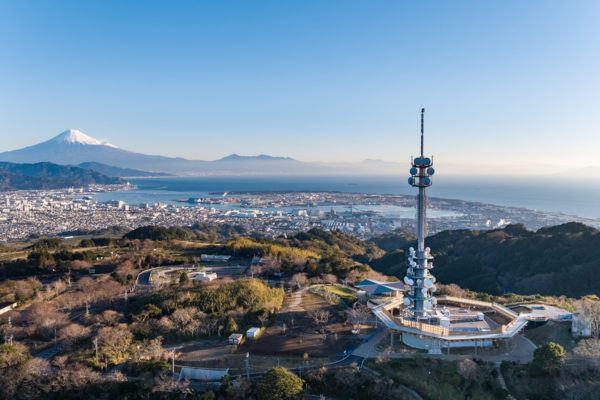Japan 2018Nihondaira Yume Terrace
Nihondaira is a popular scenic spot in Shizuoka with a magnificent view of Mt. Fuji. We designed on its summit an observatory and an air corridor. Here we took a hint from the octagonal shape of Yumedono – the Hall of Visions – at Horyu-ji Temple in Nara. An octagon is formed from the cardinal directions, but is also given room to extend multi-directionally because of its diagonal lines. This particular geometry gave us the flexibility to provide visitors with a very prominent view of Mt. Fuji and the experience of walking above the ground. For the interior, we created a sense of complexity with the help of local Shizuoka cedar, like dense branches.

