#22 June 14, 2019
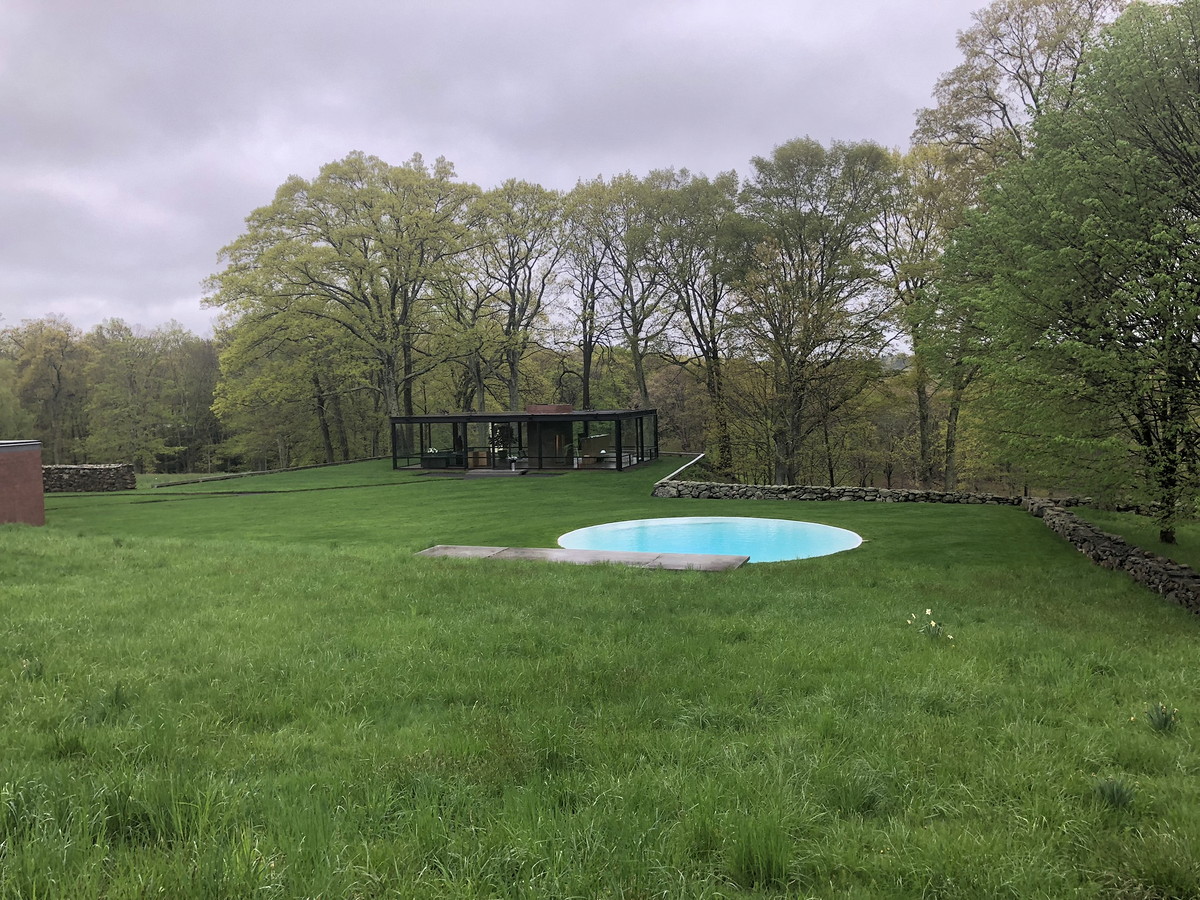 Glass House
Glass House
I visited Philip Johnson’s Glass House (1949) for the first time in about 30 years. I first went to the house with Toshio Nakamura, Editor of A+U at the time. Johnson kindly showed us around like a boy proudly showing off his toy. Just to remind you, Philip Johnson was the promoter of the modernist movement in the 1930s which was expanding in the US. Even after that, he continued to be a fixer of sorts, or mastermind of deconstructivism in the 80s.
My impression from that visit was that Johnson was a “collector”. Starting with Glass House, Brick House, Pavilion in the Pond, Johnson used to collect buildings and went even further – he was also a huge collector of paintings and sculptures, and seemed very proud to showing his collections to visitors. Indeed, human beings’ desire for collection was a big engine for the western modernization. Johnson’s journey from modernism, post-modernism to deconstructivism was often slandered as inconsistent, but as a collector there was really nothing contradictory about his behavior.
On the contrary, I myself am not a collector at all. My house is small and I hate owning thing or amassing objects. Instead, I travel a lot and that keeps me moving forward. That is perhaps why I felt so comfortable at Le Corbusier’s somber apartment the other day.
Johnson’s Glass House along with its vast garden are now a museum operated by his foundation, established after his death, and I was invited to give a lecture there about Johnson and myself in the wider framework of US-Japan relationship.
Having been there for the second time, I somehow got a different impression from the last visit. I thought visiting architecture at different times might offer a completely different image on the building. For one thing, the plan type of Glass House seemed wastefully large and tedious. About one mile away there is a forest of New Canaan, where I’d designed a house titled Glass / Wood, themed on the differences between me and Philip Johnson. The width of my Glass / Wood is 4.95m, another glass box is 9.86m*16.76m, so compared with this scale Glass House seemed too large as if I was guided into a huge floor of some office building. At Glass / Wood, you feel close to the forest all the time.
Then I remembered the episode about Johnson and Mies van der Rohe, who didn’t like the Glass House and looked sullen when he was there. Mies must have been thinking that his idea of the glass box had been plagiarized but above all, we hear that he commented the ceiling was too high. The height was 3.18m. It didn’t feel that high for me, but I thought the texture of the ceiling to be too flat and white, or uninteresting like that in an office building. It was making a great contrast with the wooden joist at our Glass / Wood, where the structure of the house is widely exposed.
One could argue that Johnson was a child born to respond to “The Age of America.” I felt I was in a place so distant from him. However, I had the privilege of meeting two people who used to work for Johnson and they said, “How wonderful it would be if we could work together in Japan!” and this compliment made me very happy.
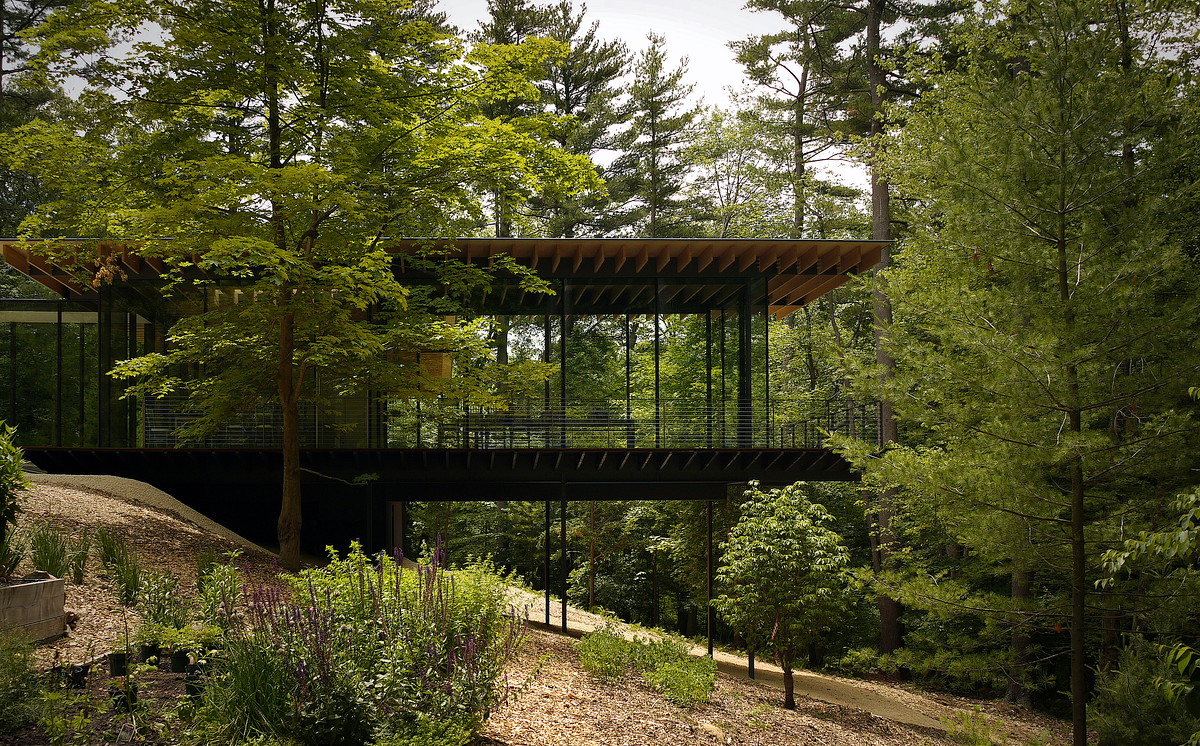 Glass / Wood
Glass / Wood
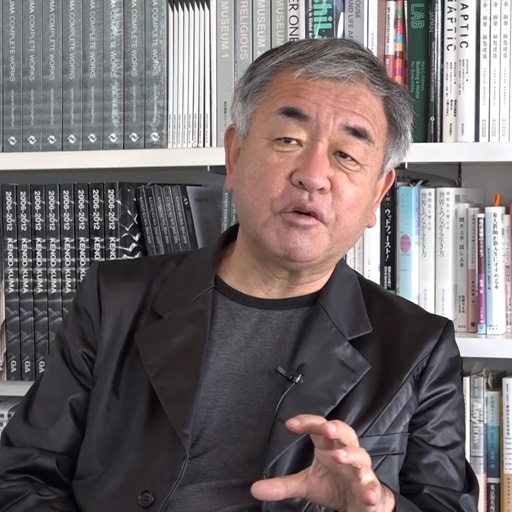
ProjectsKenzo House
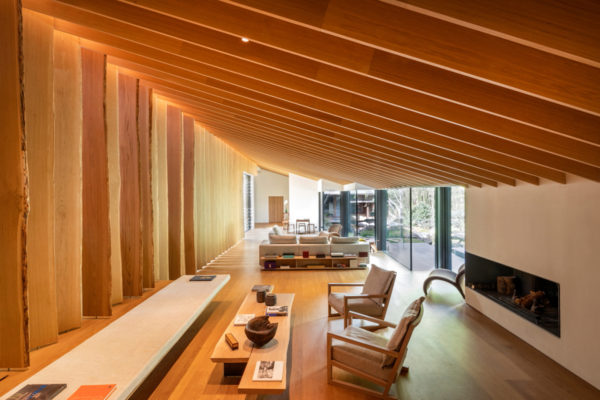 We converted Kenzo Takada’s former residence in Paris into a house and a restaurant for its new owner, a French entrepreneur. Kenzo succeeded in creating a unique world in the heart of Paris by designing a beautiful Japanese garden with a stone-studded pond containing nishiki carps. We therefore per … Read More
We converted Kenzo Takada’s former residence in Paris into a house and a restaurant for its new owner, a French entrepreneur. Kenzo succeeded in creating a unique world in the heart of Paris by designing a beautiful Japanese garden with a stone-studded pond containing nishiki carps. We therefore per … Read MoreProjectsKoé Donuts
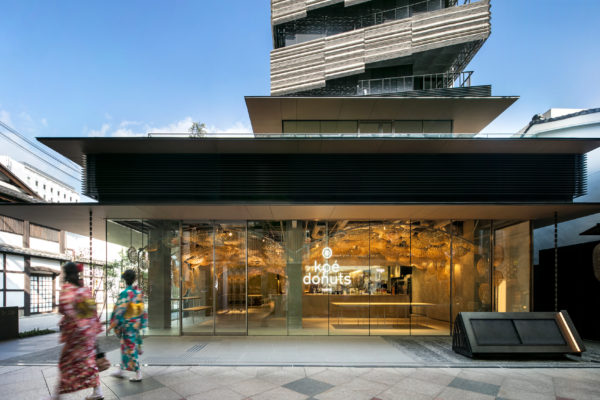 We designed a factory / café for doughnuts located in the Shin Kyogoku arcade in central Kyoto, where you can closely watch the process of doughnut-making and eat them on site at the same time. The shop is based on a “wa” theme, which means Japanese spirit, and reflects the concept of “local consump … Read More
We designed a factory / café for doughnuts located in the Shin Kyogoku arcade in central Kyoto, where you can closely watch the process of doughnut-making and eat them on site at the same time. The shop is based on a “wa” theme, which means Japanese spirit, and reflects the concept of “local consump … Read MoreProjectsOzu-Ana
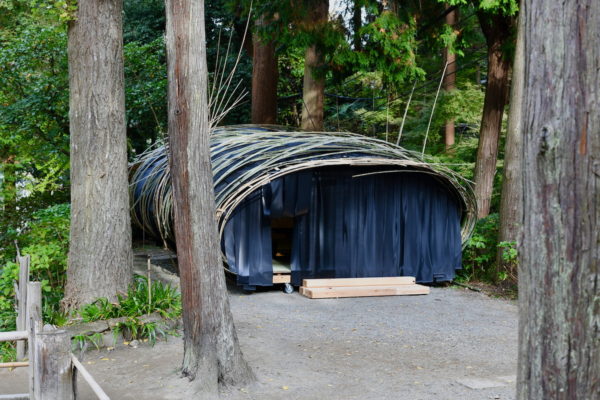 We created a temporary mobile theater inside a property of Jochiji, Zen temple in Kitakamakura. Basic idea of the structure is based on Nangchang-Nangchang (2013); bamboos cut out from a forest nearby the site were shredded into strips and bent to form a curved surface. In order to make the theater … Read More
We created a temporary mobile theater inside a property of Jochiji, Zen temple in Kitakamakura. Basic idea of the structure is based on Nangchang-Nangchang (2013); bamboos cut out from a forest nearby the site were shredded into strips and bent to form a curved surface. In order to make the theater … Read MoreNewsExhibition “Furniture blended into the surroundings” in Amsterdam
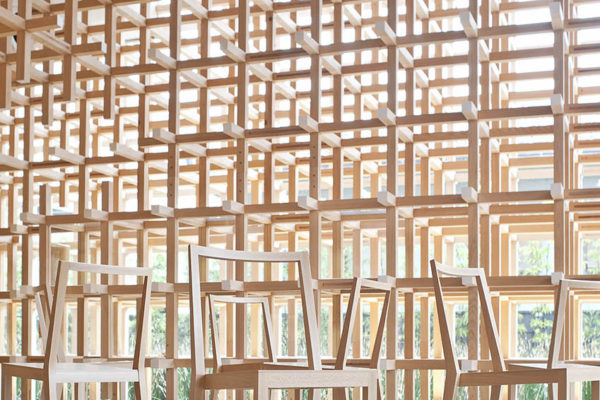 22 June – 18 Aug 2019 Exhibition at Time & Style Time & Style / Marnixstraat 148, 1016TE Amsterdam, the Netherlands Fri 26 July 2019 Presentation by Kengo Kuma 18:00-19:00 Time & Style has been working together with Kengo Kuma and Associates from 2009, This exhibition is the first moment in Europe t … Read More
22 June – 18 Aug 2019 Exhibition at Time & Style Time & Style / Marnixstraat 148, 1016TE Amsterdam, the Netherlands Fri 26 July 2019 Presentation by Kengo Kuma 18:00-19:00 Time & Style has been working together with Kengo Kuma and Associates from 2009, This exhibition is the first moment in Europe t … Read More