#29 March 16, 2020
The HASEKO KUMA HALL has come into being in building number 11 at the School of Engineering of The University of Tokyo. A donation was received from Haseko Corporation for the complete renovation of the existing lecture hall and lounge, and we were in charge of the design.
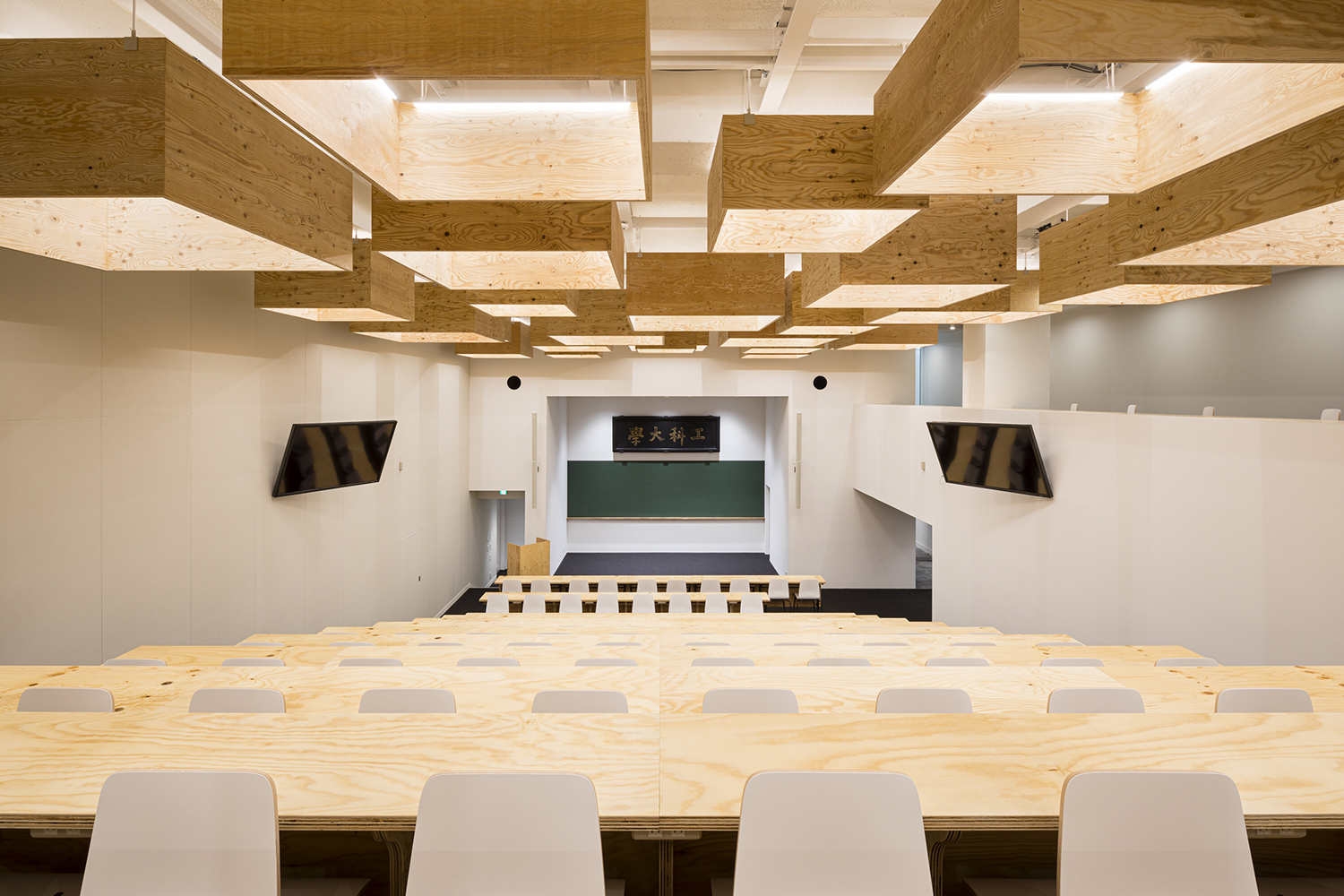
Our objective was to create an active lecture hall that is open to both the campus and community by utilizing its location which is nearest to the main gate. A large display screen was provided in the lounge that is integral with the ceiling surface, and the lecture hall can be connected with the lounge, making the hall suitable for an “open university”. The term “wooden birdhouse” was used as the concept to integrate both the lecture hall and the lounge, and the results of cutting-edge research by the School of Engineering of The University of Tokyo are displayed in the “birdhouse” in the foyer, making this building a museum as well as a lecture hall, and achieving a moderate level of composite functions that are found in a learning commons.
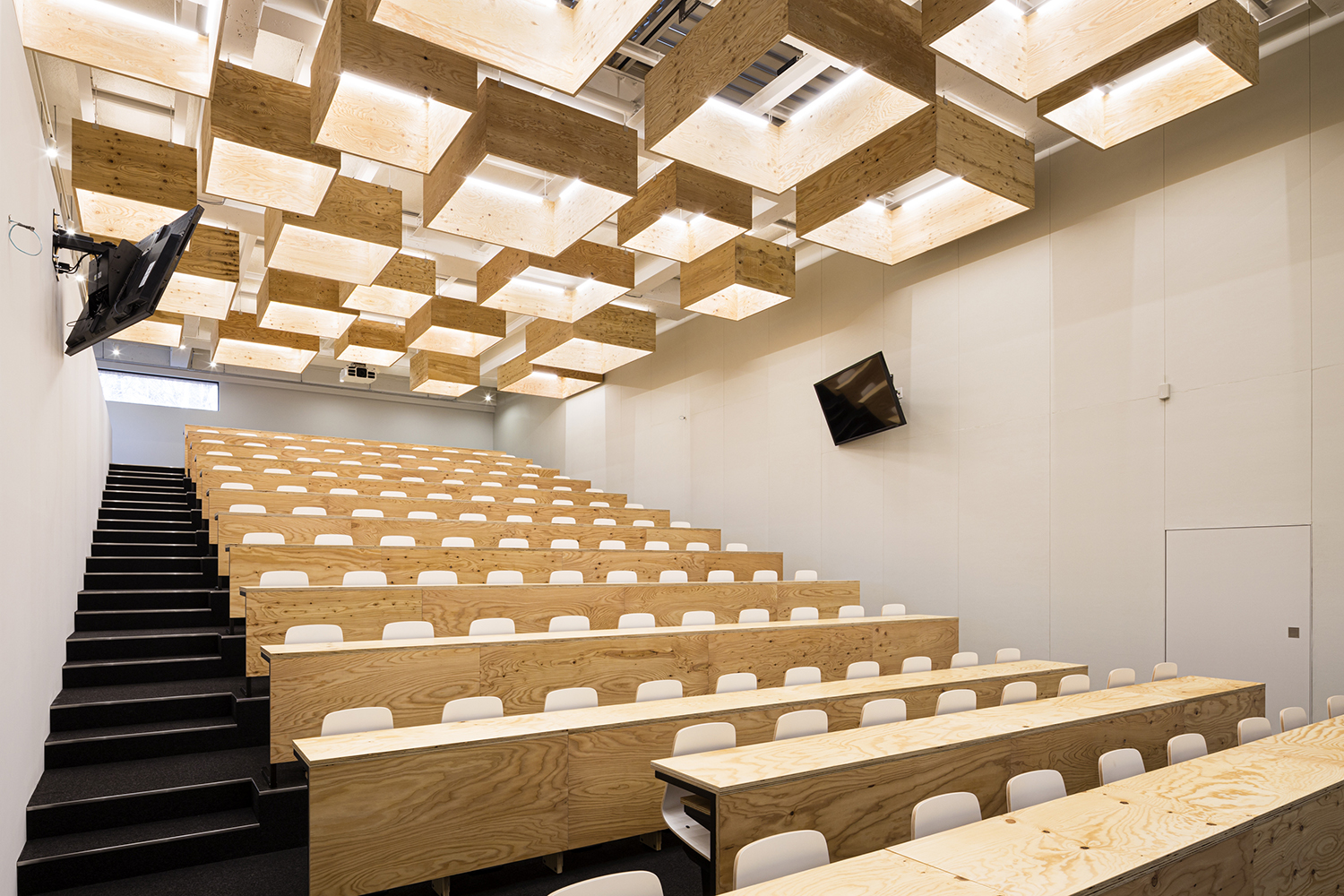
The motif of a “wood box” was also used for the design of the café called “U-gohan” (Dinner) that faces the second floor of the lounge. This design facilitates interlocking with three-dimensional events, including events where people eat and drink to enhance communication. It is our sincere hope that the HASEKO KUMA HALL be used in the future as a facility to promote education and exchange related to architecture, and that many unexpected uses emerge.
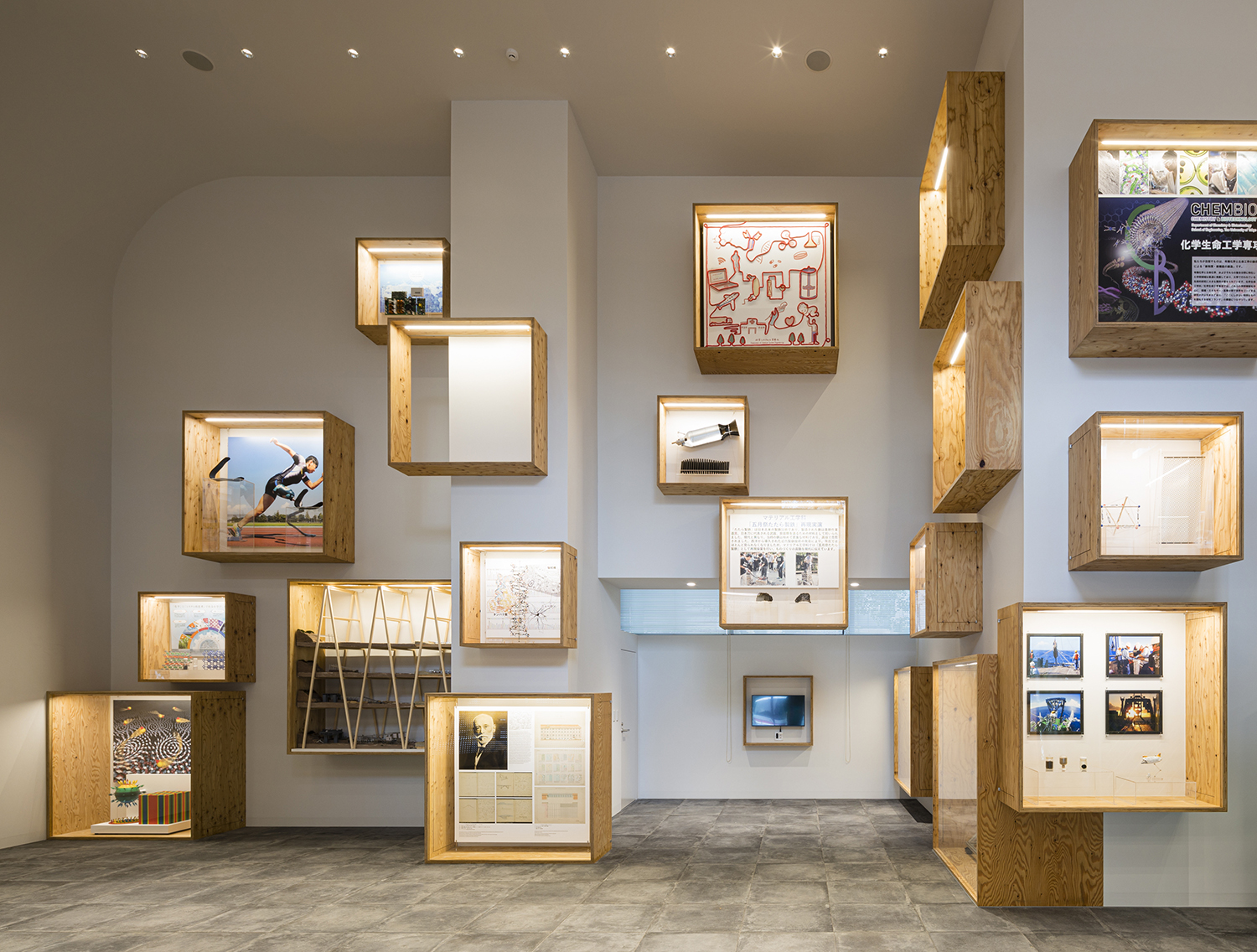
The “U-gohan” café is operated by “YuuYuu”, a social welfare corporation from Tobetsu town in Hokkaido. I saw their farm when I visited Tobetsu recently, and was very impressed by the lively expressions of the people that work there as well as by the freshness of the produce. “U-gohan” café is open from 8:00 a.m. in the morning to 9:00 p.m. in the evening (10:00 a.m. to 8:00 p.m. on Saturdays and Sundays). In addition to serving delicious breakfasts and lunches, it also welcomes guests other than students and faculty, and has high-quality wine. We hope that you will drop by to try out the delicious ingredients from Hokkaido and experience the ambiance of the space created through the use of wood.
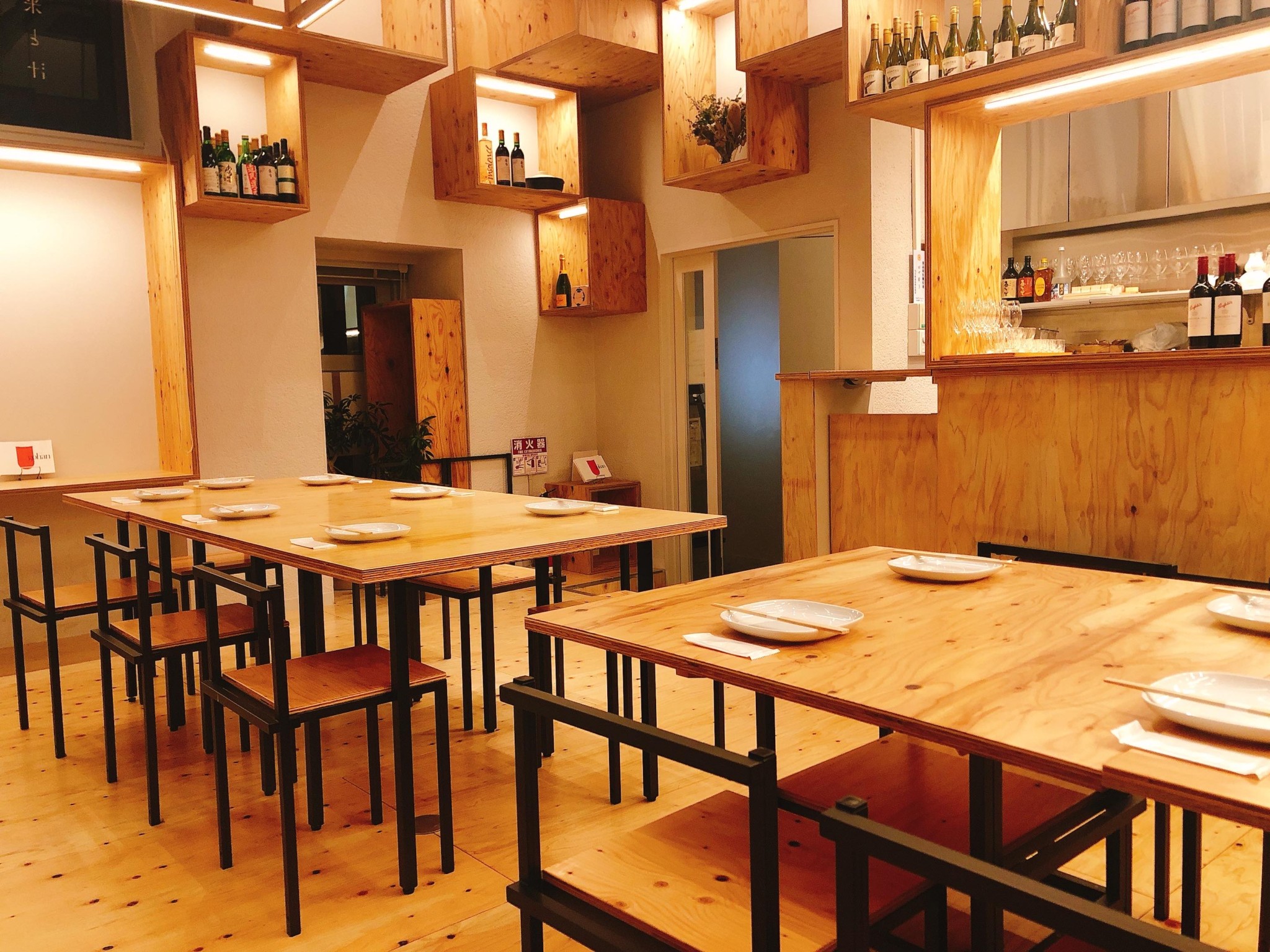
I came back to Tokyo late at night from Tobetsu that was in the middle of a snowstorm with the strong feeling that the HASEKO KUMA HALL will not only become a node for education and creativity, but will also help to enhance the welfare of the people who utilize the facility.
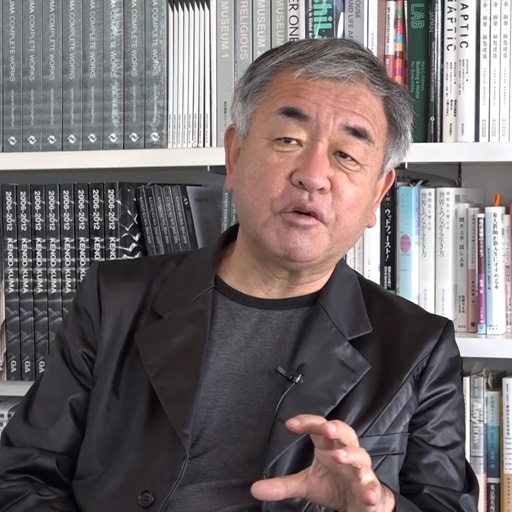
ProjectsMeiji Jingu Museum
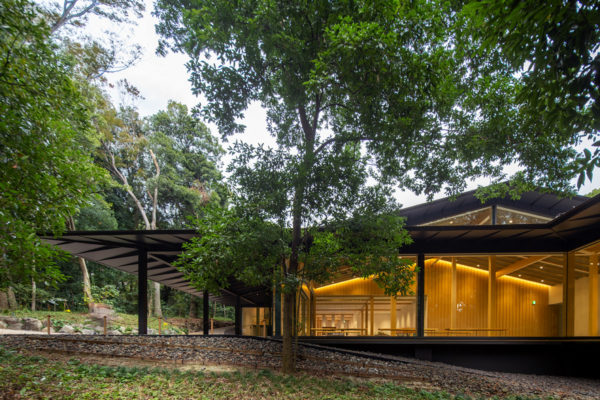 The museum is located on the approach to the main shrine of Meiji Jingu, one of the most famous shrines in Japan. The museum not only displays art and treasures preserved in the shrine but also explains the history of the shrine buildings and the large forest surrounding them. We considered that the forest grounds of the shrine should play a main role, with the architecture blending into the trees. At a glance the forest appears primeval, but the site had previously been a plain field. Following the death of Emperor Meiji, trees were collected from all over Japan, and were planted by volunteer workers. According to experts, the forest’s abundant growth over the last century has been nothing short of miraculous. We aimed to dissolve the architecture into the greenery by limiting the height of the eaves, dividing the roof into smaller forms with tapered edges, and segmenting the outer wall with the Yamato-bari detailing method. H-section steel was used for the structure in order to give greater transparency to the space. The gap between the flanges of the H was filled with a cypress plank to balance the sharpness of the structure and the warm and gentle atmosphere in the space. Trees that were cut down during the construction of the museum, including zelkova and camphor, have been mostly reused for the furniture and the interior in order to emphasize the importance of recycling the valuable resources of the forest. *not available for publication Read More
The museum is located on the approach to the main shrine of Meiji Jingu, one of the most famous shrines in Japan. The museum not only displays art and treasures preserved in the shrine but also explains the history of the shrine buildings and the large forest surrounding them. We considered that the forest grounds of the shrine should play a main role, with the architecture blending into the trees. At a glance the forest appears primeval, but the site had previously been a plain field. Following the death of Emperor Meiji, trees were collected from all over Japan, and were planted by volunteer workers. According to experts, the forest’s abundant growth over the last century has been nothing short of miraculous. We aimed to dissolve the architecture into the greenery by limiting the height of the eaves, dividing the roof into smaller forms with tapered edges, and segmenting the outer wall with the Yamato-bari detailing method. H-section steel was used for the structure in order to give greater transparency to the space. The gap between the flanges of the H was filled with a cypress plank to balance the sharpness of the structure and the warm and gentle atmosphere in the space. Trees that were cut down during the construction of the museum, including zelkova and camphor, have been mostly reused for the furniture and the interior in order to emphasize the importance of recycling the valuable resources of the forest. *not available for publication Read MoreProjectsEndo Sushi Restaurant
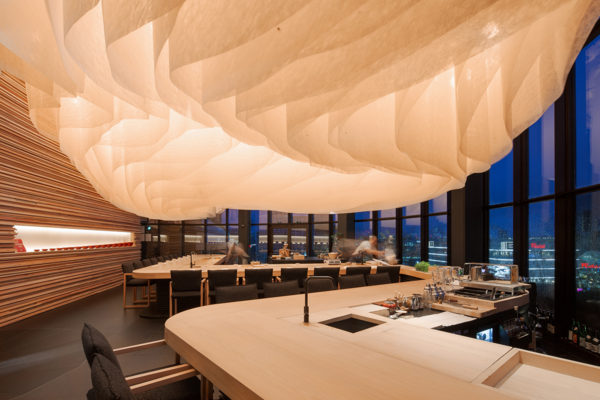 We designed a unique sushi bar in the cylindrical penthouse of the former headquarters of the BBC. Guests here can enjoy a panoramic view of London. To symbolize this unique space, we took a hint from a brush stroke of calligraphy and created a Hinoki counter with an organic shape. Hinoki is a very special tree for Japanese people and its wood is often used in shrines. It is a time-honored material revered for both its aroma and texture, which is like the skin of a human being. With this counter, the relationship between sushi chefs and guests becomes interactive; uniting the acts of cooking and eating. Above the Hinoki counter, an object made of traditional washi hangs like a cloud. The light beaming through the “cloud” continually changes its shape. It floats like a real cloud in the sky of West London. Read More
We designed a unique sushi bar in the cylindrical penthouse of the former headquarters of the BBC. Guests here can enjoy a panoramic view of London. To symbolize this unique space, we took a hint from a brush stroke of calligraphy and created a Hinoki counter with an organic shape. Hinoki is a very special tree for Japanese people and its wood is often used in shrines. It is a time-honored material revered for both its aroma and texture, which is like the skin of a human being. With this counter, the relationship between sushi chefs and guests becomes interactive; uniting the acts of cooking and eating. Above the Hinoki counter, an object made of traditional washi hangs like a cloud. The light beaming through the “cloud” continually changes its shape. It floats like a real cloud in the sky of West London. Read MoreProjectsGyeongju International Expo Memorial Hall
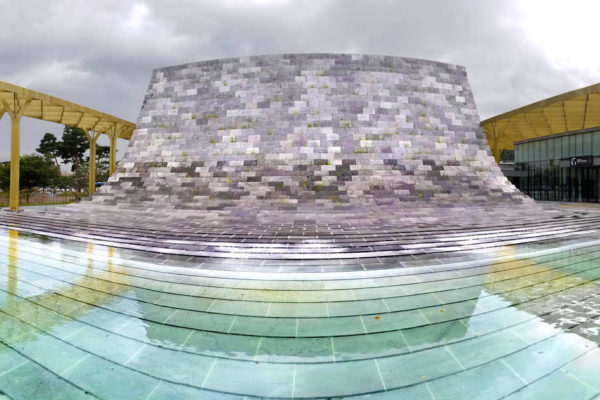 This pavilion for the Gyeongju EXPO is designed as an intermediate form, between ground and architecture. We wanted to develop the idea of ‘connection’ between ground and architecture will continue to be used after the Expo, thus it must bear an enduring presence, rather than that of a temporary pavilion. We used locally-produced basalt rocks, giving a feeling of the earth, seamlessly covering the ground and the building, with the exhibition space hidden behind. Plants surfaced among stones, as if it reminded people that the stone wall was also an element of the earth, and were indeed a life line for living creatures. The green will grow abundant and return the architecture to the earth. Read More
This pavilion for the Gyeongju EXPO is designed as an intermediate form, between ground and architecture. We wanted to develop the idea of ‘connection’ between ground and architecture will continue to be used after the Expo, thus it must bear an enduring presence, rather than that of a temporary pavilion. We used locally-produced basalt rocks, giving a feeling of the earth, seamlessly covering the ground and the building, with the exhibition space hidden behind. Plants surfaced among stones, as if it reminded people that the stone wall was also an element of the earth, and were indeed a life line for living creatures. The green will grow abundant and return the architecture to the earth. Read MoreProjects21_21 Design Sight Exhibition “Secret Source of Inspiration: Designers’ Hidden Sketches and Mockups”
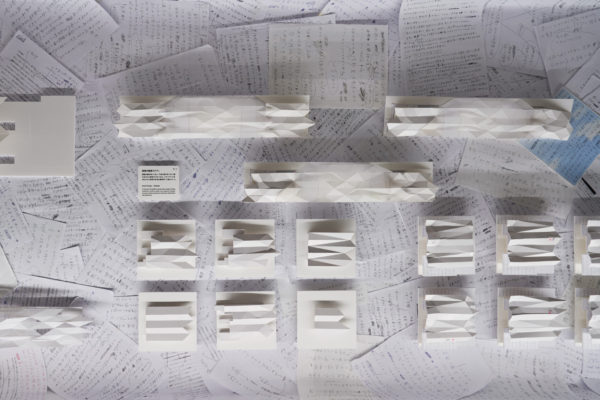 At the exhibition “Secret Source of Inspiration”, we presented our design process through two projects, using a series of study models and mockups. The first, Takanawa Gateway station, where we thoroughly studied the technique of “folding” in architecture, resulted in the second, a fabric which we developed in collaboration with Dassault Systemes. We wanted to emphasize that each project in our practice is related to the next and does not function as a complete work, but rather, the projects signify our chain of thoughts, an evolution. The backdrop of the display uses Kuma’s own manuscripts for his books, and sketches of the models for the two projects above (Takanawa and Breath /ng). 2121designsight.jp Read More
At the exhibition “Secret Source of Inspiration”, we presented our design process through two projects, using a series of study models and mockups. The first, Takanawa Gateway station, where we thoroughly studied the technique of “folding” in architecture, resulted in the second, a fabric which we developed in collaboration with Dassault Systemes. We wanted to emphasize that each project in our practice is related to the next and does not function as a complete work, but rather, the projects signify our chain of thoughts, an evolution. The backdrop of the display uses Kuma’s own manuscripts for his books, and sketches of the models for the two projects above (Takanawa and Breath /ng). 2121designsight.jp Read MoreProjectsKithul-Ami
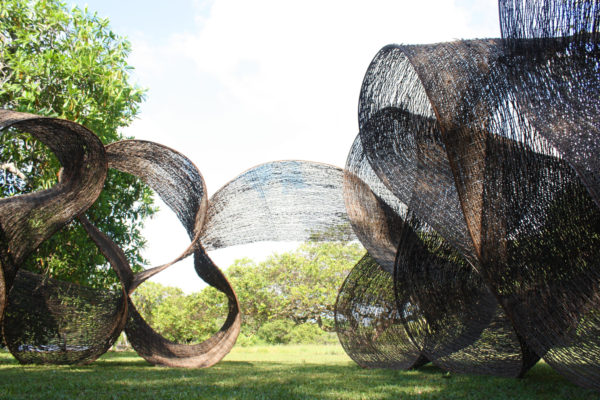 KKAA was asked to design a pavilion for the centenary celebration of Sri Lankan architect Geoffrey Bawa’s birth. By using a local vine called Kithul, often used in Sri Lankan traditional craft, we tried to achieve the softness of Bawa’s architecture and showcase concretely the fact that his individuality is rooted in the nature and culture of Sri Lanka. The pavilion is a hybrid structure of Kithul and steel mesh, providing a botanical materiality, while at the same time being very durable. Morphologically we avoided sharpness and rectilinearity as much as possible; instead we searched for an amorphous form in the language of a continuous ribbon. This yielded a gently centralized monument, surrounding and embracing the people inside. The geometry of the ribbon meets a fabrication constraint of a ‘single-curved surface’. Using physics-simulation software, this fluid and flexible 3D geometry is reverse-engineered from the pre-determined unrolled surface. Read More
KKAA was asked to design a pavilion for the centenary celebration of Sri Lankan architect Geoffrey Bawa’s birth. By using a local vine called Kithul, often used in Sri Lankan traditional craft, we tried to achieve the softness of Bawa’s architecture and showcase concretely the fact that his individuality is rooted in the nature and culture of Sri Lanka. The pavilion is a hybrid structure of Kithul and steel mesh, providing a botanical materiality, while at the same time being very durable. Morphologically we avoided sharpness and rectilinearity as much as possible; instead we searched for an amorphous form in the language of a continuous ribbon. This yielded a gently centralized monument, surrounding and embracing the people inside. The geometry of the ribbon meets a fabrication constraint of a ‘single-curved surface’. Using physics-simulation software, this fluid and flexible 3D geometry is reverse-engineered from the pre-determined unrolled surface. Read MoreProjectsBamboo Ring
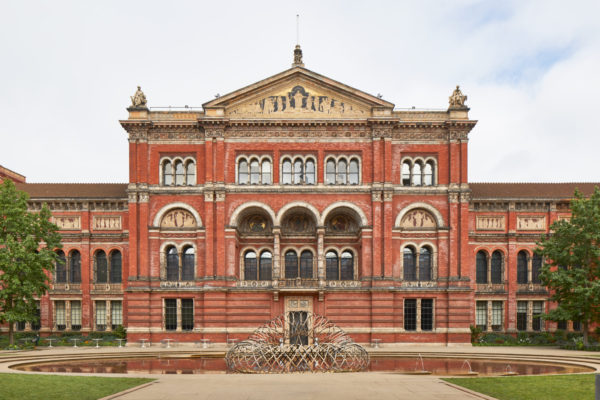 “Take-wa, Bamboo Ring” is the pavilion built for London Design Festival. Using the new composite material made by bamboo and carbon fiber, we designed a donut shaped structure with its one end lifted up in the air. The whole structure consists of 120 of 1.8m diameter rings made of the composite material woven by zip-ties. Combination of the traditional material camboo and the high-tech material carbon fiber achieved the light weight (structure can be held up by six people) and transparent structure. Read More
“Take-wa, Bamboo Ring” is the pavilion built for London Design Festival. Using the new composite material made by bamboo and carbon fiber, we designed a donut shaped structure with its one end lifted up in the air. The whole structure consists of 120 of 1.8m diameter rings made of the composite material woven by zip-ties. Combination of the traditional material camboo and the high-tech material carbon fiber achieved the light weight (structure can be held up by six people) and transparent structure. Read More